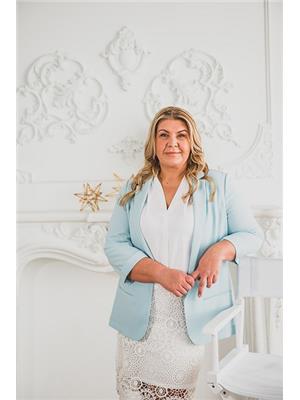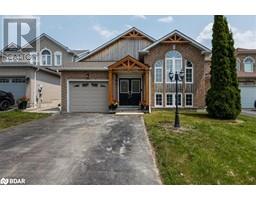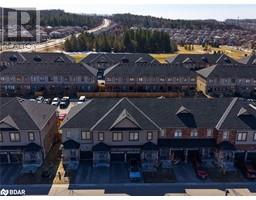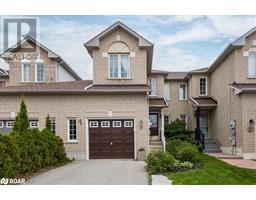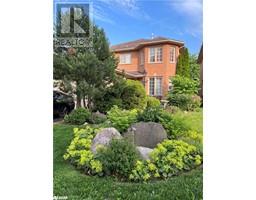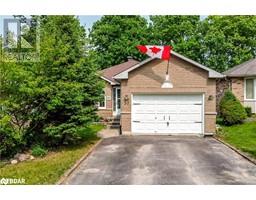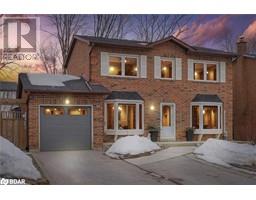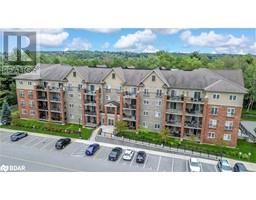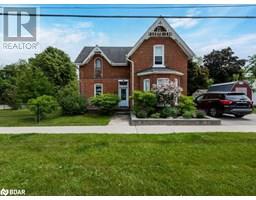63 FERRIS Lane Unit# J4 BA02 - North, Barrie, Ontario, CA
Address: 63 FERRIS Lane Unit# J4, Barrie, Ontario
Summary Report Property
- MKT ID40746034
- Building TypeRow / Townhouse
- Property TypeSingle Family
- StatusBuy
- Added7 hours ago
- Bedrooms3
- Bathrooms2
- Area1054 sq. ft.
- DirectionNo Data
- Added On07 Jul 2025
Property Overview
Welcome to 63 Ferris Lane, Unit J4 — Fresh, Bright & Move-In Ready! Step into this beautifully updated 3-bedroom, 2-bath condo townhome tucked away in Barrie’s North end. Freshly painted with brand new luxury vinyl flooring throughout the main and second floors, this home shines with modern finishes and thoughtful touches — from stylish new light fixtures to a brand new furnace (2024) and central air to keep you comfortable year-round. The bright, fresh kitchen with a brand new dishwasher, walks out to your own private, fenced yard backing onto green space — perfect for summer BBQs on the large composite deck, morning coffee under the mature trees, or simply unwinding in peace. Upstairs, you’ll find generously sized bedrooms filled with natural light. The clean single-car garage plus private driveway and additional blvd. space means parking is never a hassle. With a new roof in 2024 and maintenance-free living (cable, internet, snow removal, and water are all included in your condo fees!), you can focus on enjoying your new home. Perfect for first-time buyers or downsizers, this prime location puts you steps from schools, shopping, restaurants, and public transit. Plus, you’re just minutes to Barrie’s vibrant downtown, RVH hospital, Highway 400, and all the amenities you need. Immediate possession available — move in and make it yours today! (id:51532)
Tags
| Property Summary |
|---|
| Building |
|---|
| Land |
|---|
| Level | Rooms | Dimensions |
|---|---|---|
| Second level | 4pc Bathroom | Measurements not available |
| Bedroom | 13'7'' x 8'11'' | |
| Bedroom | 8'8'' x 8'0'' | |
| Primary Bedroom | 15'0'' x 10'3'' | |
| Basement | Recreation room | 15'0'' x 17'0'' |
| 2pc Bathroom | Measurements not available | |
| Main level | Kitchen | 11'5'' x 8'2'' |
| Dining room | 11'1'' x 8'6'' | |
| Living room | 14'1'' x 14'3'' |
| Features | |||||
|---|---|---|---|---|---|
| Attached Garage | Visitor Parking | Dishwasher | |||
| Dryer | Microwave | Refrigerator | |||
| Stove | Washer | Central air conditioning | |||

















































