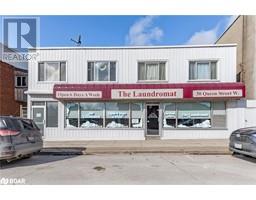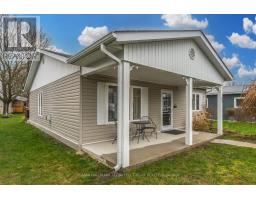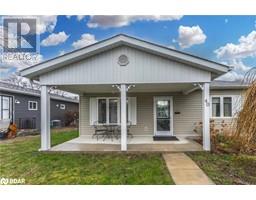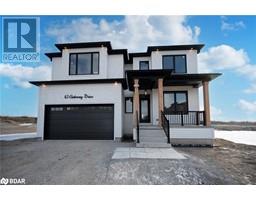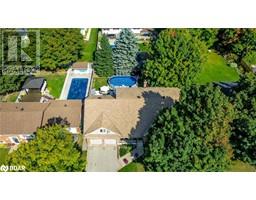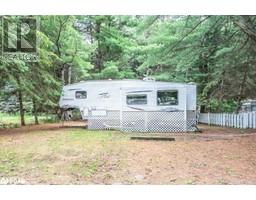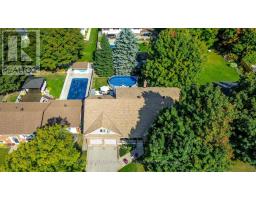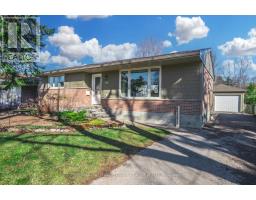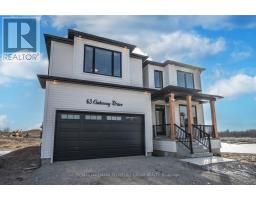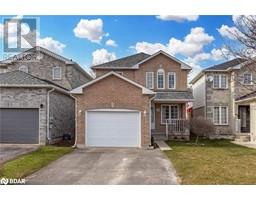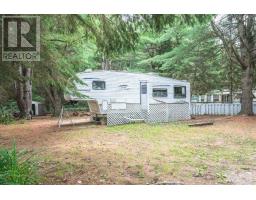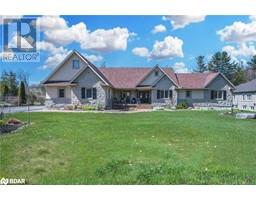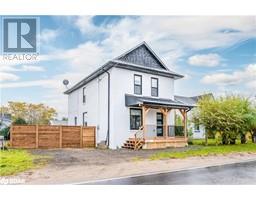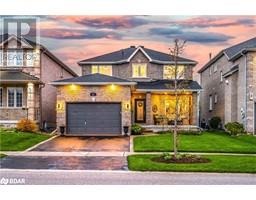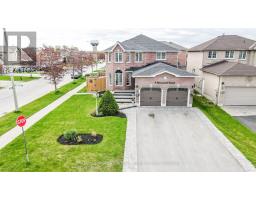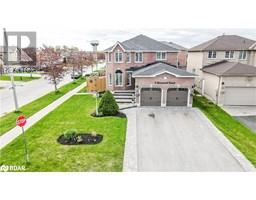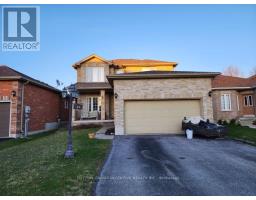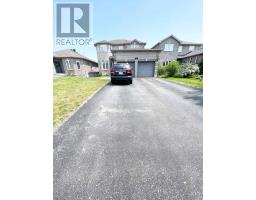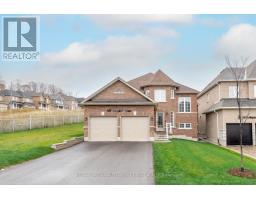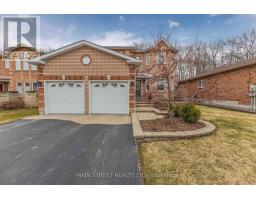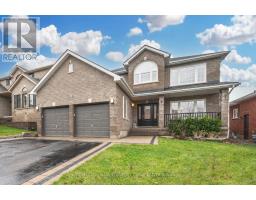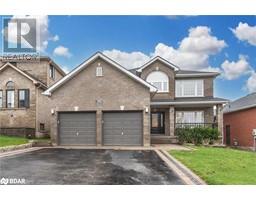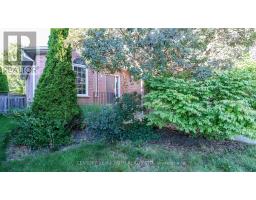64 FAIRLANE Avenue BA09 - Painswick, Barrie, Ontario, CA
Address: 64 FAIRLANE Avenue, Barrie, Ontario
Summary Report Property
- MKT ID40581731
- Building TypeRow / Townhouse
- Property TypeSingle Family
- StatusBuy
- Added2 weeks ago
- Bedrooms3
- Bathrooms4
- Area2190 sq. ft.
- DirectionNo Data
- Added On03 May 2024
Property Overview
EXQUISITE TURNKEY TOWNHOME SITUATED IN A PRIME LOCATION STEPS AWAY FROM ALL AMENITIES! This newer 2-storey end unit townhome, built in 2021, offers contemporary design and modern amenities, situated in a sought-after and convenient South Barrie location. Ideally located within walking distance to parks, schools, a library, restaurants, amenities, and the Barrie South GO Station, it is perfect for commuters with easy access to both Highway 400 and Yonge Street. With great curb appeal featuring a modern brick exterior, complemented by sleek black windows and a black garage door, this home also includes an attached garage with inside entry. Inside, stunning neutral finishes from top to bottom showcase meticulous attention to detail, with an open concept layout seamlessly connecting the kitchen, dining area, and living room, accentuated by soaring 9-foot ceilings. The kitchen presents granite countertops, stainless steel appliances, pot lights, and a peninsula with seating. Custom blinds throughout the home enhance both the aesthetics and functionality. The spacious primary bedroom features a beautiful 4-piece ensuite and a walk-in closet. Additionally, the newly finished basement offers a convenient kitchenette, rec room, and a full bathroom with a glass-walled walk-in shower, providing additional living space and versatility to the home. Don’t miss out on this stunning #HomeToStay in an ideal family friendly neighbourhood! (id:51532)
Tags
| Property Summary |
|---|
| Building |
|---|
| Land |
|---|
| Level | Rooms | Dimensions |
|---|---|---|
| Second level | 4pc Bathroom | Measurements not available |
| Bedroom | 8'4'' x 10'0'' | |
| Bedroom | 9'9'' x 8'1'' | |
| Full bathroom | Measurements not available | |
| Primary Bedroom | 13'5'' x 15'1'' | |
| Basement | 3pc Bathroom | Measurements not available |
| Recreation room | 9'1'' x 7'4'' | |
| Kitchen | 9'1'' x 13'0'' | |
| Main level | 2pc Bathroom | Measurements not available |
| Living room | 10'2'' x 15'1'' | |
| Dining room | 8'3'' x 7'5'' | |
| Kitchen | 8'3'' x 7'8'' | |
| Foyer | 8'5'' x 8'4'' |
| Features | |||||
|---|---|---|---|---|---|
| Automatic Garage Door Opener | Attached Garage | Dishwasher | |||
| Dryer | Refrigerator | Stove | |||
| Washer | Window Coverings | Garage door opener | |||
| Central air conditioning | |||||




















