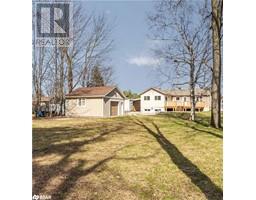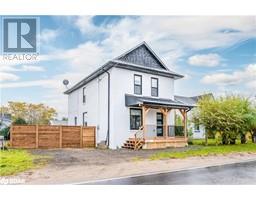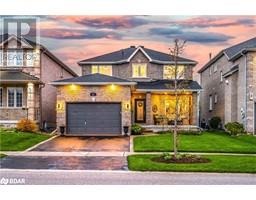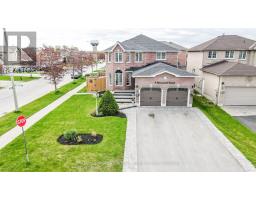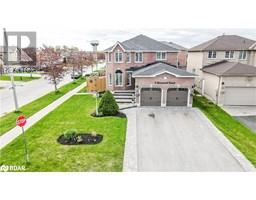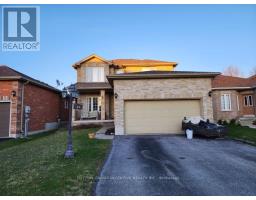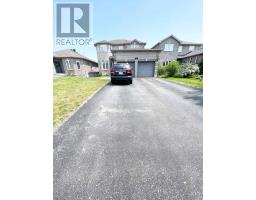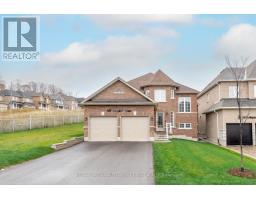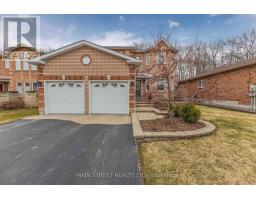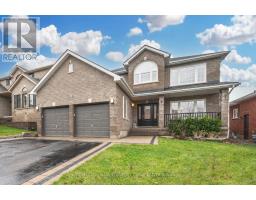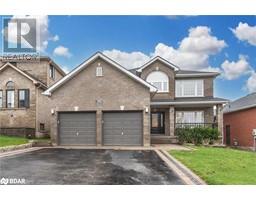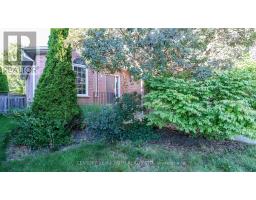72 PATTERSON RD, Barrie, Ontario, CA
Address: 72 PATTERSON RD, Barrie, Ontario
Summary Report Property
- MKT IDS8303858
- Building TypeHouse
- Property TypeSingle Family
- StatusBuy
- Added2 weeks ago
- Bedrooms5
- Bathrooms2
- Area0 sq. ft.
- DirectionNo Data
- Added On03 May 2024
Property Overview
RARE FIND! LEGAL BASEMENT APARTMENT. Extra monthly income to help pay the mortgage. Located in south Barrie. Huge beautiful 250 ft deep treed lot, feels like a country property. Outdoor enthusiats will enjoy Ardagh Bluffs 17 km of nature trails located only minutes away or enjoy a short walk to Bear Creek Eco Park. There is a large detached insulated garage/work shop. Great for the person with all the toys. All new windows, furnace, central Air, roof. Interior has been completely redone from floors, drywall, bathrooms and kitchens. It's like a new house. New main floor kitchen cabinets and a centre island, great for entertaining. The main floor has 3 bedrooms. The spacious master bedroom has large windows facing the tall trees in the yard and a W/O to the newly built deck. The lower level has 2 spacious bedrooms and a new large kitchen with room for a large dining room table. There is a huge sunken great room with a gas fireplace. Large windows and 2 walk outs so you feel like your on the main floor. 2 laundry rooms. Large driveway, parking is not an issue. Take a look at the home & fall in love. Minutes to hwy 400. Barrie Waterfront & shopping. **** EXTRAS **** Fridge, Stove, B/I Dishwasher, Washer, Dryer, Hot water tank owned, Central Air, Shed (id:51532)
Tags
| Property Summary |
|---|
| Building |
|---|
| Level | Rooms | Dimensions |
|---|---|---|
| Lower level | Kitchen | 3.96 m x 3.04 m |
| Dining room | 3.96 m x 3.23 m | |
| Great room | 4.9 m x 4.9 m | |
| Bedroom | 3.38 m x 3.38 m | |
| Bedroom 2 | 3.38 m x 3.38 m | |
| Main level | Kitchen | 4.66 m x 3.84 m |
| Dining room | 3.93 m x 3.65 m | |
| Living room | 3.93 m x 3.65 m | |
| Primary Bedroom | 6.24 m x 4.63 m | |
| Bathroom | 0.01 m x 0.01 m | |
| Bedroom 2 | 3.65 m x 2.74 m | |
| Bedroom 3 | 3.41 m x 3 m |
| Features | |||||
|---|---|---|---|---|---|
| Detached Garage | Apartment in basement | Central air conditioning | |||






































