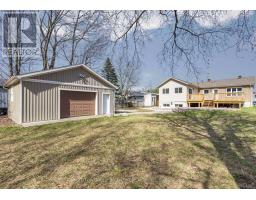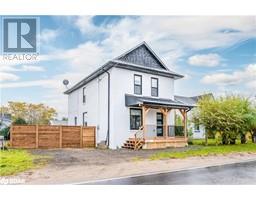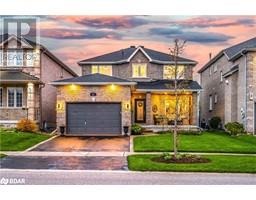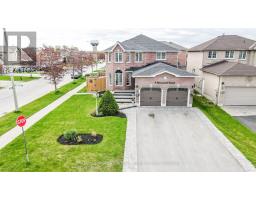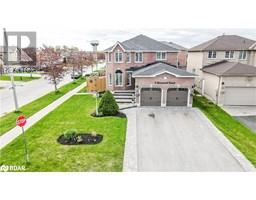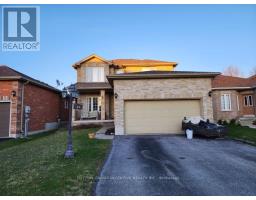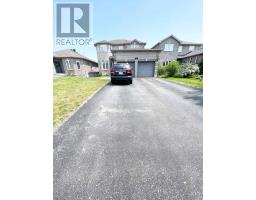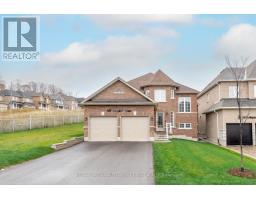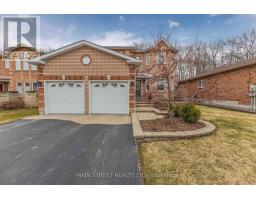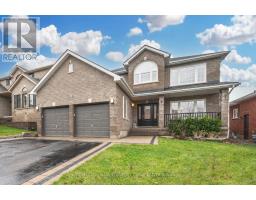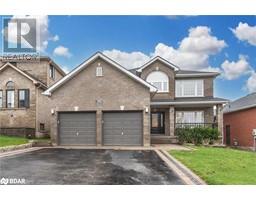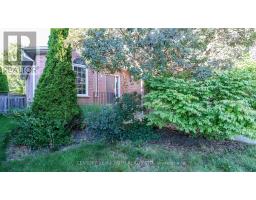72 PATTERSON Road BA07 - Ardagh, Barrie, Ontario, CA
Address: 72 PATTERSON Road, Barrie, Ontario
Summary Report Property
- MKT ID40582831
- Building TypeHouse
- Property TypeSingle Family
- StatusBuy
- Added2 weeks ago
- Bedrooms5
- Bathrooms2
- Area1380 sq. ft.
- DirectionNo Data
- Added On03 May 2024
Property Overview
RARE FIND! LEGAL BASEMENT APARTMENT. Extra monthly income to help pay the mortgage. Located in south Barrie. Huge beautiful 250 deep treed lot, feels like a country property. Outdoor enthusiats will enjoy Ardagh Bluffs 17 km of nature trails located only minutes away or enjoy a short walk to Bear Creek Eco Park. There is a large detached insulated garage/work shop. Great for the person with all the toys. All new windows, furnace, central Air, roof. Interior has been completely redone from floors, drywall, bathrooms and kitchens. It's like a new house! New main floor kitchen cabinets and a centre island, great for entertaining. The main floor has 3 bedrooms. The spacious master bedroom has large windows facing the tall trees in the yard and a W/O to a newly built deck. The lower level has 2 spacious bedrooms and a large kitchen with room for a dining room table big enough for family gatherings. There is a huge sunken great room with a gas fireplace. Large windows and 2 walk outs so you feel like your on the main floor. 2 laundry rooms. A double wide driveway big enough to accomadate many vehicle's. Parking is not an issue. Take a look at the home & fall in love. Minutes to hwy 400. Barrie Waterfront & shopping. (id:51532)
Tags
| Property Summary |
|---|
| Building |
|---|
| Land |
|---|
| Level | Rooms | Dimensions |
|---|---|---|
| Basement | 3pc Bathroom | Measurements not available |
| Bonus Room | 6'5'' x 6'0'' | |
| Bedroom | 11'9'' x 11'9'' | |
| Bedroom | 11'9'' x 11'9'' | |
| Great room | 16'9'' x 16'10'' | |
| Breakfast | 10'6'' x 13'0'' | |
| Kitchen | 13'0'' x 10'0'' | |
| Main level | 5pc Bathroom | Measurements not available |
| Bedroom | 11'2'' x 8'1'' | |
| Bedroom | 12'0'' x 9'0'' | |
| Primary Bedroom | 20'5'' x 15'2'' | |
| Living room | 12'0'' x 12'9'' | |
| Dining room | 12'0'' x 12'9'' | |
| Kitchen | 15'3'' x 12'6'' |
| Features | |||||
|---|---|---|---|---|---|
| In-Law Suite | Detached Garage | Carport | |||
| Dishwasher | Dryer | Refrigerator | |||
| Stove | Washer | Central air conditioning | |||








































