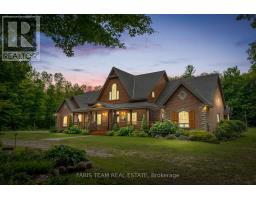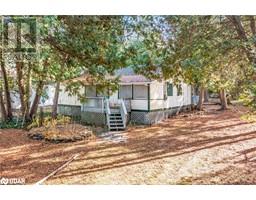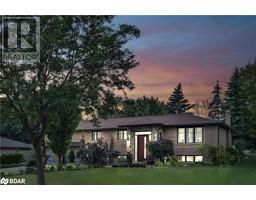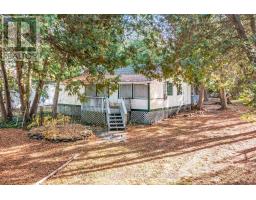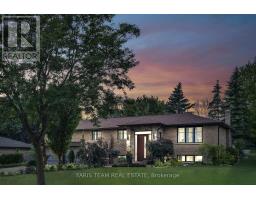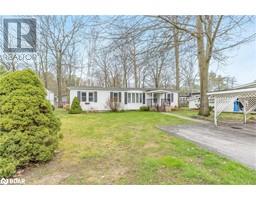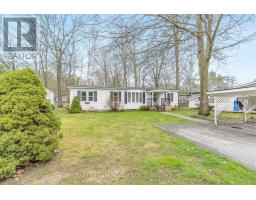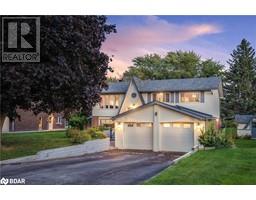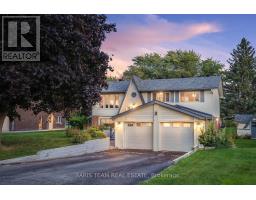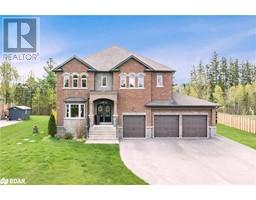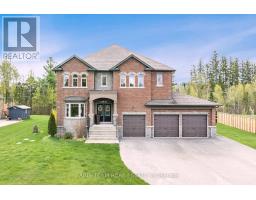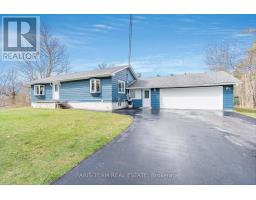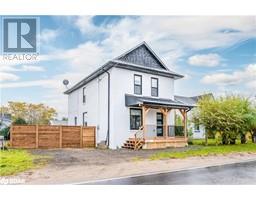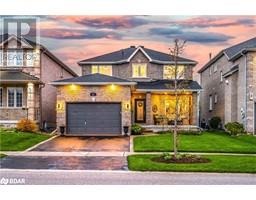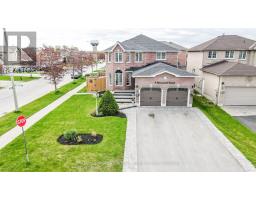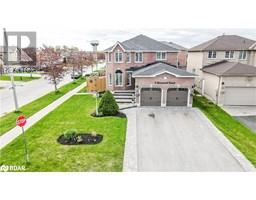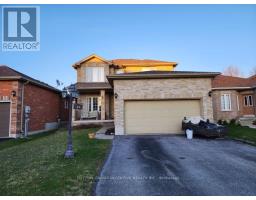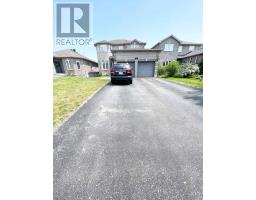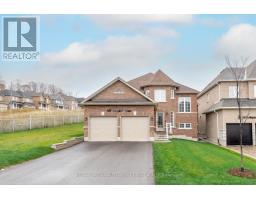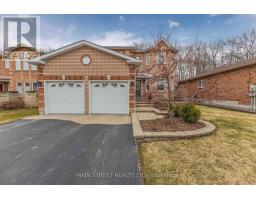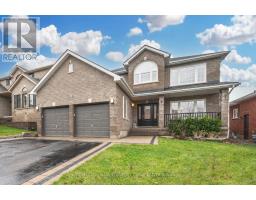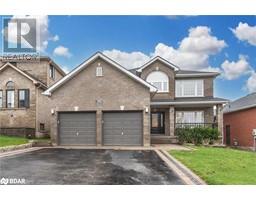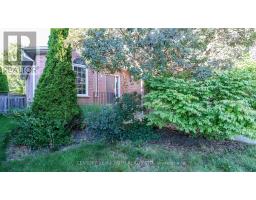75 ELLEN Street Unit# 1704 BA03 - City Centre, Barrie, Ontario, CA
Address: 75 ELLEN Street Unit# 1704, Barrie, Ontario
Summary Report Property
- MKT ID40583160
- Building TypeApartment
- Property TypeSingle Family
- StatusBuy
- Added1 weeks ago
- Bedrooms3
- Bathrooms3
- Area1762 sq. ft.
- DirectionNo Data
- Added On04 May 2024
Property Overview
Top 5 Reasons You Will Love This Condo: 1) Enjoy stunning panoramic waterfront views from the ideal northeast front location, which provides a unique and picturesque backdrop for your daily life 2) With 1,762 square feet of finished living space, this New Haven layout offers ample room for comfortable living, featuring three bedrooms and two and a half bathrooms, providing both functionality and elegance 3) Experience the luxury of 9' ceilings, an updated kitchen with stainless-steel appliances, and not just one but four separate balconies, allowing you to enjoy the outdoors from multiple vantage points 4) The bright and spacious primary bedroom offers a serene retreat with its own 4-piece ensuite bathroom with the added benefit of the flooring having infrared heat, providing a private oasis within the penthouse 5) Never worry about parking with the inclusion of two covered parking spots, ensuring convenience and peace of mind for you and your guests, with security and a gated entrance. Age 34. Visit our website for more detailed information. (id:51532)
Tags
| Property Summary |
|---|
| Building |
|---|
| Land |
|---|
| Level | Rooms | Dimensions |
|---|---|---|
| Main level | 4pc Bathroom | Measurements not available |
| Bedroom | 14'10'' x 9'11'' | |
| Bedroom | 18'6'' x 10'11'' | |
| Full bathroom | Measurements not available | |
| Primary Bedroom | 18'8'' x 10'10'' | |
| Laundry room | 7'9'' x 7'5'' | |
| 2pc Bathroom | Measurements not available | |
| Living room/Dining room | 23'1'' x 19'1'' | |
| Breakfast | 11'4'' x 7'11'' | |
| Kitchen | 10'9'' x 10'7'' |
| Features | |||||
|---|---|---|---|---|---|
| Balcony | Covered | Dishwasher | |||
| Dryer | Refrigerator | Stove | |||
| Washer | Central air conditioning | Party Room | |||




































