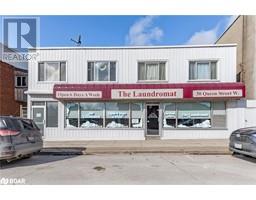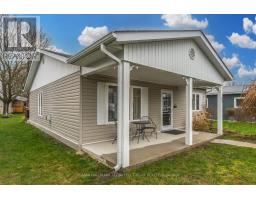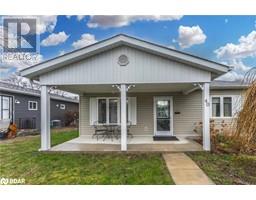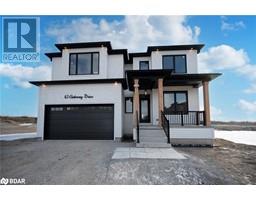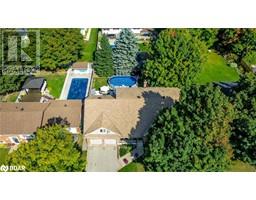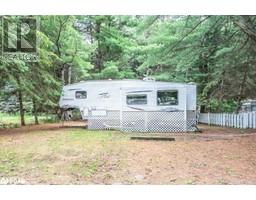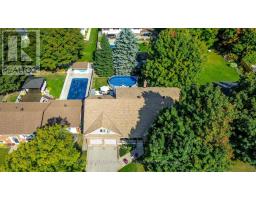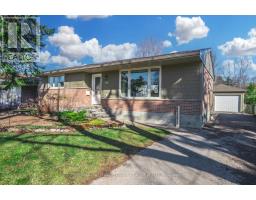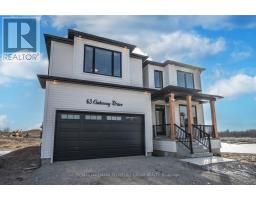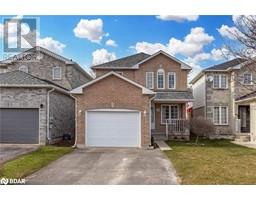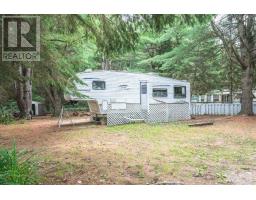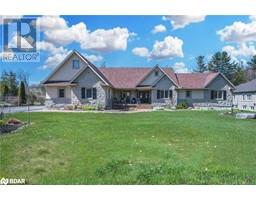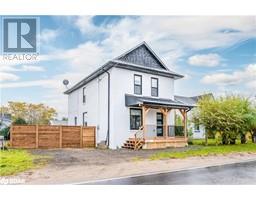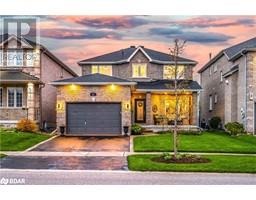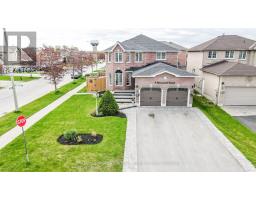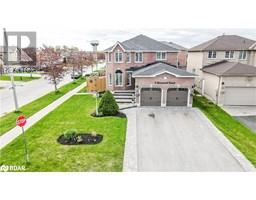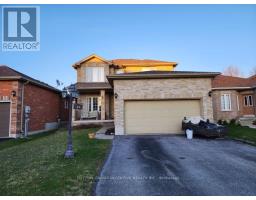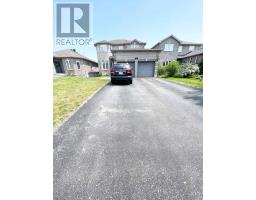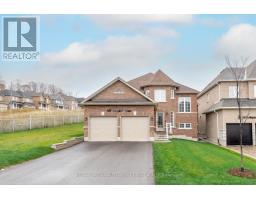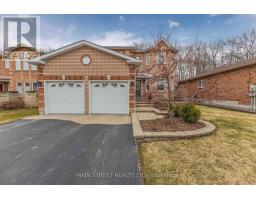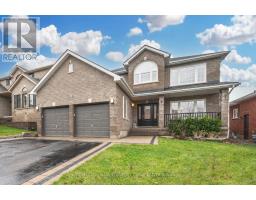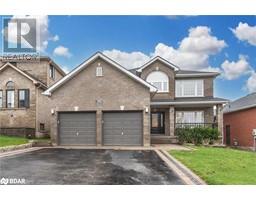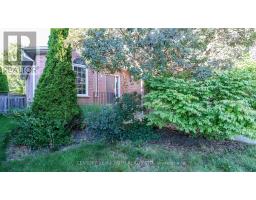79 AMBLER BAY, Barrie, Ontario, CA
Address: 79 AMBLER BAY, Barrie, Ontario
Summary Report Property
- MKT IDS8317564
- Building TypeHouse
- Property TypeSingle Family
- StatusBuy
- Added1 weeks ago
- Bedrooms4
- Bathrooms2
- Area0 sq. ft.
- DirectionNo Data
- Added On08 May 2024
Property Overview
WELL MAINTAINED BUNGALOW LOCATED ON A QUIET STREET FEATURING A FINISHED BASEMENT WITH A KITCHENETTE! Perfectly placed in the east end of Barrie on a quiet street, this cute bungalow featuring over 2,300 finished sq ft offers convenience and comfort. Situated near RVH, parks, schools, an arena, and with easy access to highways and amenities, its location is ideal for modern living. The charming all-brick exterior is complemented by a single-car attached garage and driveway space accommodating up to four vehicles. The well-kept interior reflects pride of ownership throughout. An open-concept dining and living area features large windows that flood the space with natural light, a neutral paint tone, and plush carpeting underfoot adding warmth and comfort. Descend to the fully finished basement, where convenience meets functionality with a convenient kitchenette. The fully fenced backyard showcases a deck accessible from the kitchen and a fire pit area. Schedule a showing today and envision your future in this well-kept #HomeToStay. (id:51532)
Tags
| Property Summary |
|---|
| Building |
|---|
| Level | Rooms | Dimensions |
|---|---|---|
| Basement | Recreational, Games room | 8.79 m x 4.44 m |
| Other | 1.88 m x 4.27 m | |
| Bedroom 4 | 3.33 m x 4.27 m | |
| Main level | Foyer | 2.16 m x 2.82 m |
| Kitchen | 3.28 m x 4.29 m | |
| Dining room | 3.48 m x 3.2 m | |
| Living room | 3.66 m x 5.56 m | |
| Primary Bedroom | 4.09 m x 3.66 m | |
| Bedroom 2 | 3.25 m x 2.72 m | |
| Bedroom 3 | 3.25 m x 3 m |
| Features | |||||
|---|---|---|---|---|---|
| Attached Garage | Central air conditioning | ||||













