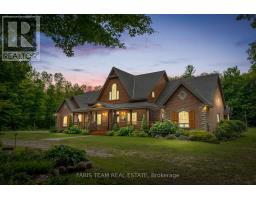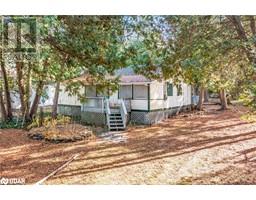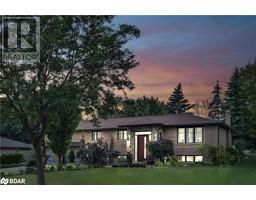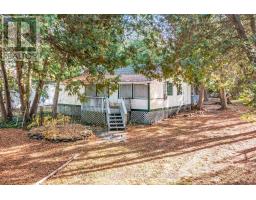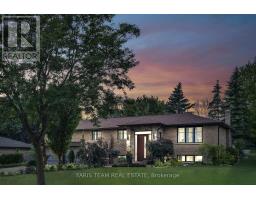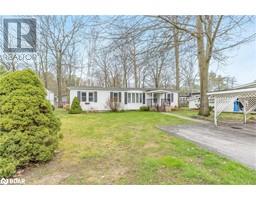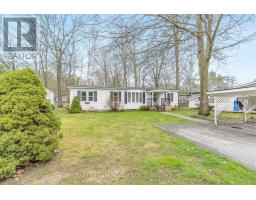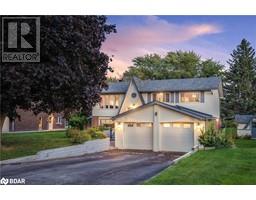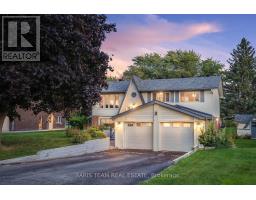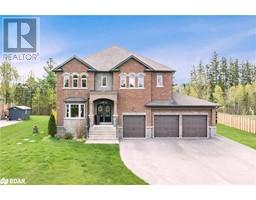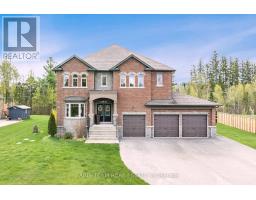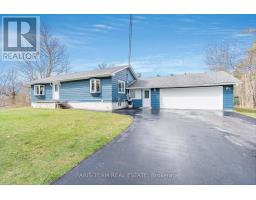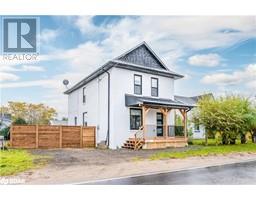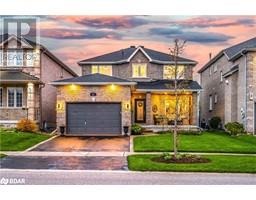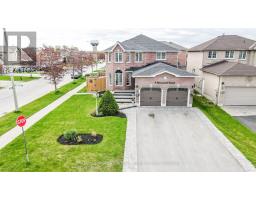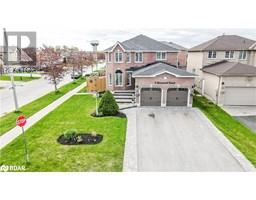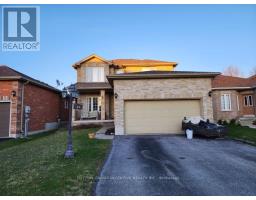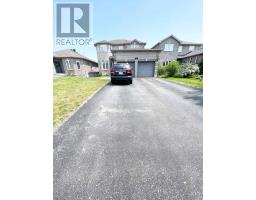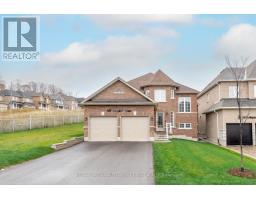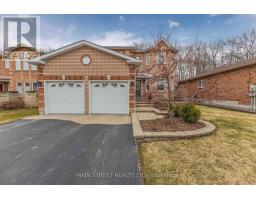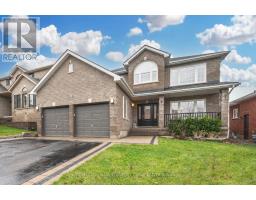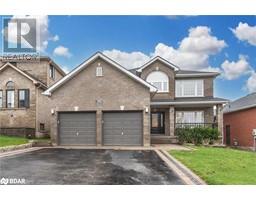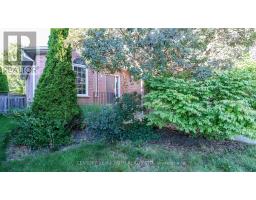93 RODNEY Street BA01 - East, Barrie, Ontario, CA
Address: 93 RODNEY Street, Barrie, Ontario
Summary Report Property
- MKT ID40584692
- Building TypeHouse
- Property TypeSingle Family
- StatusBuy
- Added1 weeks ago
- Bedrooms3
- Bathrooms3
- Area1975 sq. ft.
- DirectionNo Data
- Added On07 May 2024
Property Overview
Top Reasons You Will Love This Home: Welcome to 93 Rodney Street, a stunning 3 bedroom, 2½ bath home in a fantastic east end location within walking distance of schools, parks, Lake Simcoe, downtown, dining, shops and the hospital. Inside are multiple entertaining and activity areas for gatherings, large or small, a newly renovated kitchen (2023) and a recently renovated main bathroom (2022). This eco-friendly home has a new hybrid heat pump/high-efficiency furnace and electric hot water heater (2023)- Greener Homes Energy Report available. Cozy up to one of the two fireplaces, throw a dinner party, and easily drift through the double garden doors onto the back deck. The extra-large double-car garage and pristine crawl space provide abundant storage for all your toys and hobbies. The prime double 100'x169' lot offers flexibility for an active family. There is plenty of room to add a pool or a main floor master without compromising on play space. The intentionally landscaped, fully fenced backyard has tree placement to maximize privacy. A covered front porch, two direct gas barbeque lines, a 3 season screen porch, exposed brick walls, the features go on and on. Don't miss out on this incredible opportunity to own a truly exceptional home in Barrie's coveted east-end. Schedule your showing today. Visit our website for more detailed information. (id:51532)
Tags
| Property Summary |
|---|
| Building |
|---|
| Land |
|---|
| Level | Rooms | Dimensions |
|---|---|---|
| Second level | 4pc Bathroom | Measurements not available |
| Bedroom | 10'9'' x 10'7'' | |
| Bedroom | 12'5'' x 10'10'' | |
| Primary Bedroom | 14'1'' x 9'4'' | |
| Main level | Laundry room | 9'7'' x 8'3'' |
| 3pc Bathroom | Measurements not available | |
| 2pc Bathroom | Measurements not available | |
| Sunroom | 10'9'' x 8'9'' | |
| Family room | 20'8'' x 18'7'' | |
| Living room | 19'9'' x 11'9'' | |
| Dining room | 16'3'' x 9'11'' | |
| Pantry | 8'3'' x 8'0'' | |
| Eat in kitchen | 16'2'' x 10'0'' |
| Features | |||||
|---|---|---|---|---|---|
| Paved driveway | Sump Pump | Attached Garage | |||
| Central Vacuum | Dishwasher | Dryer | |||
| Refrigerator | Washer | Range - Gas | |||







































