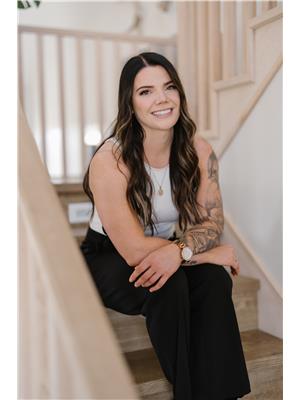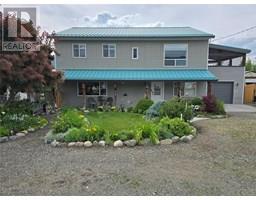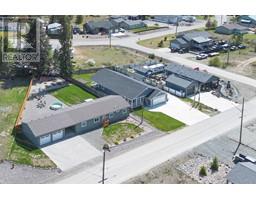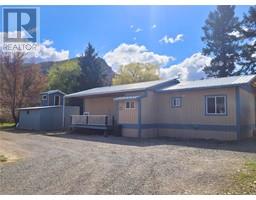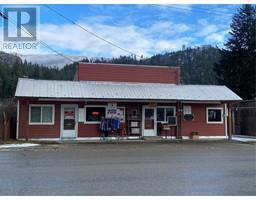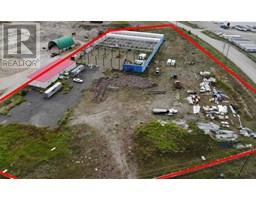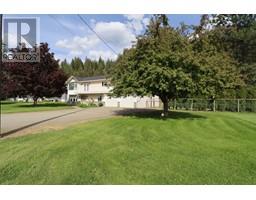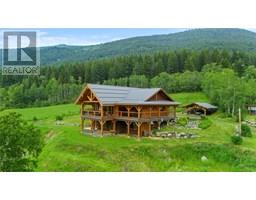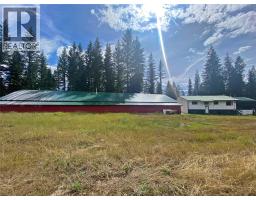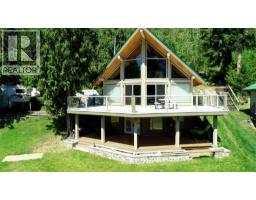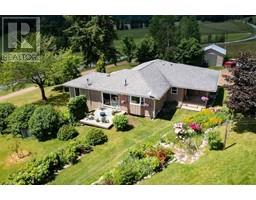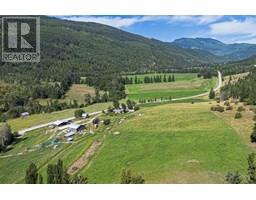427 ROBIN Drive Barriere, Barriere, British Columbia, CA
Address: 427 ROBIN Drive, Barriere, British Columbia
Summary Report Property
- MKT ID10353693
- Building TypeHouse
- Property TypeSingle Family
- StatusBuy
- Added9 hours ago
- Bedrooms3
- Bathrooms2
- Area1920 sq. ft.
- DirectionNo Data
- Added On25 Aug 2025
Property Overview
This well-maintained home offers a spacious, functional main floor with a bright, open kitchen and a cozy living room filled with natural light. The adjoining dining area opens onto a covered deck that overlooks the fully fenced backyard — perfect for outdoor entertaining or relaxing. Two generous bedrooms and a full 4-piece bathroom complete the main level. Plus, laundry hookups are already installed upstairs for those looking to separate laundry from the downstairs suite. Downstairs, you’ll find a bright, one-bedroom in-law suite with its own updated 3-piece bathroom, a spacious kitchen, and a large recreation room — a fantastic mortgage helper or extra space for family and guests. Outside, you’ll appreciate the single attached garage, three additional storage sheds, and a large detached shop equipped for welding — ideal for a hobbyist or someone needing a workspace. Plus, the home was updated with a new roof in 2022 for added peace of mind. With extra parking along the side of the home, there’s plenty of room for your RV or additional vehicles. Tucked away on a quiet street and within walking distance to schools, shopping, and all the amenities of Barriere, this property offers both comfort and convenience. Don’t miss your chance to make this wonderful home your own! All measurements are approximate and should be verified by the Buyer if important. (id:51532)
Tags
| Property Summary |
|---|
| Building |
|---|
| Land |
|---|
| Level | Rooms | Dimensions |
|---|---|---|
| Lower level | Recreation room | 11'4'' x 17'10'' |
| Kitchen | 17'4'' x 12'0'' | |
| Utility room | 11'4'' x 13'9'' | |
| Bedroom | 13'8'' x 11'4'' | |
| 3pc Bathroom | Measurements not available | |
| Main level | Bedroom | 12'1'' x 11'7'' |
| Primary Bedroom | 12'1'' x 11'9'' | |
| Dining room | 8'4'' x 10'9'' | |
| Living room | 18'0'' x 14'5'' | |
| Kitchen | 10'4'' x 10'9'' | |
| 4pc Bathroom | Measurements not available |
| Features | |||||
|---|---|---|---|---|---|
| Level lot | See Remarks | Attached Garage(3) | |||
| Detached Garage(3) | Street | RV(1) | |||























































