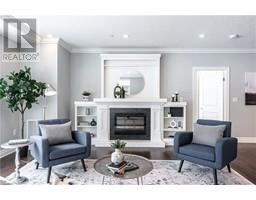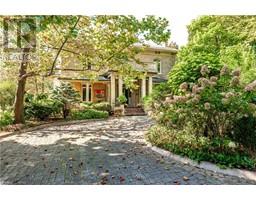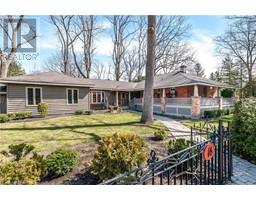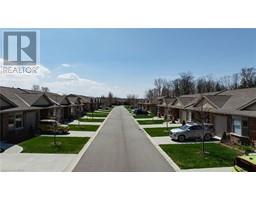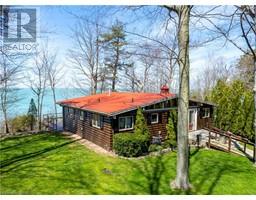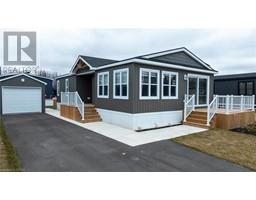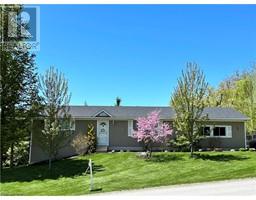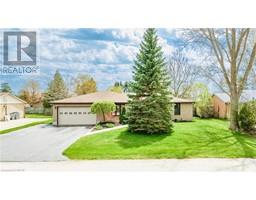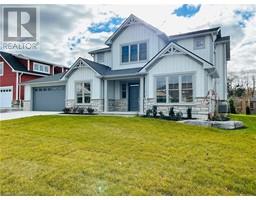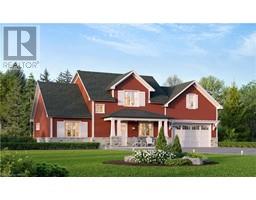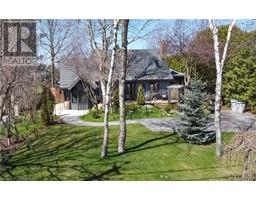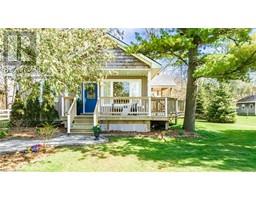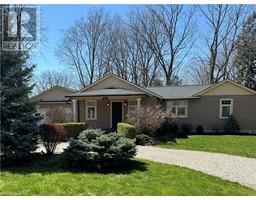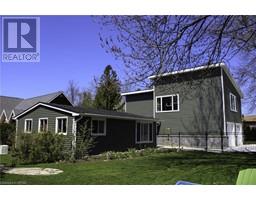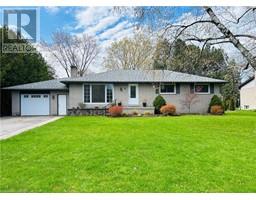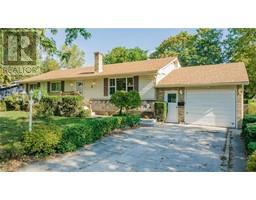67 DEER RIDGE Lane Bayfield, Bayfield, Ontario, CA
Address: 67 DEER RIDGE Lane, Bayfield, Ontario
Summary Report Property
- MKT ID40499266
- Building TypeRow / Townhouse
- Property TypeSingle Family
- StatusBuy
- Added12 weeks ago
- Bedrooms2
- Bathrooms3
- Area1565 sq. ft.
- DirectionNo Data
- Added On14 Feb 2024
Property Overview
The Chase at Deer Ridge is a picturesque residential community, currently nestled amongst mature vineyards and the surrounding wooded area in the south east portion of Bayfield, a quintessential Ontario Village at the shores of Lake Huron. There will be a total of 23 dwellings, which includes 13 beautiful Bungalow Townhomes currently being released by Larry Otten Contracting. Each Unit will be approx. 1,524 sq. ft. on the main level to include the primary bedroom with 5pc ensuite, spacious study, open concept living area with walk-out, 2pc bathroom, laundry and double car garage. Finished basement with additional bedroom, rec-room, and 4pc bathroom. Standard upgrades are included: Paved double drive, sodded lot, central air, 2 stage gas furnace, HVAC system, belt driven garage door opener, water softener, water heater and center island in the kitchen. Block 14 is currently being built and set to close approx End of February, 2024. (id:51532)
Tags
| Property Summary |
|---|
| Building |
|---|
| Land |
|---|
| Level | Rooms | Dimensions |
|---|---|---|
| Basement | Recreation room | 17'5'' x 15'11'' |
| Den | 15'3'' x 11'2'' | |
| 4pc Bathroom | 8'3'' x 8'9'' | |
| Main level | Laundry room | 9'10'' x 6'8'' |
| Living room | 17'4'' x 12'10'' | |
| Dining room | 17'4'' x 11'0'' | |
| Kitchen | 17'1'' x 10'6'' | |
| 2pc Bathroom | 5'4'' x 5'4'' | |
| Bedroom | 15'6'' x 10'4'' | |
| Full bathroom | 9'10'' x 11'0'' | |
| Primary Bedroom | 12'10'' x 12'6'' |
| Features | |||||
|---|---|---|---|---|---|
| Cul-de-sac | Paved driveway | Automatic Garage Door Opener | |||
| Attached Garage | Central Vacuum - Roughed In | Garage door opener | |||
| Central air conditioning | |||||









