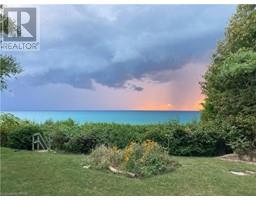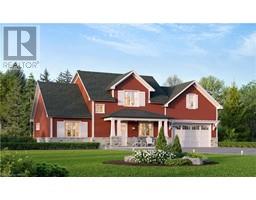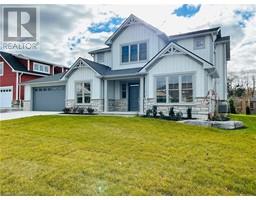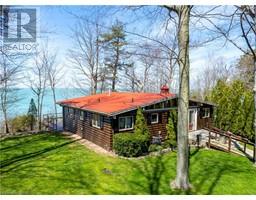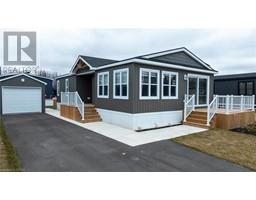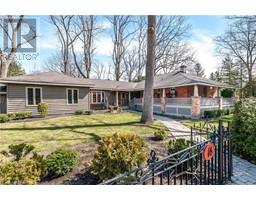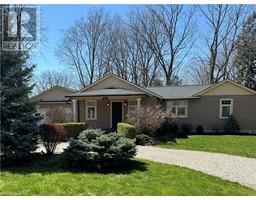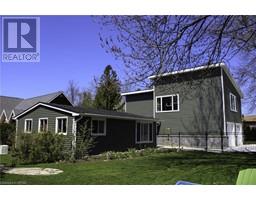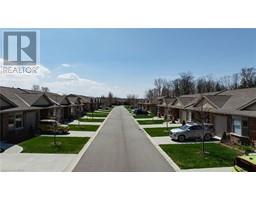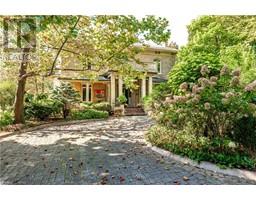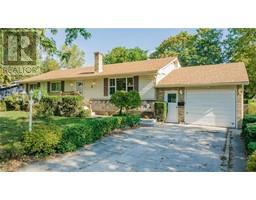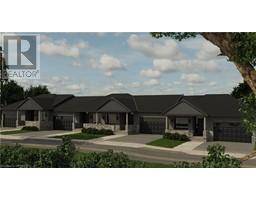8 JANE Street Bayfield, Bayfield, Ontario, CA
Address: 8 JANE Street, Bayfield, Ontario
Summary Report Property
- MKT ID40541227
- Building TypeHouse
- Property TypeSingle Family
- StatusBuy
- Added10 weeks ago
- Bedrooms5
- Bathrooms2
- Area1275 sq. ft.
- DirectionNo Data
- Added On16 Feb 2024
Property Overview
Prime Location! Recently updated brick residence centrally situated in the heart of charming Bayfield. Boasting 4 bedrooms and 2 bathrooms, this bungalow offers a spacious ambiance both inside and out. The large oak kitchen is equipped with stainless appliances, while the dining area opens to a rear deck. Roomy living room. Vinyl-plank flooring throughout the main level. The fully-finished lower level features a family room with a gas fireplace, a games area, an additional bedroom, a bathroom with a jetted tub, and a convenient laundry space. Upgrades include interior doors, trim, and a remodeled 4-piece bathroom. Stay comfortable with the natural gas furnace installed in 2015. Municipal water/sewer and fiber internet. An oversized attached garage with a paved drive complements the property. Roofing, soffit, fascia, and garage door were replaced in 2015. The relaxing yard with mature trees includes a storage shed, and the property is nestled on a corner lot. Close proximity to the arena and fairgrounds, with a short walk to the beach. The marina and golfing opportunities are just 5 minutes away, making it an ideal location for a recreation getaway or a great place to retire and raise a family. (id:51532)
Tags
| Property Summary |
|---|
| Building |
|---|
| Land |
|---|
| Level | Rooms | Dimensions |
|---|---|---|
| Basement | Storage | 3'7'' x 5'5'' |
| Utility room | 6' x 4'6'' | |
| Laundry room | 9'5'' x 14' | |
| 4pc Bathroom | 9'5'' x 12'10'' | |
| Bedroom | 12'10'' x 10'10'' | |
| Recreation room | 26'4'' x 26'2'' | |
| Family room | 13'0'' x 20'2'' | |
| Main level | 4pc Bathroom | 10'6'' x 8'8'' |
| Bedroom | 10'6'' x 9'4'' | |
| Bedroom | 10'5'' x 10'3'' | |
| Bedroom | 12'9'' x 9'10'' | |
| Primary Bedroom | 12'9'' x 12'0'' | |
| Living room | 13'6'' x 16'3'' | |
| Dining room | 13'2'' x 9'8'' | |
| Kitchen | 9'10'' x 10'4'' |
| Features | |||||
|---|---|---|---|---|---|
| Corner Site | Paved driveway | Recreational | |||
| Automatic Garage Door Opener | Attached Garage | Dishwasher | |||
| Dryer | Refrigerator | Stove | |||
| Water meter | Washer | Window Coverings | |||
| None | |||||












































