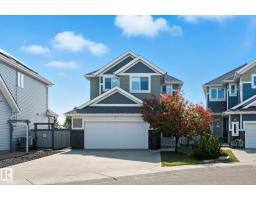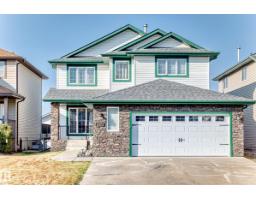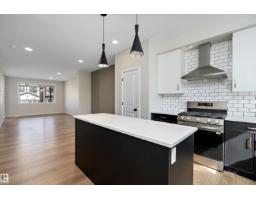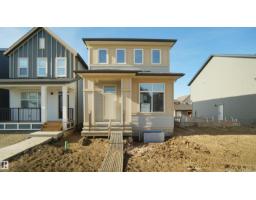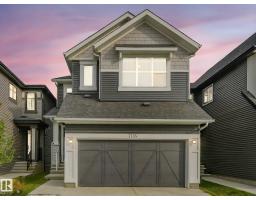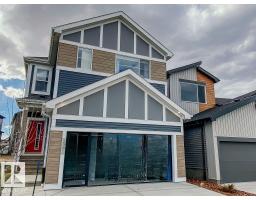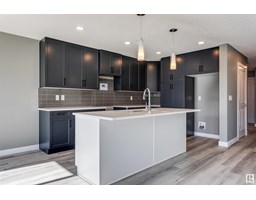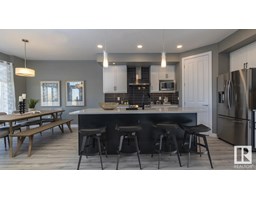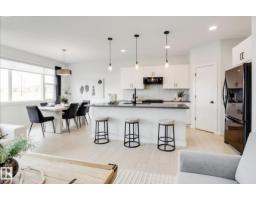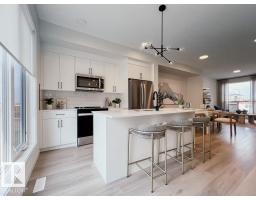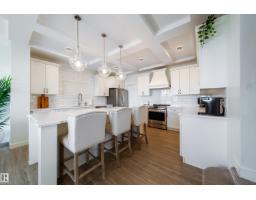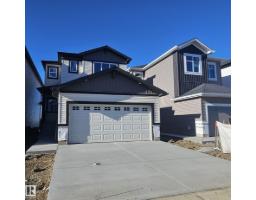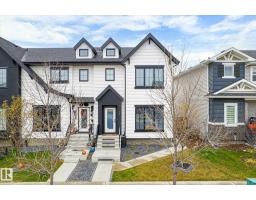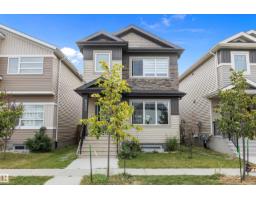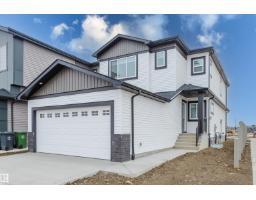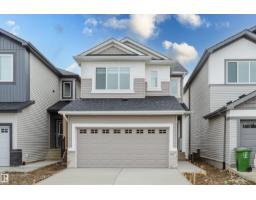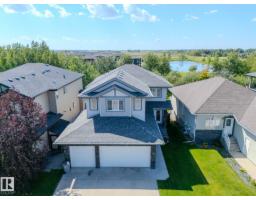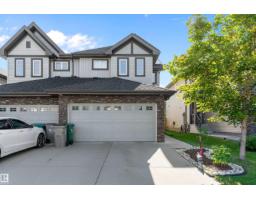106 RUE MONIQUE Montalet, Beaumont, Alberta, CA
Address: 106 RUE MONIQUE, Beaumont, Alberta
Summary Report Property
- MKT IDE4452851
- Building TypeHouse
- Property TypeSingle Family
- StatusBuy
- Added13 weeks ago
- Bedrooms3
- Bathrooms3
- Area1495 sq. ft.
- DirectionNo Data
- Added On14 Aug 2025
Property Overview
Welcome to this well maintained LANDMARK BUILT single-family home, located in the community of Montalet in Beaumont! This spacious and inviting property offers a perfect blend of comfort, style, and modern convenience. Home offers 3 BEDROOMS, 2.5 BATH with almost 1500 sq.ft of above ground space. The OPEN-CONCEPT main floor features a MODERN KITCHEN with UPGRADED WHITE CABINETRY, countertop, and a large center island—perfect for hosting family and friends. The living room has a great size window that brings in abundance of natural light throughout. Convenient main floor laundry & a half bath completes this level. Upper level includes BONUS ROOM, 3 BEDROOMS and 2 FULL BATHS. Primary bedroom features WALK-IN-CLOSET & ENSUITE. This home has HIGH EFFICIENT HOT WATER TANK & FURNACE. Upgrades include: NEW CARPET on stairs, NEW FLOORING on UPPER LEVEL,FRESHLY PAINTED home, UPGRADED KITCHEN with 3 NEW STAINLESS STEEL APPLIANCES, BLACK FAUCET & DOUBLE BOWL DROP IN SINK, UPGRADED LIGHT FIXTURE IN DINING ROOM, etc. (id:51532)
Tags
| Property Summary |
|---|
| Building |
|---|
| Land |
|---|
| Level | Rooms | Dimensions |
|---|---|---|
| Main level | Living room | 3.63 m x 4.39 m |
| Dining room | 3.05 m x 3.33 m | |
| Kitchen | 3.15 m x 2.99 m | |
| Laundry room | 2.35 m x 2.55 m | |
| Upper Level | Primary Bedroom | 3.86 m x 3.86 m |
| Bedroom 2 | 3.03 m x 3.9 m | |
| Bedroom 3 | 3.69 m x 2.98 m | |
| Bonus Room | 2.69 m x 4.19 m |
| Features | |||||
|---|---|---|---|---|---|
| Attached Garage | Oversize | Dishwasher | |||
| Dryer | Garage door opener | Microwave | |||
| Refrigerator | Stove | Washer | |||




































