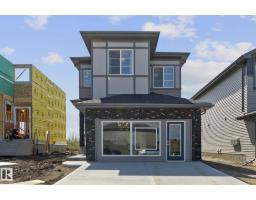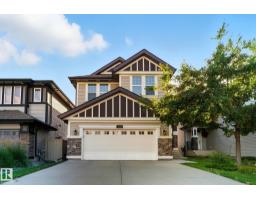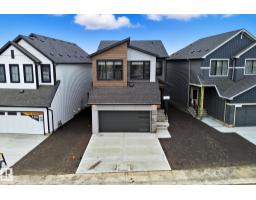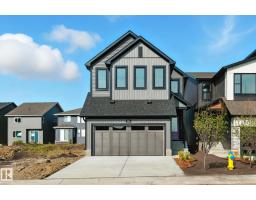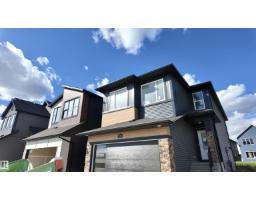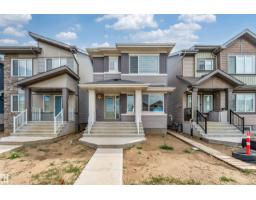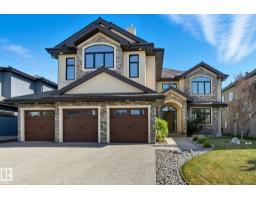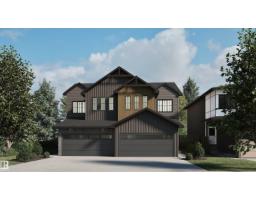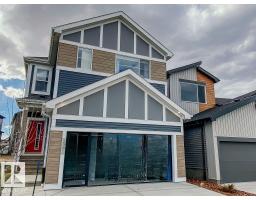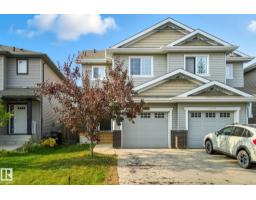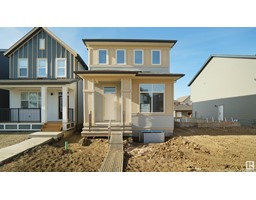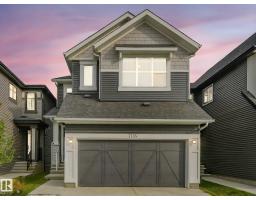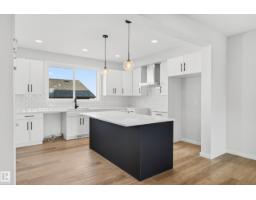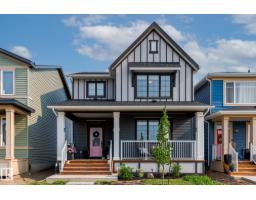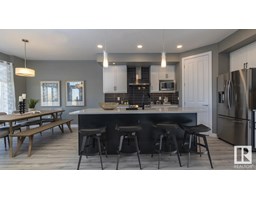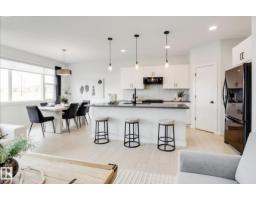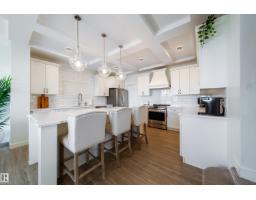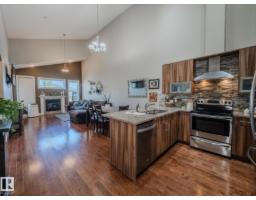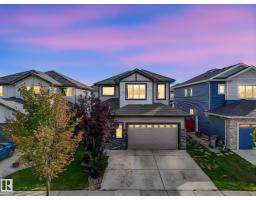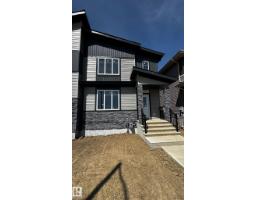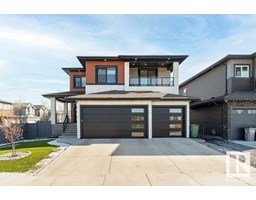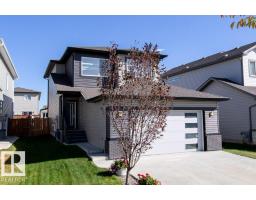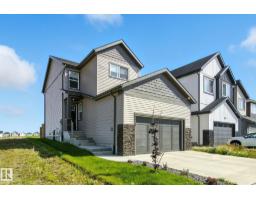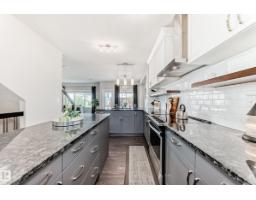7104 50A AV Elan, Beaumont, Alberta, CA
Address: 7104 50A AV, Beaumont, Alberta
Summary Report Property
- MKT IDE4460802
- Building TypeHouse
- Property TypeSingle Family
- StatusBuy
- Added1 days ago
- Bedrooms3
- Bathrooms3
- Area1273 sq. ft.
- DirectionNo Data
- Added On04 Oct 2025
Property Overview
Modern design meets smart functionality in this stylish 2-storey lane home by award winning Cantiro Homes. It offers just over 1,270 sq. ft. of well planned living space! The spacious kitchen features quartz countertops, soft close drawers, a large walk-in pantry, and a massive window overlooking the backyard. Enjoy 9' ceilings on the main floor, a central dining area, and a bright front living room with a large window that fills the space with natural light. The covered front entry opens to a functional foyer with coat hooks. Upstairs, the oversized primary bedroom is located at the front of the home and includes a walk-in closet with a window, plus a 5' walk-in shower in the ensuite. Two additional bedrooms offer extra wide windows and are conveniently located near the upper-level laundry. East facing front yard and side entrance for future basement suite potential. Front yard landscaping included. *Photos are for representation only. Colours, finishing and elevation may vary.* (id:51532)
Tags
| Property Summary |
|---|
| Building |
|---|
| Level | Rooms | Dimensions |
|---|---|---|
| Main level | Living room | Measurements not available |
| Dining room | Measurements not available | |
| Kitchen | Measurements not available | |
| Upper Level | Primary Bedroom | Measurements not available |
| Bedroom 2 | Measurements not available | |
| Bedroom 3 | Measurements not available |
| Features | |||||
|---|---|---|---|---|---|
| See remarks | Lane | Exterior Walls- 2x6" | |||
| See Remarks | Dishwasher | Microwave Range Hood Combo | |||
| Refrigerator | Stove | Ceiling - 9ft | |||
| Vinyl Windows | |||||




















