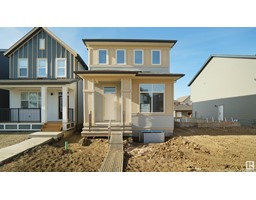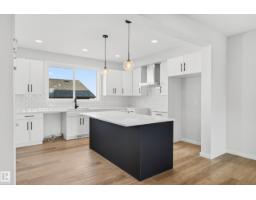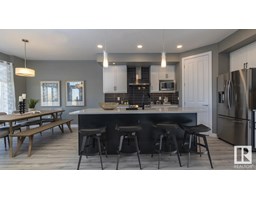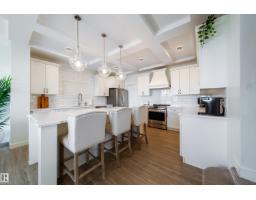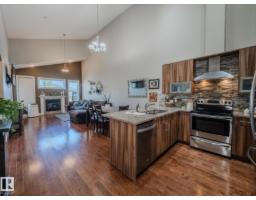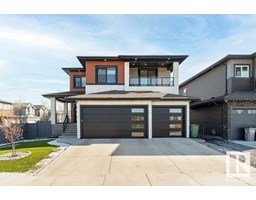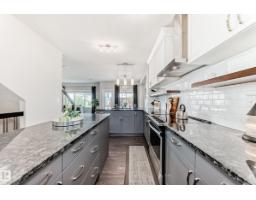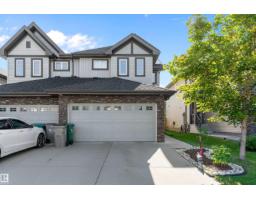3514 41 Ave Azur, Beaumont, Alberta, CA
Address: 3514 41 Ave, Beaumont, Alberta
Summary Report Property
- MKT IDE4454543
- Building TypeHouse
- Property TypeSingle Family
- StatusBuy
- Added2 days ago
- Bedrooms4
- Bathrooms3
- Area2002 sq. ft.
- DirectionNo Data
- Added On25 Aug 2025
Property Overview
FULLY Upgraded home. Welcome to this beautifully brand NEW, ready to MOVE-IN 2,000+ sq ft home located in the desirable community. Designed with both style and functionality in mind, this upgraded home is perfect for families and multi-generational living. 4 spacious BEDROOMS & 3 FULL bathrooms – including a MAIN floor bedroom and FULL bath. Gourmet kitchen with high-end finishes and brand-NEW appliances, SPICE KITCHEN-perfect for culinary enthusiasts. Electric fireplace in OPEN to BELOW living area and window blinds for added comfort. Spacious DOUBLE car garage. Stairs with GLASS railing and step LIGHTS leads upstair, where you will find LVP flooring, primary bed w/ 5 pc ENSUITE & walk-in closet, additional 2 bedrooms and bonus room. Laundry is on upper level for your comfort. Unfinished basement with SEPARATE SIDE ENTRANCE and 2 WINDOWS-ready for a future in-law suite or legal suite (income potential). Located in a family-friendly neighborhood close to parks, schools, and major commuter routes. (id:51532)
Tags
| Property Summary |
|---|
| Building |
|---|
| Level | Rooms | Dimensions |
|---|---|---|
| Main level | Living room | Measurements not available |
| Dining room | Measurements not available | |
| Kitchen | Measurements not available | |
| Family room | Measurements not available | |
| Bedroom 4 | Measurements not available | |
| Upper Level | Primary Bedroom | Measurements not available |
| Bedroom 2 | Measurements not available | |
| Bedroom 3 | Measurements not available | |
| Bonus Room | Measurements not available |
| Features | |||||
|---|---|---|---|---|---|
| Cul-de-sac | No back lane | No Animal Home | |||
| No Smoking Home | Attached Garage | Dishwasher | |||
| Dryer | Garage door opener remote(s) | Garage door opener | |||
| Hood Fan | Oven - Built-In | Microwave | |||
| Refrigerator | Stove | Gas stove(s) | |||
| Washer | Window Coverings | Ceiling - 9ft | |||
















































