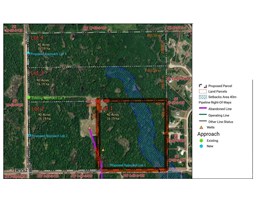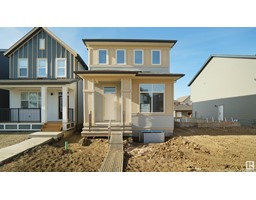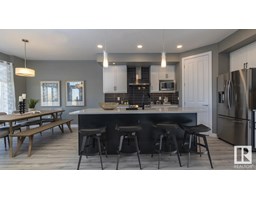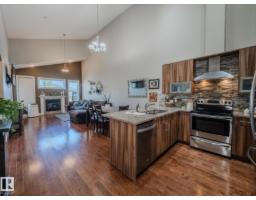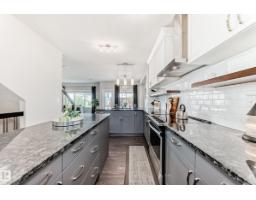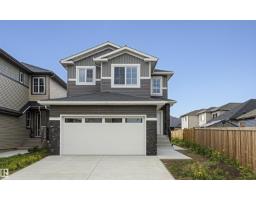#3804 3804 42 AV Triomphe Estates, Beaumont, Alberta, CA
Address: #3804 3804 42 AV, Beaumont, Alberta
Summary Report Property
- MKT IDE4443643
- Building TypeHouse
- Property TypeSingle Family
- StatusBuy
- Added8 weeks ago
- Bedrooms4
- Bathrooms4
- Area2197 sq. ft.
- DirectionNo Data
- Added On21 Jun 2025
Property Overview
Welcome to the beautiful community of Triomphe Estates Beaumont. This stunning 2-storey custom-built home boasts almost 2,200 sq. ft. 4 bedroom and 3.5 baths. The main floor features an inviting den, a modern kitchen, a cozy living room with an open concept design with a fireplace and bright dining area. The main floor also features a 2 piece bathroom and walk through pantry adding convenience and accessibility.On the way to the upper level. The upgraded curved staircase and open to above concept will be sure to impress. The master bedroom with a luxurious 5-piece ensuite featuring a stand-up shower,relaxing soaker tub and a huge walk-in closet. The two additional secondary bedrooms share a common bathroom, the laundry room adds practical convenience to the upper floor. The bonus room offers great extra space for family or just privacy. The home also offers a side entrance to the basement. Which lead to a fully legal SECONDARY SUITE which has not been lived in(brand new) which is a huge bonus. (id:51532)
Tags
| Property Summary |
|---|
| Building |
|---|
| Level | Rooms | Dimensions |
|---|---|---|
| Basement | Bedroom 4 | 3.21 m x 3.98 m |
| Main level | Living room | 4.23 m x 3.64 m |
| Dining room | 3.3 m x 3.37 m | |
| Kitchen | 4.1 m x 4 m | |
| Den | 2.76 m x 3.15 m | |
| Upper Level | Primary Bedroom | 3.53 m x 4.32 m |
| Bedroom 2 | 2.82 m x 4.08 m | |
| Bedroom 3 | 2.81 m x 4.08 m | |
| Bonus Room | 4.48 m x 4.26 m | |
| Laundry room | 2.35 m x 1.84 m |
| Features | |||||
|---|---|---|---|---|---|
| Cul-de-sac | No back lane | No Animal Home | |||
| No Smoking Home | Attached Garage | Garage door opener remote(s) | |||
| Garage door opener | Window Coverings | Dryer | |||
| Refrigerator | Two stoves | Two Washers | |||
| Dishwasher | Suite | Ceiling - 9ft | |||
| Vinyl Windows | |||||





















































