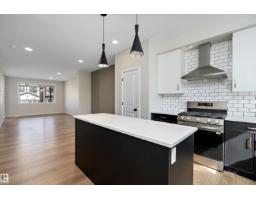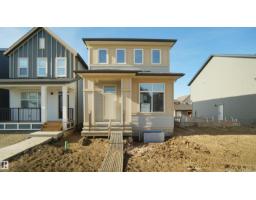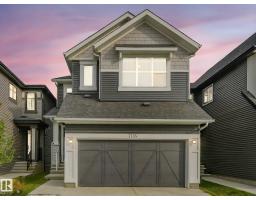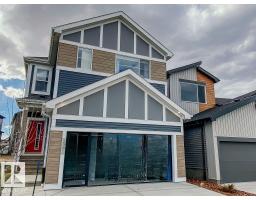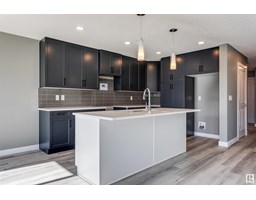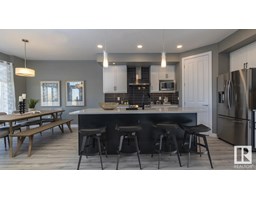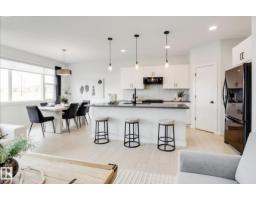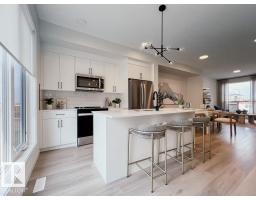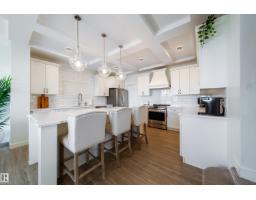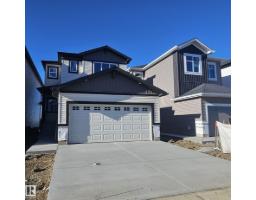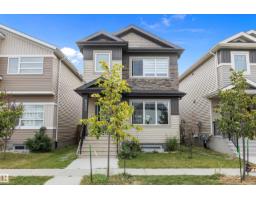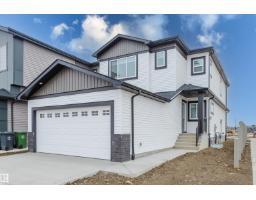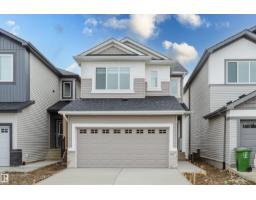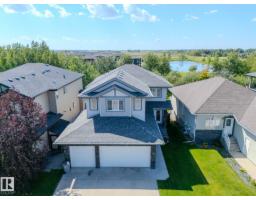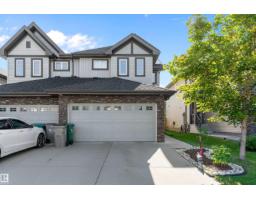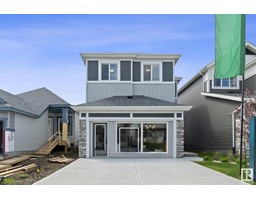4912 46 ST Beau Meadow, Beaumont, Alberta, CA
Address: 4912 46 ST, Beaumont, Alberta
Summary Report Property
- MKT IDE4462603
- Building TypeDuplex
- Property TypeSingle Family
- StatusBuy
- Added1 weeks ago
- Bedrooms4
- Bathrooms3
- Area1836 sq. ft.
- DirectionNo Data
- Added On03 Nov 2025
Property Overview
Welcome to this stunning brand-new custom duplex offering over 1,800 square feet of living space, perfectly situated on a corner lot in a quiet cul-de-sac. Thoughtfully designed for modern family living, this home features 4 spacious bedrooms and 3 full bathrooms, including a main floor three-piece bath with a walk-in shower. The main floor showcases 9-foot ceilings, a bright open layout, and a modern kitchen with a large island, walk-through pantry, and gas line for a future gas stove. Upstairs also features 9-foot ceilings, a bonus room, laundry, and two bedrooms with walk-in closets plus a beautiful primary suite with a luxurious 5-piece ensuite. The basement continues the 9-foot ceilings and has a side entrance ready for a future 2-bedroom legal suite. The single attached garage is insulated, oversized, and includes a floor drain for added convenience. A stylish, functional, and flexible home with incredible potential. (id:51532)
Tags
| Property Summary |
|---|
| Building |
|---|
| Level | Rooms | Dimensions |
|---|---|---|
| Main level | Living room | 3.6 m x 4.33 m |
| Dining room | 2.24 m x 2.99 m | |
| Kitchen | 4.47 m x 4.37 m | |
| Bedroom 4 | 2.58 m x 2.45 m | |
| Upper Level | Primary Bedroom | 3.21 m x 4.38 m |
| Bedroom 2 | 3.28 m x 3.85 m | |
| Bedroom 3 | 3.05 m x 3.25 m | |
| Bonus Room | 3.92 m x 3 m |
| Features | |||||
|---|---|---|---|---|---|
| Cul-de-sac | Treed | Corner Site | |||
| No back lane | No Animal Home | No Smoking Home | |||
| Oversize | Attached Garage | Hood Fan | |||
| Ceiling - 9ft | Vinyl Windows | ||||



































