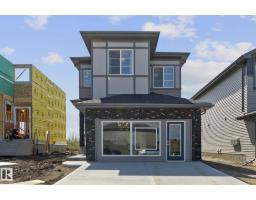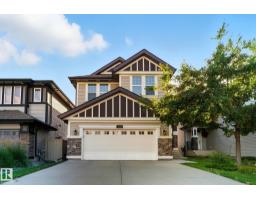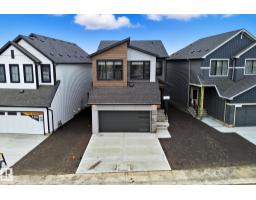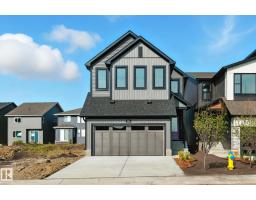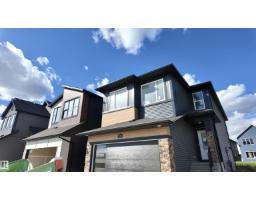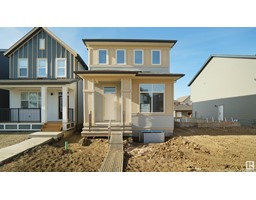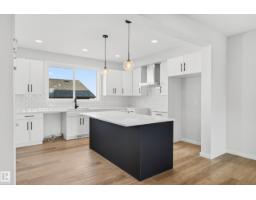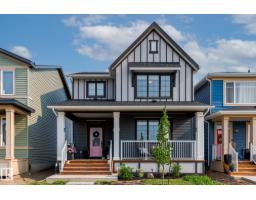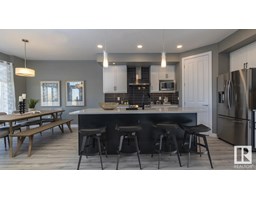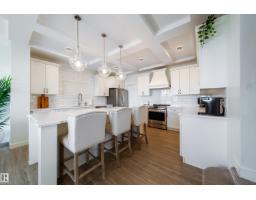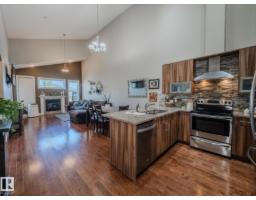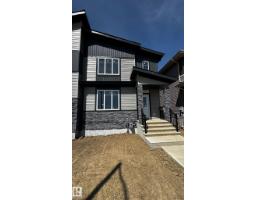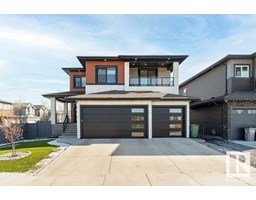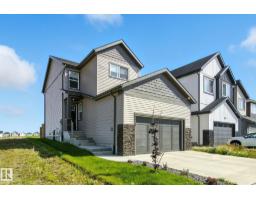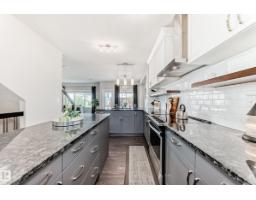7135 46A St ST Le Reve, Beaumont, Alberta, CA
Address: 7135 46A St ST, Beaumont, Alberta
Summary Report Property
- MKT IDE4445784
- Building TypeHouse
- Property TypeSingle Family
- StatusBuy
- Added3 days ago
- Bedrooms4
- Bathrooms4
- Area1475 sq. ft.
- DirectionNo Data
- Added On08 Sep 2025
Property Overview
Exceptional Brand New Single Family with legal suite in Le Rêve Built by Sterling Homes - This detached single-family home offers 3 beds, 2.5 baths upstairs plus a fully legal 1-bed basement suite—already rented out for immediate income! Quartz countertops throughout, LVP flooring on the main floor and upper wet areas, and plush carpet upstairs. Basement suite features LVP in living area and carpet in the bedroom. Includes full Samsung stainless steel appliance packages for both units (2 stoves, 2 dishwashers, 2 fridges, 2 OTRs, 2 laundry sets). Green Built Certified for energy efficiency with lower utility bills. Features include HRV system for fresh, clean air, 2 furnaces and independent ventilation for both units Smart home features: Ring doorbell, smart thermostat, and keypad lock. Alberta New Home Warranty in place: 2 yrs systems, 5 yrs envelope, 9 yrs structure. Located right off 50 St with quick access to Edmonton and all amenities. Front landscaping will be completed by the current homeowner! (id:51532)
Tags
| Property Summary |
|---|
| Building |
|---|
| Level | Rooms | Dimensions |
|---|---|---|
| Basement | Bedroom 4 | 2.75 m x Measurements not available |
| Main level | Living room | 4.53 m x Measurements not available |
| Dining room | 4.99 m x Measurements not available | |
| Kitchen | 5.8 m x Measurements not available | |
| Upper Level | Primary Bedroom | 3.18 m x Measurements not available |
| Bedroom 2 | 2.82 m x 3.41 m | |
| Bedroom 3 | 2.8 m x Measurements not available |
| Features | |||||
|---|---|---|---|---|---|
| Lane | Parking Pad | Dishwasher | |||
| Window Coverings | Dryer | Refrigerator | |||
| Two stoves | Two Washers | Suite | |||
| Ceiling - 9ft | |||||
























































