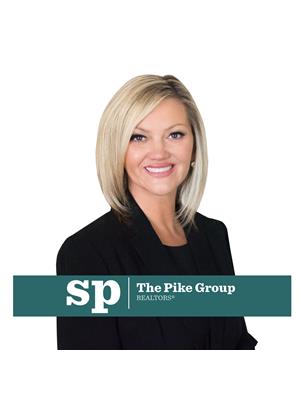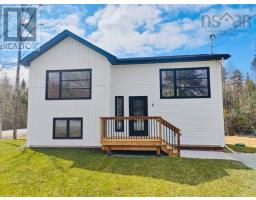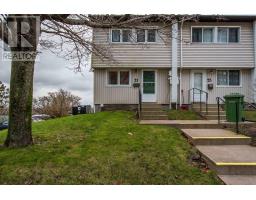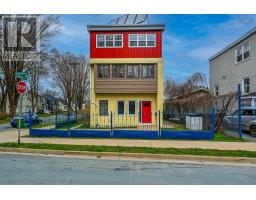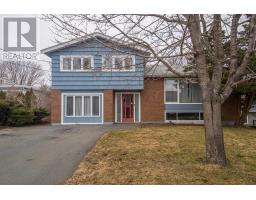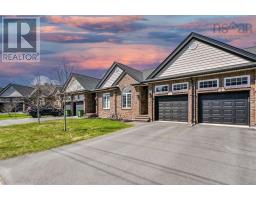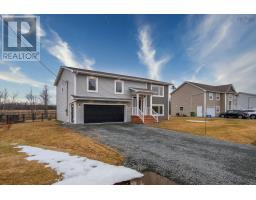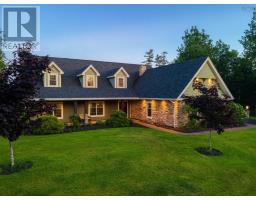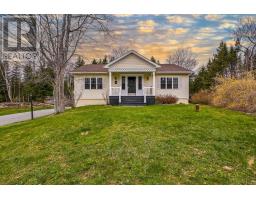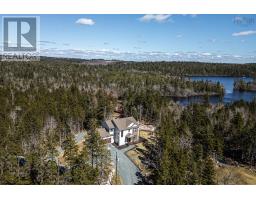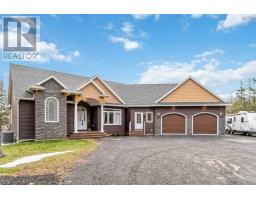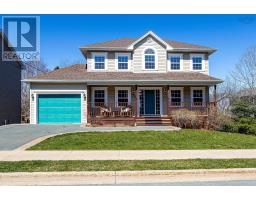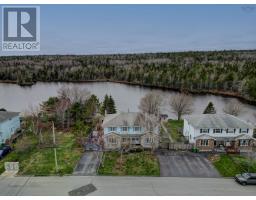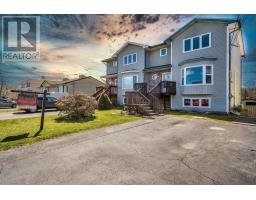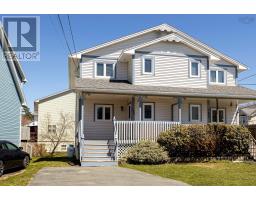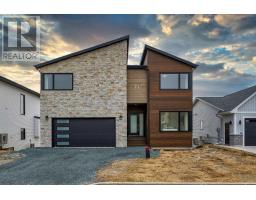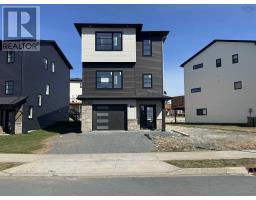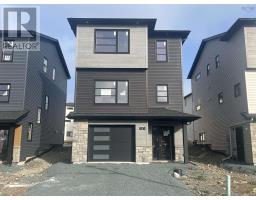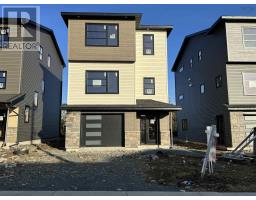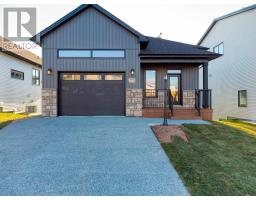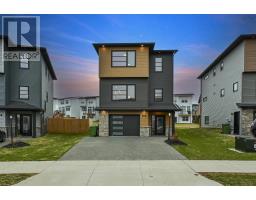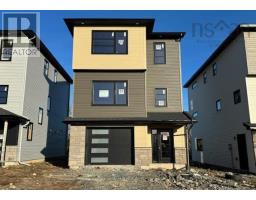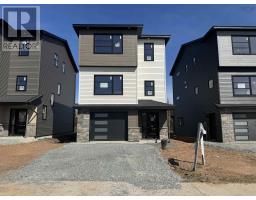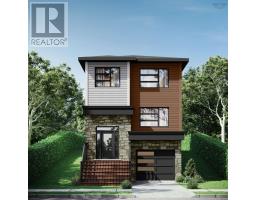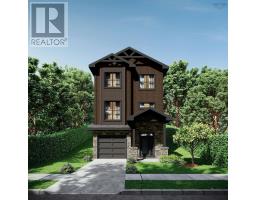89 Tuscany Run, Timberlea, Nova Scotia, CA
Address: 89 Tuscany Run, Timberlea, Nova Scotia
Summary Report Property
- MKT ID202404076
- Building TypeHouse
- Property TypeSingle Family
- StatusBuy
- Added2 weeks ago
- Bedrooms4
- Bathrooms3
- Area2658 sq. ft.
- DirectionNo Data
- Added On03 May 2024
Property Overview
Quality built home by Signature Homes. Uncover the Beauty of 89 Tuscany Run, in Brunello Estates. Nestled in the heart of a great school district, this captivating 4-bedroom bungalow waiting to become your forever home. With over 2658 sq. ft of exquisite living space, it offers a world of possibilities. Step inside, and you'll be greeted by the luxurious feel of engineered hardwood throughout the main level, complemented by ceramic tile in the entry and bathrooms. The living room is a cozy haven with a propane fireplace, its tilework stretching seamlessly to the ceiling. Enjoy your morning coffee or a glass of wine on the rear deck, spanning the entire width of the house and featuring glass panels that showcase breathtaking views. Practicality meets style with a concrete driveway and a single-car garage. Stay comfortable year-round with 3 ductless Daikin Fit Inverter heat pumps. Located in a top-notch school district and close to amenities like Brunello Golf Course, this home is where family memories are made. What's more, this home comes with the assurance of a 10-year new home warranty, offering peace of mind for your investment. Make your move to 89 Tuscany Run ? where dreams come to life! (id:51532)
Tags
| Property Summary |
|---|
| Building |
|---|
| Level | Rooms | Dimensions |
|---|---|---|
| Lower level | Bedroom | 9.9x10 |
| Bedroom | 9x10 | |
| Bedroom | 11.6x12 | |
| Bath (# pieces 1-6) | 4 PC | |
| Recreational, Games room | 18.9x23 | |
| Utility room | 13.4x17.1 | |
| Main level | Living room | 16.6x17.4 |
| Dining room | 16.6x9.2 | |
| Kitchen | 14.6x11.9 | |
| Bath (# pieces 1-6) | 2PC | |
| Primary Bedroom | 12.2x15 | |
| Ensuite (# pieces 2-6) | 5 PC | |
| Other | 9.4x5 WIC | |
| Laundry room | 9.4x5.10 |
| Features | |||||
|---|---|---|---|---|---|
| Garage | Attached Garage | Stove | |||
| Dishwasher | Dryer | Washer | |||
| Refrigerator | Walk out | Heat Pump | |||







































