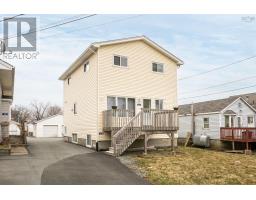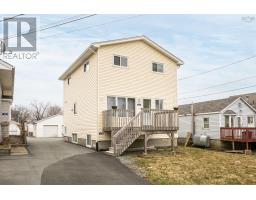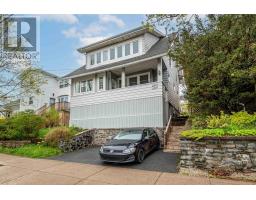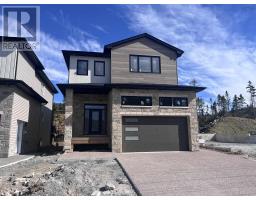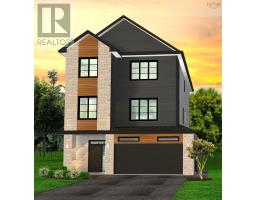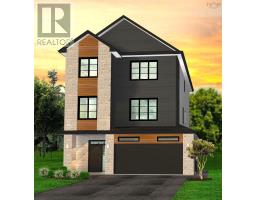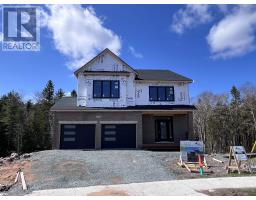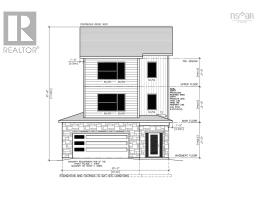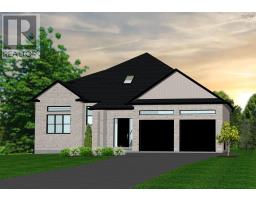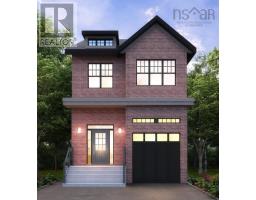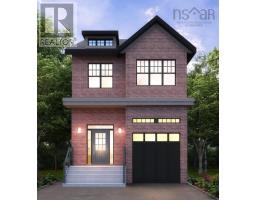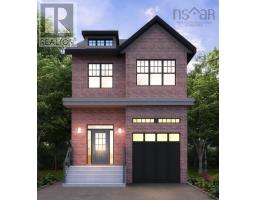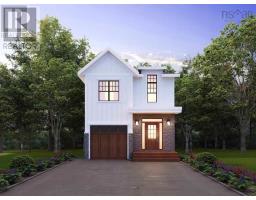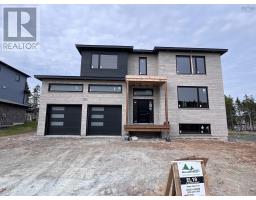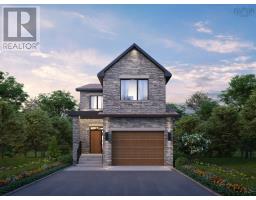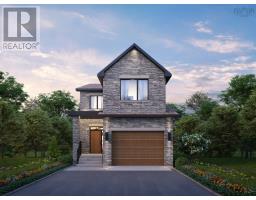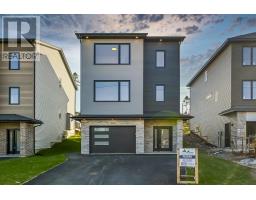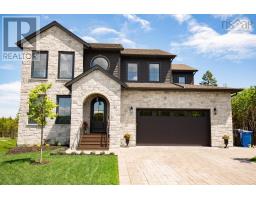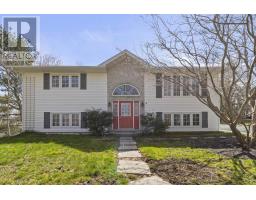105 267 Gary Martin Drive, Bedford, Nova Scotia, CA
Address: 105 267 Gary Martin Drive, Bedford, Nova Scotia
Summary Report Property
- MKT ID202406936
- Building TypeApartment
- Property TypeSingle Family
- StatusBuy
- Added2 weeks ago
- Bedrooms2
- Bathrooms2
- Area1468 sq. ft.
- DirectionNo Data
- Added On01 May 2024
Property Overview
If you need easy access to city amenities, but crave tranquility, Dom Vista is the spot for you. Unit 105 is one of the largest in the building. Two bedrooms plus den and two full baths ensure you have room for everyone. The practical layout is perfect for working from home, and the second bedroom and bathroom ensure there is space for family and guests. The open concept kitchen, dining, and living areas lead to a 275 square foot deck, creating the perfect conditions for comfortable entertaining and enjoying the evening sun. The building is nestled into a forested oasis, with walking trails at your doorstep and bus access out front. The shops, restaurants, and services of Bedford are minutes away, and the new West Bedford school is within walking distance. Your purchase includes one assigned underground parking spot and storage, and one deeded outdoor spot. Condo fees include heat, hot and cold water, and access to building amenities that include a function room, gym, and rooftop terraces. An on-site manager ensures a clean and secure condo experience. Don?t hesitate to book a private viewing today. (id:51532)
Tags
| Property Summary |
|---|
| Building |
|---|
| Level | Rooms | Dimensions |
|---|---|---|
| Main level | Foyer | 12.4 x 5.2 |
| Laundry room | 6.11 x 7.6 | |
| Kitchen | 19.1 x 11.6 | |
| Primary Bedroom | 16.4 x 12.5 | |
| Other | 5.9 x 8.5 WIC | |
| Ensuite (# pieces 2-6) | 3 PC | |
| Den | 12.4 x 9.8 | |
| Dining room | 12.5 x 9 | |
| Living room | 12.5 x 14.5 | |
| Bath (# pieces 1-6) | 4 PC | |
| Bedroom | 11. x 15.9 | |
| Other | 12.8 x 21.2 Balcony |
| Features | |||||
|---|---|---|---|---|---|
| Balcony | Garage | Underground | |||
| Parking Space(s) | Range - Electric | Dishwasher | |||
| Dryer | Washer | Microwave | |||
| Refrigerator | Intercom | Wall unit | |||
| Heat Pump | |||||






























