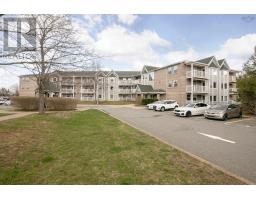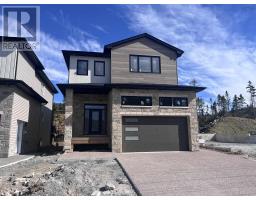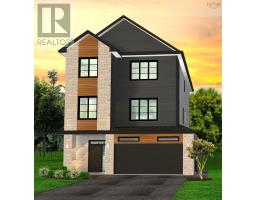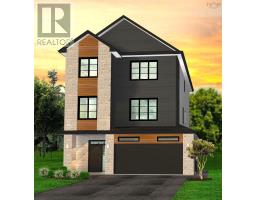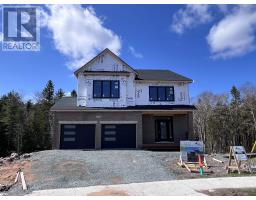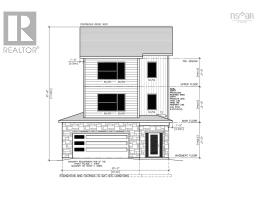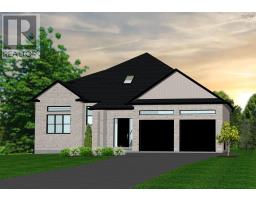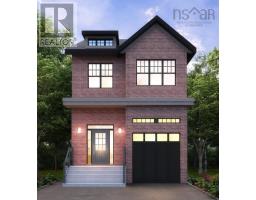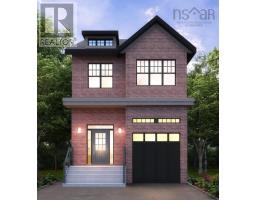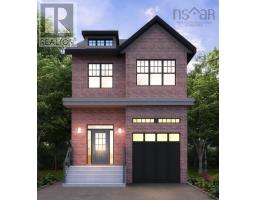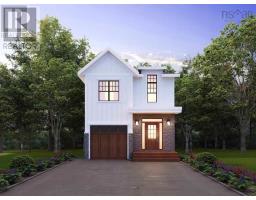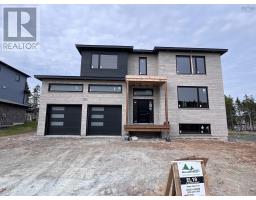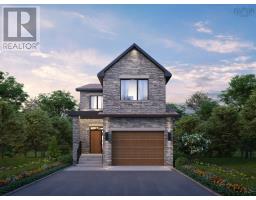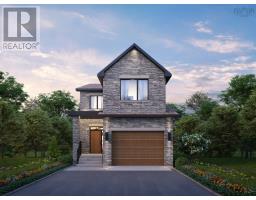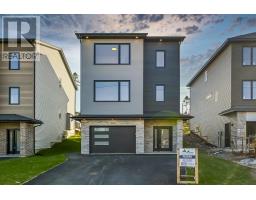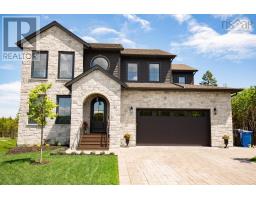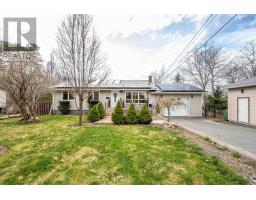82 Lewis Drive, Bedford, Nova Scotia, CA
Address: 82 Lewis Drive, Bedford, Nova Scotia
Summary Report Property
- MKT ID202409508
- Building TypeHouse
- Property TypeSingle Family
- StatusBuy
- Added1 weeks ago
- Bedrooms4
- Bathrooms2
- Area2203 sq. ft.
- DirectionNo Data
- Added On07 May 2024
Property Overview
Welcome to the esteemed Peerless Subdivision in West Bedford?a cherished community known for its family-friendly atmosphere and convenient access to city amenities. This split entry home has the perfect layout for a growing family. Upstairs you'll find 2 spacious bedrooms and a full bathroom. Going back a cozy living room with a propane fireplace awaits. The kitchen blends in perfectly with the dining room, perfect for hosting dinner for family and friends. Head downstairs where you'll find 2 more large bedrooms with a full bathroom. To top it all off, there is another spacious family room that would be perfect for whatever room you imagine it to be. Recent updates, including a new roof in 2022, furnace 2022, and air exchanger in 2022, and both bathrooms upgraded within the last 5 years. The upstairs bath was refreshed five years ago, with recent renovations to the downstairs area. Outside, the generously sized yard boasts lush landscaping with vibrant perennials and ornamental trees, complemented by a spacious 14 x 28 patio deck and a 12 x 20 storage shed. This is an absolute must-see! Book your showing today! (id:51532)
Tags
| Property Summary |
|---|
| Building |
|---|
| Level | Rooms | Dimensions |
|---|---|---|
| Lower level | Family room | 14 x 14 |
| Bedroom | 16.5 x 10.4 | |
| Bedroom | 16.5 x 10.4 | |
| Bedroom | 14 x 13.8 | |
| Bath (# pieces 1-6) | 6.7 x 13.8 | |
| Utility room | 14 x 13.8 | |
| Main level | Kitchen | 11.8 x 13.6 |
| Dining room | 10.10 x 13.5 | |
| Living room | 14.8 x 14.7 | |
| Primary Bedroom | 16.6 x 11 | |
| Bedroom | 9.5 x 13.5 | |
| Bath (# pieces 1-6) | 6.5 x 13.5 |
| Features | |||||
|---|---|---|---|---|---|
| Treed | Gravel | Stove | |||
| Dishwasher | Dryer | Washer | |||
| Microwave | Refrigerator | ||||



































