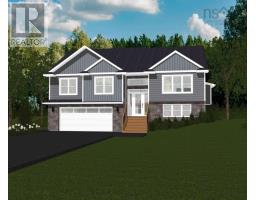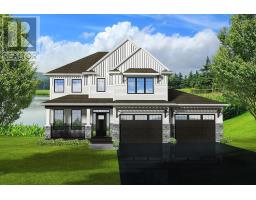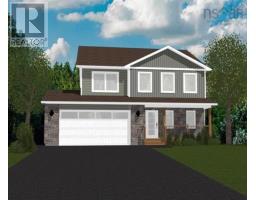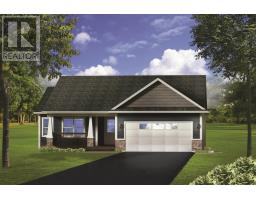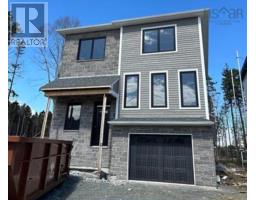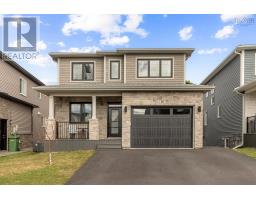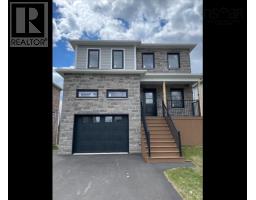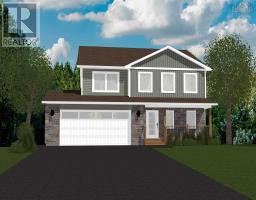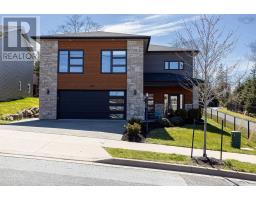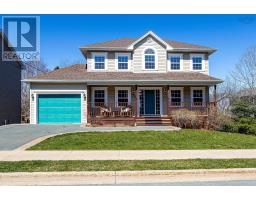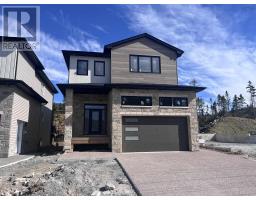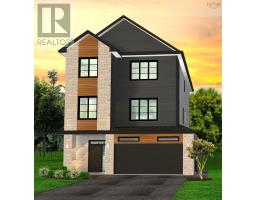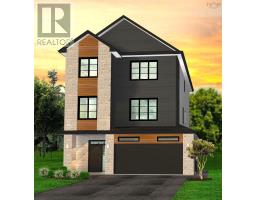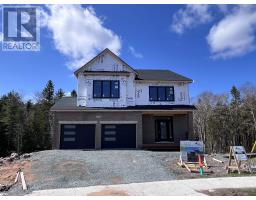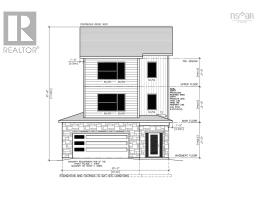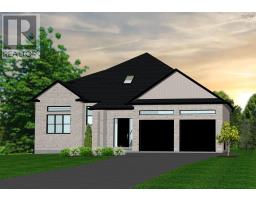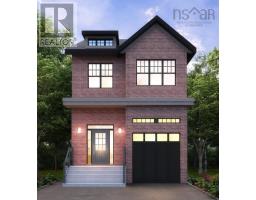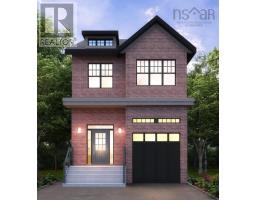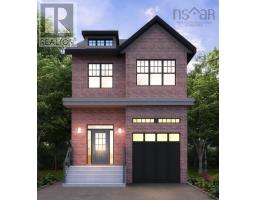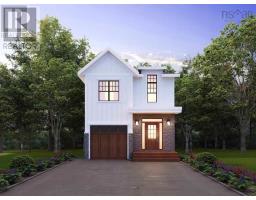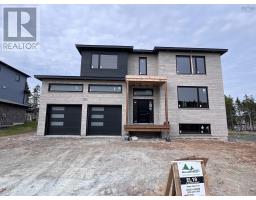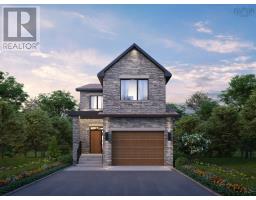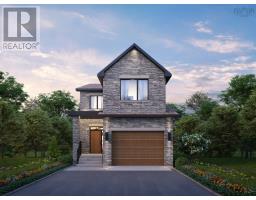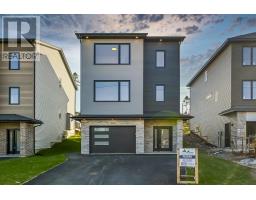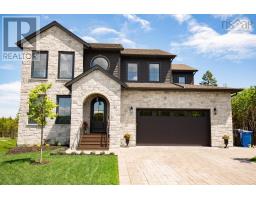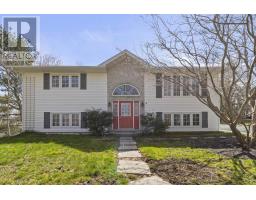202-267 Gary Martin Drive, Bedford, Nova Scotia, CA
Address: 202-267 Gary Martin Drive, Bedford, Nova Scotia
Summary Report Property
- MKT ID202409511
- Building TypeApartment
- Property TypeSingle Family
- StatusBuy
- Added4 days ago
- Bedrooms2
- Bathrooms2
- Area1288 sq. ft.
- DirectionNo Data
- Added On07 May 2024
Property Overview
Welcome to 202-267 Gary Martin Drive! This incredible 2-bedroom, 2-bathroom condo offers everything you've been searching for and more. Situated on the second floor, it comes with a spacious balcony that provides beautiful, private views of the lush wooded greenbelt. Inside the condo, you'll discover a chef's dream kitchen, complete with stainless steel appliances, an induction stove, sleek hard surface countertops, and a built-in wine rack. Not to mention the added luxuries like a built-in dry bar with a wine fridge, an updated laundry room with ample storage, and stylish patio decking. The building offers convenient amenities including a fitness room, a rooftop patio, and a community room, all located on the top floor, providing stunning views. To top it off, this unit comes with two deeded parking spots ? one in the underground parking and the other outside. This one's a must-see, schedule your viewing today! (id:51532)
Tags
| Property Summary |
|---|
| Building |
|---|
| Level | Rooms | Dimensions |
|---|---|---|
| Main level | Dining room | 16.11 X 11.11 |
| Kitchen | 13.1 X 8.6 | |
| Primary Bedroom | 10.3 X 14.3 | |
| Bedroom | 16.10 X 10.4 | |
| Ensuite (# pieces 2-6) | 4 PC | |
| Bath (# pieces 1-6) | 4 PC | |
| Laundry room | 7.8 X 8.1 |
| Features | |||||
|---|---|---|---|---|---|
| Balcony | Garage | Underground | |||
| Gravel | Stove | Dishwasher | |||
| Dryer - Electric | Washer | Microwave Range Hood Combo | |||
| Refrigerator | Wine Fridge | Heat Pump | |||















































