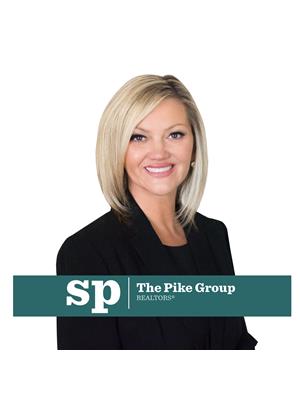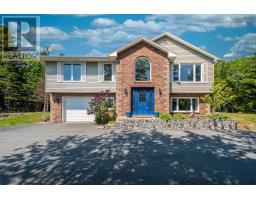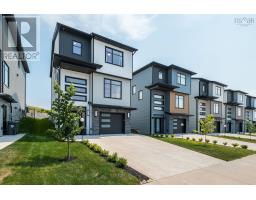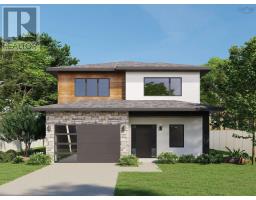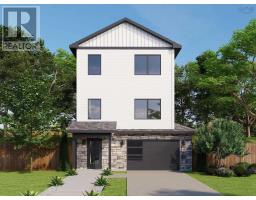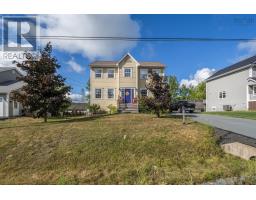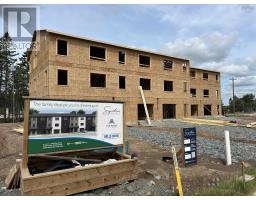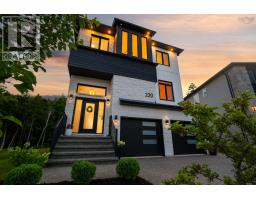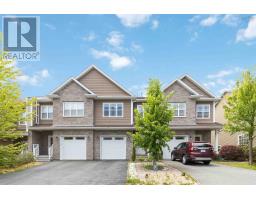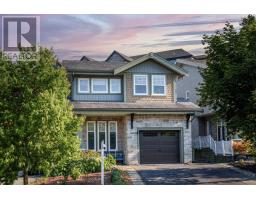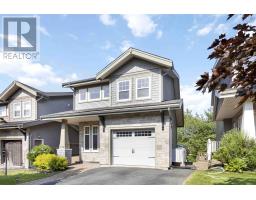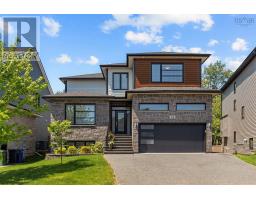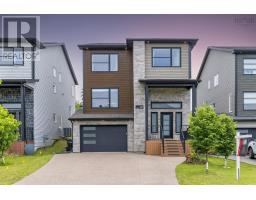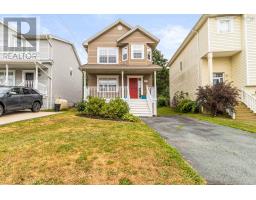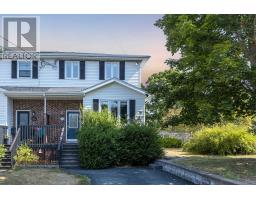33 Cairnstone Lane, Bedford, Nova Scotia, CA
Address: 33 Cairnstone Lane, Bedford, Nova Scotia
Summary Report Property
- MKT ID202512077
- Building TypeHouse
- Property TypeSingle Family
- StatusBuy
- Added1 days ago
- Bedrooms6
- Bathrooms5
- Area4711 sq. ft.
- DirectionNo Data
- Added On22 Aug 2025
Property Overview
Welcome to 33 Cairnstone Lane, a luxurious retreat nestled on a serene cul-de-sac in one of the most sought-after neighborhoods. This 6-bedroom home with a den boasts 4.5 baths and offers a harmonious blend of modern design and thoughtful craftsmanship. Step inside and be captivated by the open-concept living space, featuring quartz countertops, sleek finishes, and premium appliances that elevate every culinary experience. The heart of this home is perfect for family gatherings and entertaining alike. Venture outside to your personal backyard oasis, complete with a heated 30x14 in-ground pool and a sprawling 23ft deck, ideal for summer barbecues and quiet evenings under the stars.Beyond your doorstep, enjoy the best of nature and community. Stroll to Brookline Park, explore nearby walking trails, or immerse yourself in the beauty of Blue Mountain Wilderness. With frequent family-friendly events, the area is perfect for creating lasting memories.Experience luxury, tranquility, and communityall at 33 Cairnstone Lane. Your dream home awaits! (id:51532)
Tags
| Property Summary |
|---|
| Building |
|---|
| Level | Rooms | Dimensions |
|---|---|---|
| Second level | Primary Bedroom | 17.2x18.5 |
| Other | 11.2x8.8 | |
| Ensuite (# pieces 2-6) | 10.5x11.11 | |
| Bath (# pieces 1-6) | 5.6x6.5 | |
| Bedroom | 10.9x15.2 | |
| Bedroom | 10.11x12.5 | |
| Other | 6.6x8.2 WIC | |
| Laundry room | 6.11x8.2 | |
| Bedroom | 10.8x10.2 | |
| Bedroom | 14.9x12.9 | |
| Ensuite (# pieces 2-6) | 6.1x9.9 | |
| Lower level | Games room | 17.5x9.11 |
| Family room | 34.2x19.2 | |
| Bedroom | 13.10x14.10 | |
| Other | 9.8x6.1 WIC | |
| Bath (# pieces 1-6) | 14x6.1 | |
| Main level | Foyer | 7.7x18.4 |
| Living room | 10.1x9.4 | |
| Den | 7.11x11.2 | |
| Family room | 25.7x13 | |
| Dining room | 15.7x14.11 | |
| Kitchen | 17.3x14.11 | |
| Other | 9.7x6.1 pantry | |
| Bath (# pieces 1-6) | 5.6x6 |
| Features | |||||
|---|---|---|---|---|---|
| Garage | Attached Garage | Paved Yard | |||
| Cooktop | Dishwasher | Dryer | |||
| Washer | Heat Pump | ||||



















































