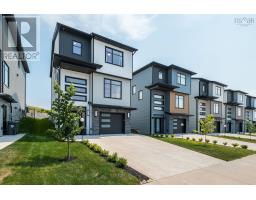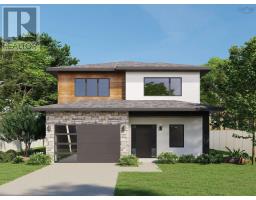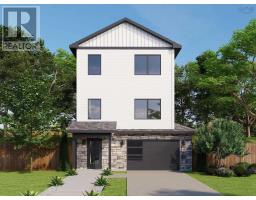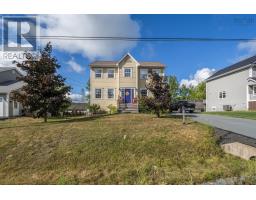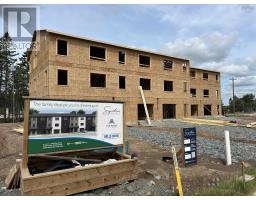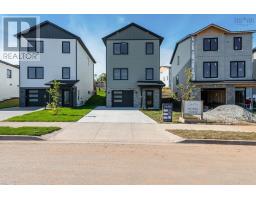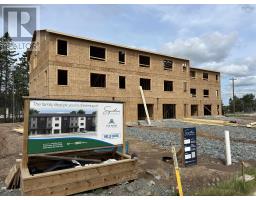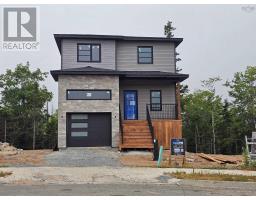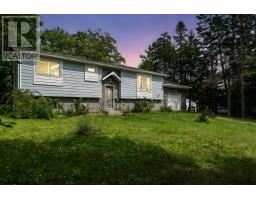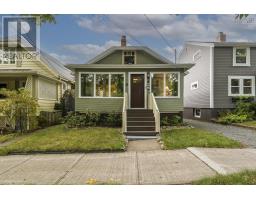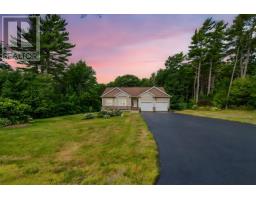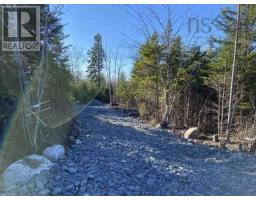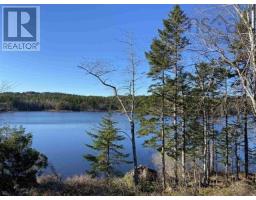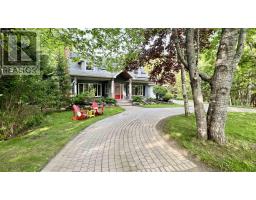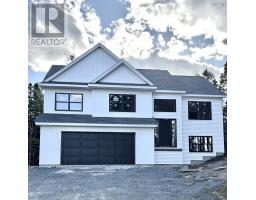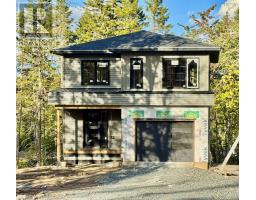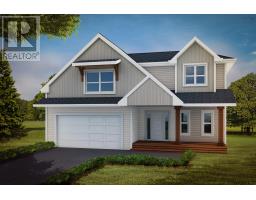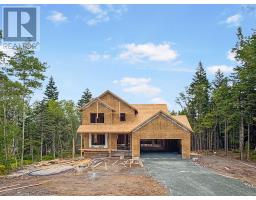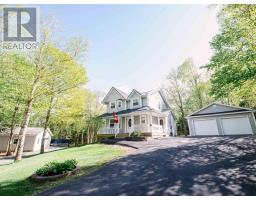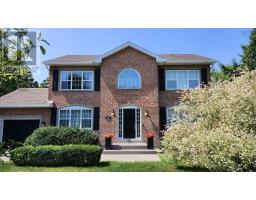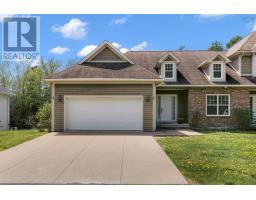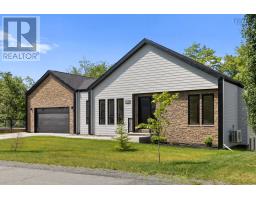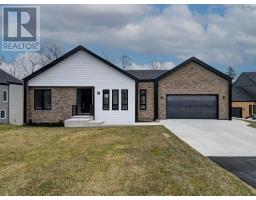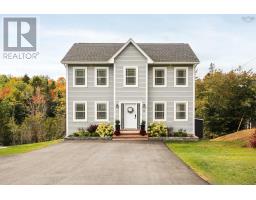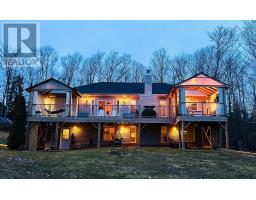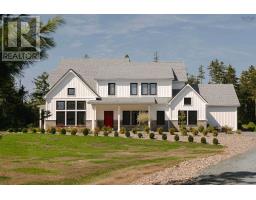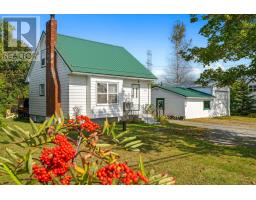28 Roupen Crt Court, Hammonds Plains, Nova Scotia, CA
Address: 28 Roupen Crt Court, Hammonds Plains, Nova Scotia
Summary Report Property
- MKT ID202515064
- Building TypeHouse
- Property TypeSingle Family
- StatusBuy
- Added15 weeks ago
- Bedrooms3
- Bathrooms3
- Area1969 sq. ft.
- DirectionNo Data
- Added On23 Jun 2025
Property Overview
Welcome to 28 Roupen Courtan immaculate split-entry home nestled at the end of a quiet cul-de-sac in the desirable Kingswood neighbourhood. Surrounded by nature and offering exceptional privacy, this property combines modern comfort with serene living. The main level features an open-concept kitchen, dining, and living area, perfect for entertaining. The kitchen is a chefs dream, complete with granite countertops, a unique stone backsplash, gas cooktop, and stainless-steel appliances. The spacious primary bedroom includes a walk-in closet and a luxurious 5-piece ensuite with a soaker tub and custom shower. A second bedroom and full bathroom complete the upper level. Heating and cooling are handled efficiently with a ductless heat pump and electric baseboards. The lower level offers great flexibility with a third bedroom, full bath, laundry room, cozy rec room with a fireplace, and a large storage closet. An attached garage with interior access adds convenience. Step outside to your peaceful backyard oasisideal for relaxing, entertaining, or simply watching deer wander by. All of this is just minutes from local amenities on Hammonds Plains Road and less than 30 minutes from Downtown Halifax. A rare blend of tranquility and accessibilitythis home is a must-see. (id:51532)
Tags
| Property Summary |
|---|
| Building |
|---|
| Level | Rooms | Dimensions |
|---|---|---|
| Lower level | Family room | 14.9x24/.11 |
| Bedroom | 9x12.9 | |
| Laundry room | 5.6x6.11 | |
| Bath (# pieces 1-6) | 7.1x7.7 | |
| Main level | Living room | 21.7x32.11 |
| Dining room | combined | |
| Kitchen | combined | |
| Primary Bedroom | 12.5x12.10 | |
| Ensuite (# pieces 2-6) | 8.11x8.1 | |
| Other | WIC | |
| Bedroom | 11.9x11.10 | |
| Bath (# pieces 1-6) | 8.1x10.1 |
| Features | |||||
|---|---|---|---|---|---|
| Sloping | Garage | Attached Garage | |||
| Stove | Dishwasher | Dryer | |||
| Washer | Refrigerator | Central Vacuum | |||
| Heat Pump | |||||










































