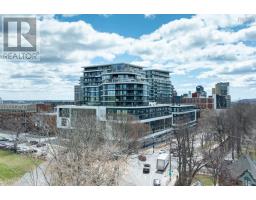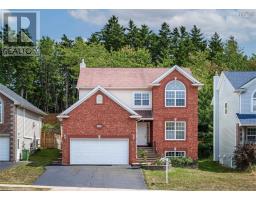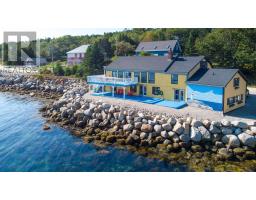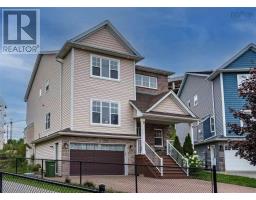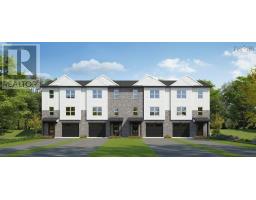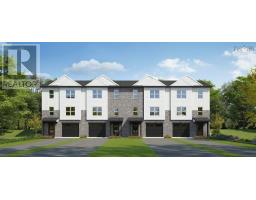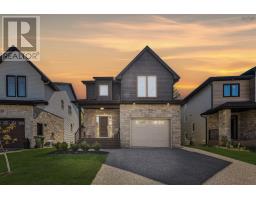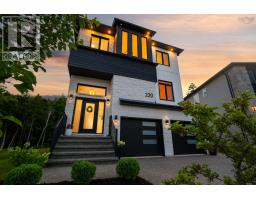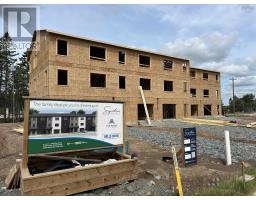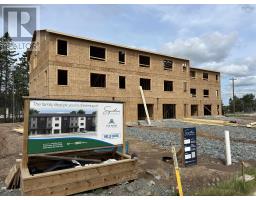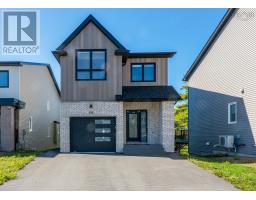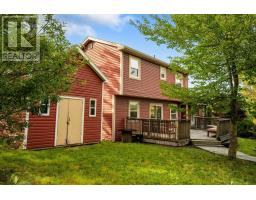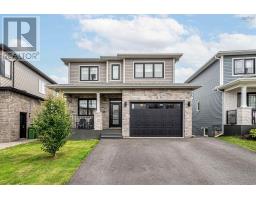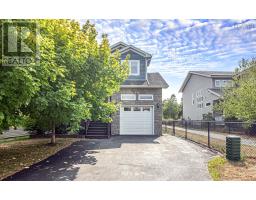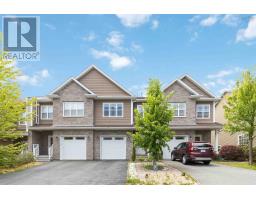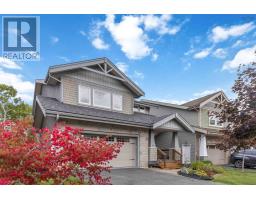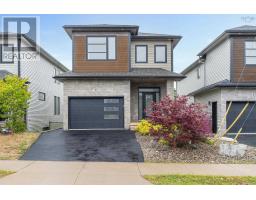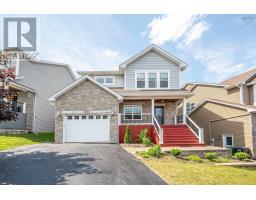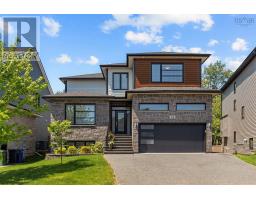208 Capstone Crescent, Bedford, Nova Scotia, CA
Address: 208 Capstone Crescent, Bedford, Nova Scotia
Summary Report Property
- MKT ID202521038
- Building TypeHouse
- Property TypeSingle Family
- StatusBuy
- Added7 weeks ago
- Bedrooms4
- Bathrooms4
- Area2492 sq. ft.
- DirectionNo Data
- Added On24 Aug 2025
Property Overview
Welcome to 208 Capstone Cres. in the highly desirable Parks of West Bedford. The bright and open-concept main floor is filled with natural light and features a stylish kitchen with granite countertops, a large island with breakfast bar, walk-in pantry, and elegant hardwood floors. A dedicated office/den adds flexibility to the layout, while the neutral palette creates a modern, inviting feel. Upstairs, the spacious primary suite offers a luxurious retreat with walk-in closet, double vanity, custom walk-in shower, and freestanding soaker tub. Two additional bedrooms, a full bath, and laundry complete the level. The lower level is ideal for teens, guests, or extended family with a large rec room, fourth bedroom, full bath, and walk-out access to the backyard. Enjoy the rear deck, perfect for morning coffee or summer BBQs. Located just minutes from top-rated schools, parks, trails, and all amenities, this home offers the best of Bedford living. (id:51532)
Tags
| Property Summary |
|---|
| Building |
|---|
| Level | Rooms | Dimensions |
|---|---|---|
| Second level | Primary Bedroom | 14.7x15 |
| Ensuite (# pieces 2-6) | 8.1x11.8 | |
| Bedroom | 10.4x14.2 | |
| Bedroom | 10.2x11.10 | |
| Bath (# pieces 1-6) | 4.9x8.5 | |
| Lower level | Recreational, Games room | 20.11x15 |
| Bedroom | 7.8x11.25 | |
| Bath (# pieces 1-6) | 8x8.1 | |
| Main level | Living room | 12.5x15 |
| Dining room | 8.6x10 | |
| Kitchen | 8.6x12 | |
| Den | 8.4x7.5 | |
| Bath (# pieces 1-6) | 5x5 |
| Features | |||||
|---|---|---|---|---|---|
| Level | Garage | Attached Garage | |||
| Paved Yard | Stove | Dishwasher | |||
| Dryer | Washer | Microwave Range Hood Combo | |||
| Refrigerator | |||||

















































