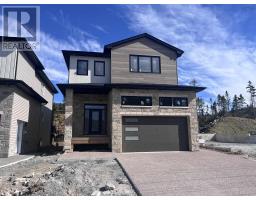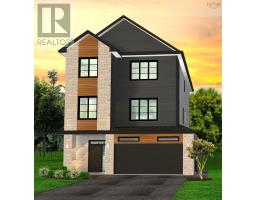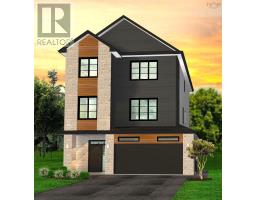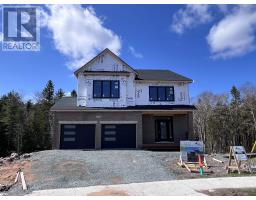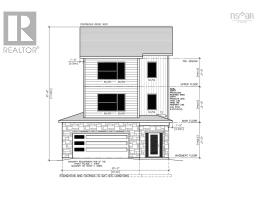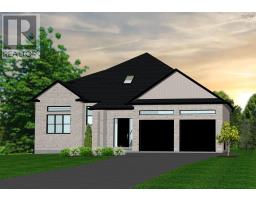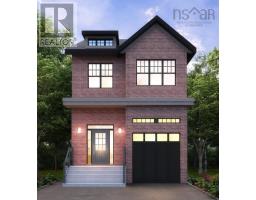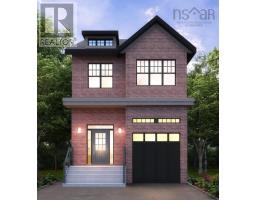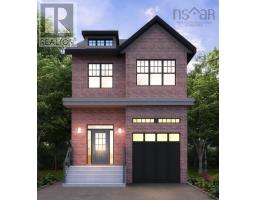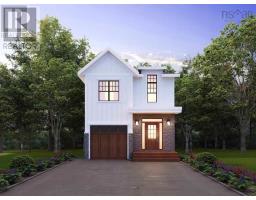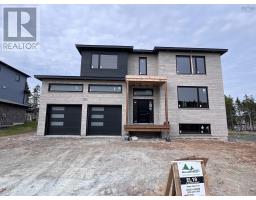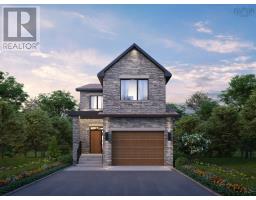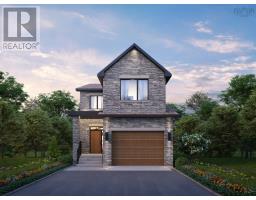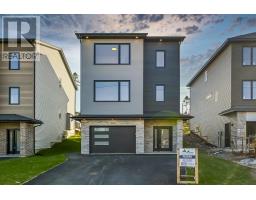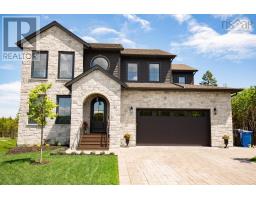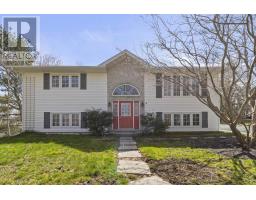401 30 Waterfront Drive, Bedford, Nova Scotia, CA
Address: 401 30 Waterfront Drive, Bedford, Nova Scotia
Summary Report Property
- MKT ID202404084
- Building TypeApartment
- Property TypeSingle Family
- StatusBuy
- Added1 weeks ago
- Bedrooms1
- Bathrooms1
- Area975 sq. ft.
- DirectionNo Data
- Added On07 May 2024
Property Overview
Step into luxury living with this spacious 1 bedroom plus den, 1 bathroom, penthouse condo boasting 975 square feet of sophisticated design and stunning harbour views. This exquisite condo features a newly renovated kitchen with quartz countertops, a beautiful backsplash, and stainless steel appliances. The bathroom has been meticulously recreated for a true penthouse feel of elegance. The skylight floods the space with natural light, while highlighting the beautiful hexagon tile, floating vanity, and impressive tile tub surround. But the true gem of this property lies in its unique features. A patio off the dining room for outdoor enjoyment, installation of heat pumps to provide refreshing air conditioning during the summer months, panoramic views of the Bedford Basin and Halifax Harbour, and let's not forget - an Elevator directly up to your unit! Come and enjoy unparalleled privacy and convenience as you step into your penthouse retreat. This is a rare opportunity to experience luxurious living at its finest. Schedule a viewing today and prepare to be swept away by the beauty and sophistication of this exceptional penthouse condo. (id:51532)
Tags
| Property Summary |
|---|
| Building |
|---|
| Level | Rooms | Dimensions |
|---|---|---|
| Main level | Living room | 14.6x14.7 |
| Kitchen | 10.2x13.5 | |
| Dining room | 12.4x8.11 | |
| Bath (# pieces 1-6) | 4pc | |
| Primary Bedroom | 10.6x10.6 | |
| Laundry room | 7.6x5.6 | |
| Den | 8.4x7.10 | |
| Foyer | 10.9x3.3 |
| Features | |||||
|---|---|---|---|---|---|
| Balcony | Garage | Underground | |||
| Parking Space(s) | Stove | Dishwasher | |||
| Dryer | Washer | Refrigerator | |||
| Wall unit | Heat Pump | ||||




















































