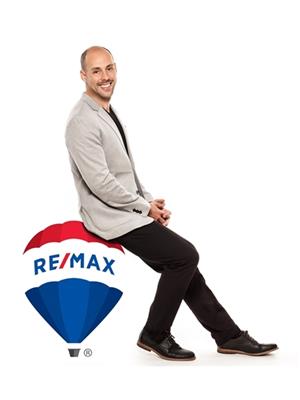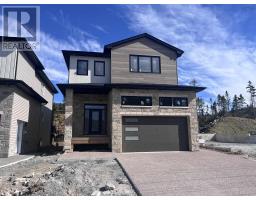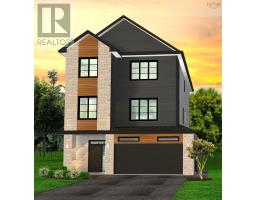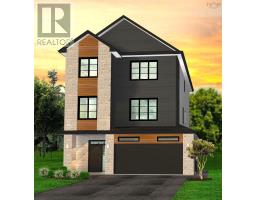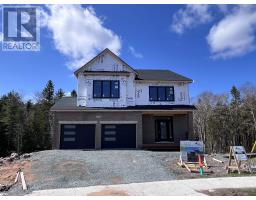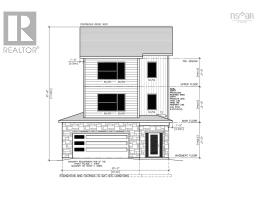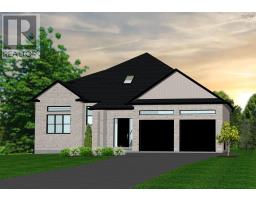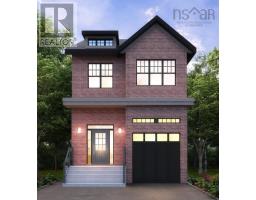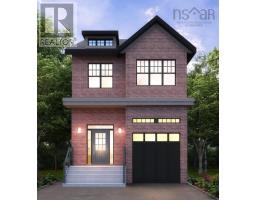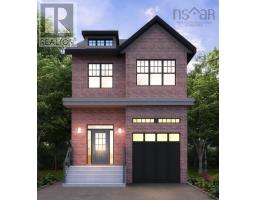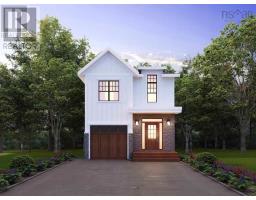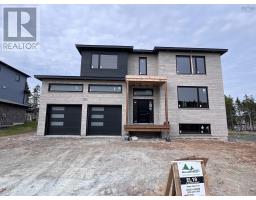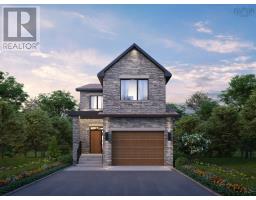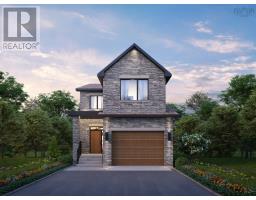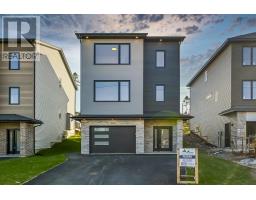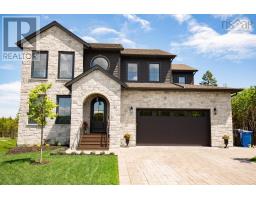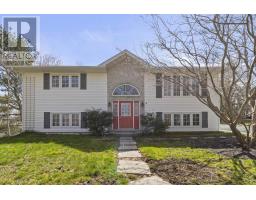51 Lewis Drive, Bedford, Nova Scotia, CA
Address: 51 Lewis Drive, Bedford, Nova Scotia
Summary Report Property
- MKT ID202408047
- Building TypeHouse
- Property TypeSingle Family
- StatusBuy
- Added1 weeks ago
- Bedrooms3
- Bathrooms3
- Area2060 sq. ft.
- DirectionNo Data
- Added On08 May 2024
Property Overview
Excellent value in this renovated, move-in ready Bedford bungalow in Peerless Subdivision. Situated on a landscaped 15,000 SQ FT lot with municipal water & sewer, this is house you can call home. The updates have been thoughtfully planned for a life worth living ? The solar panels will offer you energy efficiencies for years to come, and the in-floor radiant heat in the chef?s kitchen will provide comfort to you and yours. The attached garage, and the additional oversized detached garage provide a convenience and luxury at an affordable price. The main floor encompasses two generous bedrooms, including a master ensuite with walk-in shower. The main bathroom features a double vanity, granite countertop and laundry. The lower level features a large family room with wood burning fireplace, additional 3rd bedroom, an office or den, wet bar, and another 3-piece bathroom. The large deck captures excellent sun exposure, and offers the perfect spot to enjoy an evening sunset, or a soak in the hot tub! There?s a beautiful cherry tree and custom fire pit area which complete this backyard oasis. Exceptional value ? Won?t last long - Call today! (id:51532)
Tags
| Property Summary |
|---|
| Building |
|---|
| Level | Rooms | Dimensions |
|---|---|---|
| Lower level | Family room | 29 x 22.7+jog |
| Bath (# pieces 1-6) | 3pc | |
| Bedroom | 10 x 12 | |
| Den | 11.2 x 11.10 | |
| Main level | Kitchen | 16 x 19 |
| Living room | 16.8 x 11.5 | |
| Primary Bedroom | 15 x 11.3 | |
| Bedroom | 11.7 x 8 | |
| Bath (# pieces 1-6) | 5pc | |
| Ensuite (# pieces 2-6) | 4pc |
| Features | |||||
|---|---|---|---|---|---|
| Sloping | Level | Garage | |||
| Attached Garage | Detached Garage | Cooktop - Electric | |||
| Oven - Electric | Dishwasher | Washer/Dryer Combo | |||
| Refrigerator | Fridge/Stove Combo | Hot Tub | |||
| Heat Pump | |||||



















































