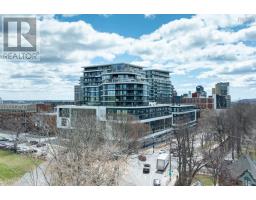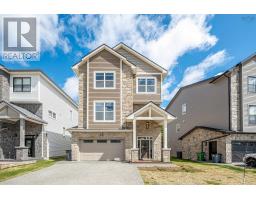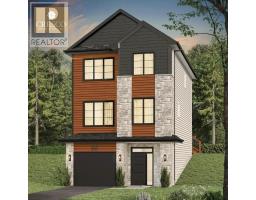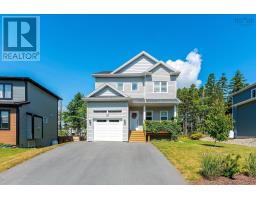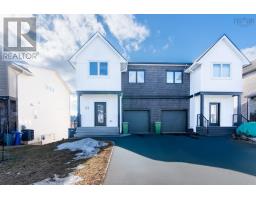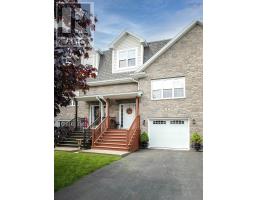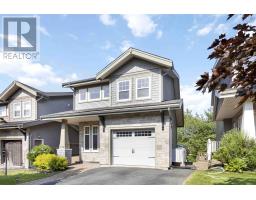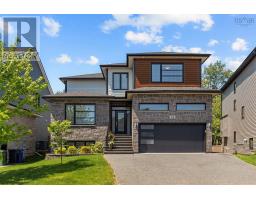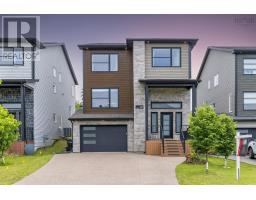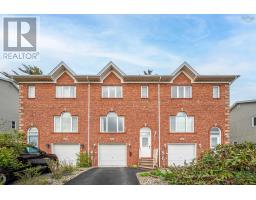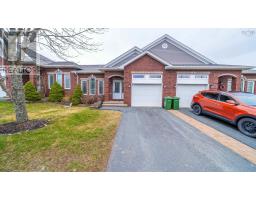6 Worthington Place, Bedford, Nova Scotia, CA
Address: 6 Worthington Place, Bedford, Nova Scotia
Summary Report Property
- MKT ID202514954
- Building TypeHouse
- Property TypeSingle Family
- StatusBuy
- Added1 days ago
- Bedrooms6
- Bathrooms4
- Area4813 sq. ft.
- DirectionNo Data
- Added On14 Jul 2025
Property Overview
Welcome to this exceptional executive home located in The Ravines. Perfectly positioned on a beautifully landscaped corner lot, this 6-bedroom, 4-bathroom residence backs onto a peaceful greenbelt with direct access to the Old Coach Road trail systemoffering both luxury and lifestyle in a highly desirable neighbourhood. The main level features 9-foot ceilings, crown moulding, hardwood and ceramic flooring, and expansive formal living and dining rooms with vaulted ceilings. A bright and spacious family room opens to the gourmet kitchen, ideal for entertaining and everyday living. The main floor also includes a private home office/den, a powder room, generous closet space, and access to a double car garage. Upstairs, hardwood continues throughout four large bedrooms, a 4-piece main bath, a convenient laundry room, and a luxurious primary suite overlooking the treed greenbelt. The primary includes a walk-in closet and spa-like 5-piece ensuite. The fully finished walkout basement offers exceptional versatility, featuring 2 additional bedrooms, a full bath, hobby/storage space, and a spacious recreation areaperfect for extended family or guests. With 9-foot ceilings and oversized windows, this level feels bright and inviting. Move-in ready and thoughtfully designed with quality finishes throughout, this remarkable home is ideal for families seeking space, comfort, and elegance in one of the areas most exclusive communities. (id:51532)
Tags
| Property Summary |
|---|
| Building |
|---|
| Level | Rooms | Dimensions |
|---|---|---|
| Second level | Primary Bedroom | 17x16 |
| Ensuite (# pieces 2-6) | 9.5x11 | |
| Bedroom | 12x11 | |
| Bedroom | 11x11 | |
| Bedroom | 14x11 | |
| Bath (# pieces 1-6) | 7.5x7.5 | |
| Laundry / Bath | 5.5x8 | |
| Lower level | Recreational, Games room | 24x14 |
| Bedroom | 14x15 | |
| Bedroom | 16x14 | |
| Bath (# pieces 1-6) | 5x7.5 | |
| Laundry / Bath | 7x5 | |
| Other | 13.5x11 | |
| Main level | Living room | 13x13 |
| Dining room | 14x13 | |
| Den | 11x11 | |
| Kitchen | 14x12 | |
| Dining nook | 14x9 | |
| Family room | 19x14 | |
| Bath (# pieces 1-6) | 5.5x6 |
| Features | |||||
|---|---|---|---|---|---|
| Garage | Attached Garage | Stove | |||
| Dishwasher | Dryer | Washer | |||
| Microwave | Refrigerator | Heat Pump | |||




















































