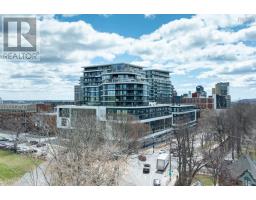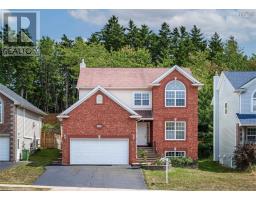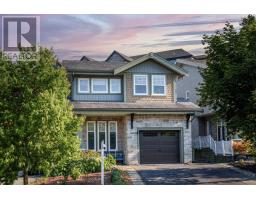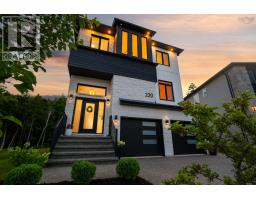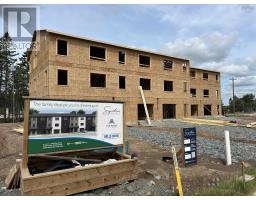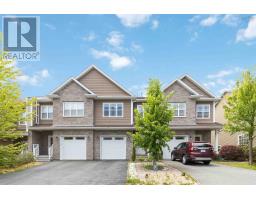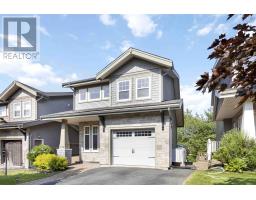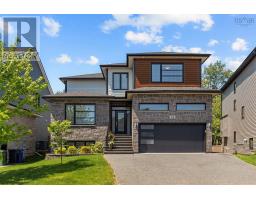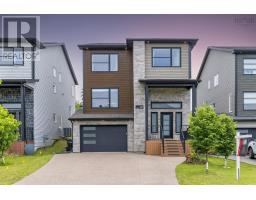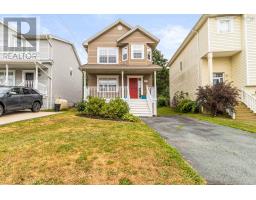98 Golf Links Road, Bedford, Nova Scotia, CA
Address: 98 Golf Links Road, Bedford, Nova Scotia
Summary Report Property
- MKT ID202516395
- Building TypeHouse
- Property TypeSingle Family
- StatusBuy
- Added7 weeks ago
- Bedrooms5
- Bathrooms4
- Area3200 sq. ft.
- DirectionNo Data
- Added On07 Jul 2025
Property Overview
Welcome to 98 Golf Links Road, Bedford a beautifully crafted and impeccably maintained two-storey home nestled in the prestigious Shore Drive neighbourhood. Situated on a generous, landscaped lot and just moments from parks, library, playgrounds, and shopping. This home is warm and inviting from the moment you step inside. The main and upper levels showcase gleaming carpet-free floors, crown mouldings, and soaring 9 cathedral ceilings that enhance the sense of space and light. The open-concept living and dining areas flow effortlessly into the gourmet kitchen, complete with granite countertops, stainless steel appliances, and long elegant windows for abundant natural light. Enjoy seamless indoor-outdoor living with a double sundeck and a private, west-facing backyard enhanced by exterior pot lighting. Upstairs features four spacious bedrooms, including a stunning primary suite with a sitting area, walk-in closet, and a spa-inspired ensuite. The fully finished walk-out basement offers even more space including a fifth bedroom, full bath, wet bar/kitchenette, and bright pre-engineered hardwood floors ideal for extended family or guests. Freshly painted and move-in ready, this exceptional home is a rare find in one of Bedfords most desirable areas. Come see why 98 Golf Links Rd could be your next forever home. (id:51532)
Tags
| Property Summary |
|---|
| Building |
|---|
| Level | Rooms | Dimensions |
|---|---|---|
| Second level | Primary Bedroom | 19x22.8 |
| Ensuite (# pieces 2-6) | 9.10x12.3 | |
| Bedroom | 11.3x10.8 | |
| Bedroom | 8.10x12.3 | |
| Bedroom | 9.10x11.5 | |
| Bath (# pieces 1-6) | 7.3x9 | |
| Lower level | Recreational, Games room | 28.4x12 |
| Bath (# pieces 1-6) | 10.5x5.3 | |
| Other | 9.7x10.kitchenette | |
| Bedroom | 9.7x11.7 | |
| Storage | 7.8x6.2 | |
| Main level | Living room | 10.6x22.10 |
| Dining room | COMBO | |
| Kitchen | 11.4x12 | |
| Family room | 18.4x12 | |
| Laundry / Bath | 11x5.4 |
| Features | |||||
|---|---|---|---|---|---|
| Level | Garage | Attached Garage | |||
| Stove | Dishwasher | Dryer | |||
| Washer | Microwave Range Hood Combo | Heat Pump | |||



















































