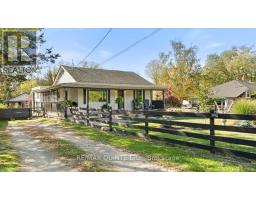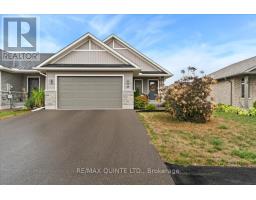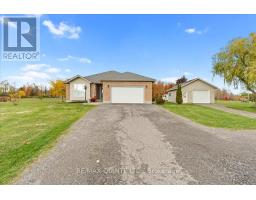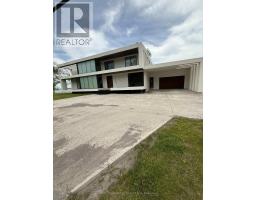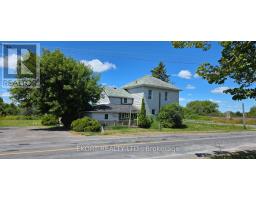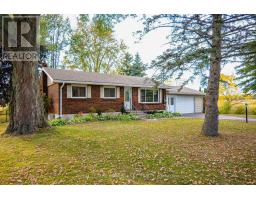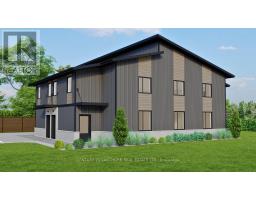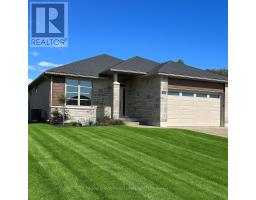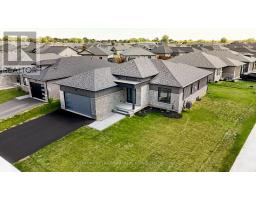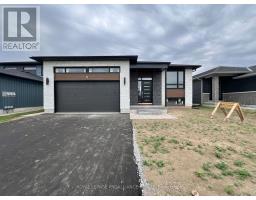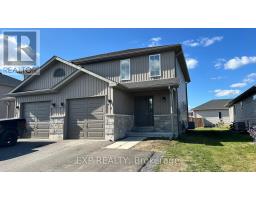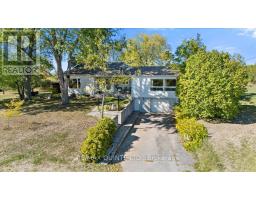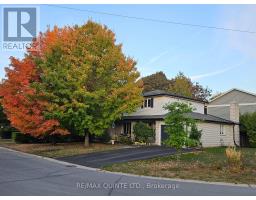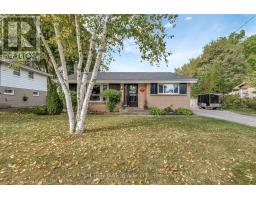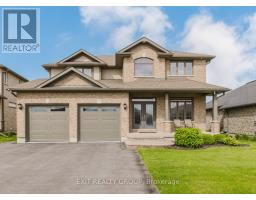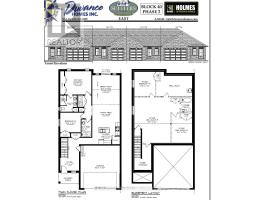27 PURDY STREET, Belleville (Belleville Ward), Ontario, CA
Address: 27 PURDY STREET, Belleville (Belleville Ward), Ontario
3 Beds3 Baths1500 sqftStatus: Buy Views : 209
Price
$539,900
Summary Report Property
- MKT IDX12555446
- Building TypeHouse
- Property TypeSingle Family
- StatusBuy
- Added8 hours ago
- Bedrooms3
- Bathrooms3
- Area1500 sq. ft.
- DirectionNo Data
- Added On25 Nov 2025
Property Overview
Step inside this beautifully renovated 3-bedroom, 3-bathroom home located in Belleville's West end. Updated from top to bottom, this home features brand-new windows, metal roof, upgraded insulation, new flooring throughout, a high-efficiency furnace, and a stunning modern kitchen plus more. A spacious loft adds incredible versatility-perfect as an additional bedroom, games room, home office, or creative studio. Enjoy outdoor living on two new decks overlooking the expansive backyard, an ideal space for relaxing or entertaining. With quality upgrades and a prime location close to amenities, this move-in-ready home offers comfort, style, and exceptional flexibility for any family. (id:51532)
Tags
| Property Summary |
|---|
Property Type
Single Family
Building Type
House
Storeys
1.5
Square Footage
1500 - 2000 sqft
Community Name
Belleville Ward
Title
Freehold
Land Size
57 x 171 FT ; L shape in back portion|under 1/2 acre
Parking Type
No Garage
| Building |
|---|
Bedrooms
Above Grade
3
Bathrooms
Total
3
Partial
2
Interior Features
Appliances Included
Water Heater, Dryer, Stove, Washer, Refrigerator
Basement Type
Partial (Unfinished)
Building Features
Features
Flat site
Foundation Type
Concrete
Style
Detached
Square Footage
1500 - 2000 sqft
Fire Protection
Smoke Detectors
Structures
Deck, Porch
Heating & Cooling
Cooling
None
Heating Type
Forced air
Utilities
Utility Type
Cable(Available),Electricity(Installed),Sewer(Installed)
Utility Sewer
Sanitary sewer
Water
Municipal water
Exterior Features
Exterior Finish
Vinyl siding
Neighbourhood Features
Community Features
School Bus
Amenities Nearby
Place of Worship, Public Transit
Parking
Parking Type
No Garage
Total Parking Spaces
2
| Land |
|---|
Other Property Information
Zoning Description
R4
| Level | Rooms | Dimensions |
|---|---|---|
| Second level | Loft | 8.74 m x 3.06 m |
| Basement | Utility room | 9.1 m x 7.2 m |
| Main level | Family room | 3.9 m x 3.85 m |
| Living room | 4.03 m x 3.9 m | |
| Kitchen | 4.1 m x 2.8 m | |
| Primary Bedroom | 3.91 m x 3.16 m | |
| Bedroom 2 | 3.18 m x 2.64 m | |
| Bedroom 3 | 3.22 m x 2.88 m | |
| Bathroom | 2.3 m x 1.81 m | |
| Bathroom | 1.57 m x 1.13 m | |
| Foyer | 3.16 m x 2.94 m | |
| Laundry room | 1.7 m x 1.3 m |
| Features | |||||
|---|---|---|---|---|---|
| Flat site | No Garage | Water Heater | |||
| Dryer | Stove | Washer | |||
| Refrigerator | None | ||||










































