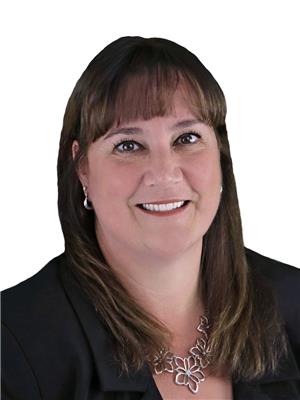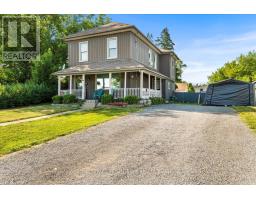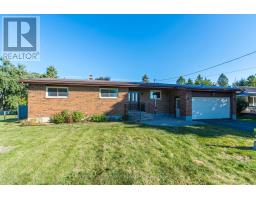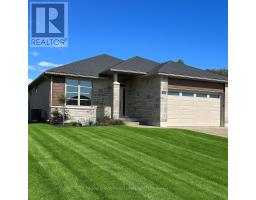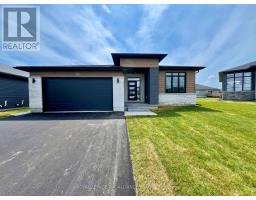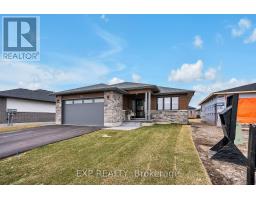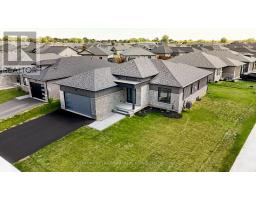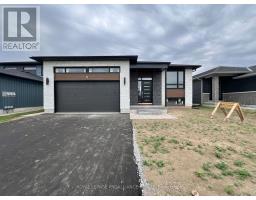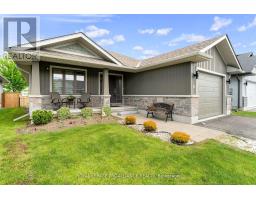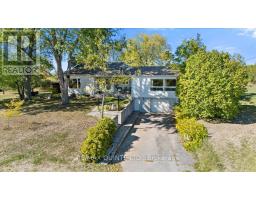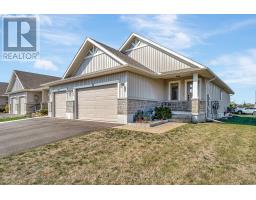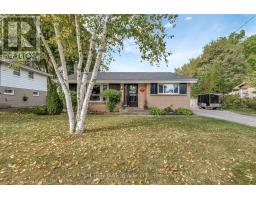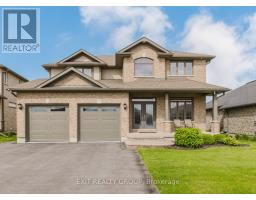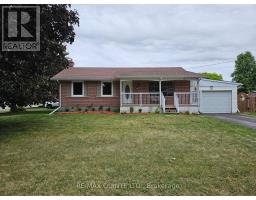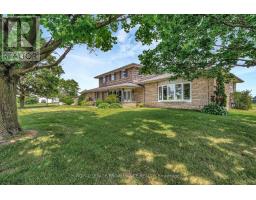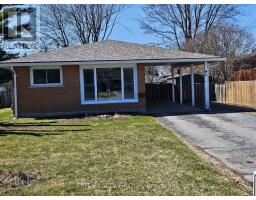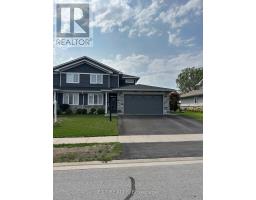8 LAKE COURT, Belleville (Belleville Ward), Ontario, CA
Address: 8 LAKE COURT, Belleville (Belleville Ward), Ontario
Summary Report Property
- MKT IDX12443995
- Building TypeHouse
- Property TypeSingle Family
- StatusBuy
- Added1 days ago
- Bedrooms5
- Bathrooms2
- Area1100 sq. ft.
- DirectionNo Data
- Added On04 Oct 2025
Property Overview
Welcome Home - to this well-built raised bungalow on a quiet cul-de-sac, offering the perfect blend of space, comfort, and potential to be your forever home. Featuring five generous and well-appointed bedrooms and two full bathrooms, this home is filled with natural light thanks to large above-grade windows in the basement and an open-concept main floor. The spacious, accessible backyard backs onto peaceful greenspace, perfect for sorting larger toys, adding a pool, or simply relaxing in nature. A large unfinished room in the basement presents exciting possibilities - add a kitchen to accommodate an in-law suite, or that home theatre room, or simply enjoy the added storage space the home already provides. Plenty of space also for parking and a finished attached garage. Located in a tucked-away neighborhood close to the College, schools, shopping, transit, and a brand new children's park. This home is move in ready, offering both privacy and convenience, as well as a possible quick closing, so your family can start enjoying this bright and versatile home right away. (id:51532)
Tags
| Property Summary |
|---|
| Building |
|---|
| Land |
|---|
| Level | Rooms | Dimensions |
|---|---|---|
| Basement | Bathroom | 2.28 m x 1.84 m |
| Other | 7.21 m x 3.65 m | |
| Utility room | 3.89 m x 4.36 m | |
| Bedroom | 2.86 m x 3.18 m | |
| Bedroom | 3.58 m x 2.59 m | |
| Main level | Foyer | 1.91 m x 4.17 m |
| Kitchen | 3.7 m x 3.05 m | |
| Dining room | 3.64 m x 3.35 m | |
| Living room | 3.97 m x 6.09 m | |
| Primary Bedroom | 3.69 m x 4.15 m | |
| Bedroom | 3.95 m x 2.75 m | |
| Bedroom | 2.91 m x 2.72 m | |
| Bathroom | 3.59 m x 1.57 m |
| Features | |||||
|---|---|---|---|---|---|
| Cul-de-sac | Level | Carpet Free | |||
| Sump Pump | Attached Garage | Garage | |||
| All | Dryer | Garage door opener | |||
| Stove | Washer | Refrigerator | |||







































