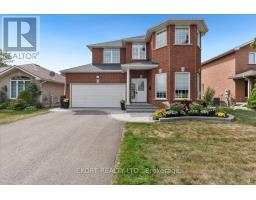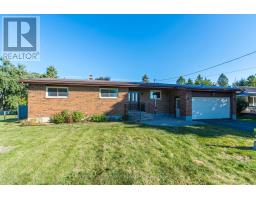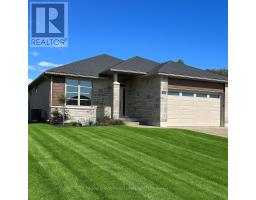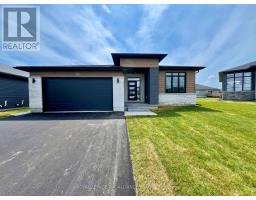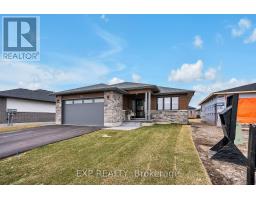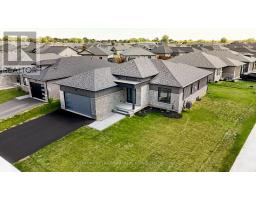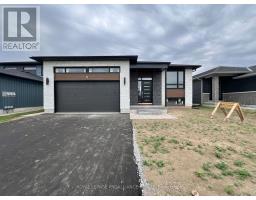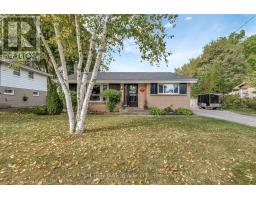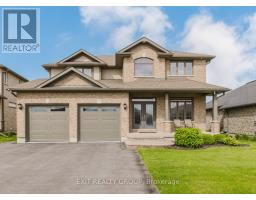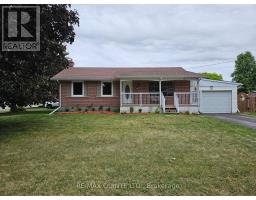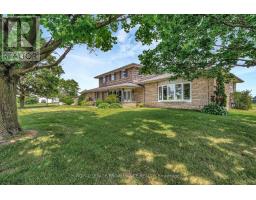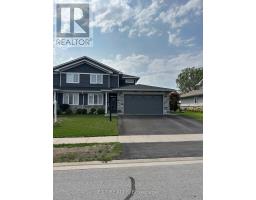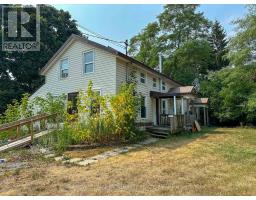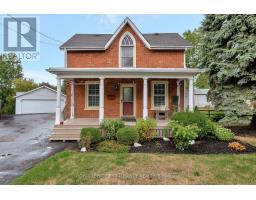278 HAIG ROAD, Belleville (Belleville Ward), Ontario, CA
Address: 278 HAIG ROAD, Belleville (Belleville Ward), Ontario
3 Beds1 Baths1100 sqftStatus: Buy Views : 495
Price
$474,900
Summary Report Property
- MKT IDX12403339
- Building TypeHouse
- Property TypeSingle Family
- StatusBuy
- Added1 days ago
- Bedrooms3
- Bathrooms1
- Area1100 sq. ft.
- DirectionNo Data
- Added On29 Sep 2025
Property Overview
This sweet 3 bedroom home has been well maintained! Lovely hardwood floors on the main and second floor. Updated kitchen with door to the backyard, updated 4 piece bathroom, main floor office and a spacious rec room. Single car garage (automatic door opener) with inside entrance, extra deep, lots of storage room with a man door to the fully fenced backyard. The backyard features a sunny deck, vegetable gardens and a patio with awning. Updates include, shingles 2020, furnace 2022, central air 2023, dishwasher 2020. (id:51532)
Tags
| Property Summary |
|---|
Property Type
Single Family
Building Type
House
Square Footage
1100 - 1500 sqft
Community Name
Belleville Ward
Title
Freehold
Land Size
50 x 100 FT
Parking Type
Attached Garage,Garage
| Building |
|---|
Bedrooms
Above Grade
3
Bathrooms
Total
3
Interior Features
Appliances Included
Garage door opener remote(s), Water Heater, Water meter, Dishwasher, Dryer, Stove, Washer, Window Coverings, Refrigerator
Basement Type
N/A (Partially finished)
Building Features
Foundation Type
Block
Style
Detached
Split Level Style
Sidesplit
Square Footage
1100 - 1500 sqft
Rental Equipment
Water Heater - Gas, Water Heater
Structures
Porch
Heating & Cooling
Cooling
Central air conditioning
Heating Type
Forced air
Utilities
Utility Type
Cable(Available),Electricity(Installed),Sewer(Installed)
Utility Sewer
Sanitary sewer
Water
Municipal water
Exterior Features
Exterior Finish
Aluminum siding, Brick Veneer
Parking
Parking Type
Attached Garage,Garage
Total Parking Spaces
3
| Land |
|---|
Other Property Information
Zoning Description
R2
| Level | Rooms | Dimensions |
|---|---|---|
| Second level | Bedroom | 2.74 m x 3.38 m |
| Bedroom | 3.18 m x 3.38 m | |
| Primary Bedroom | 3.55 m x 3.41 m | |
| Basement | Recreational, Games room | 5.94 m x 3.52 m |
| Utility room | 5.77 m x 3.42 m | |
| Main level | Living room | 5.69 m x 3.53 m |
| Dining room | 2.44 m x 3.52 m | |
| Kitchen | 3.15 m x 3.41 m | |
| Ground level | Foyer | 3.54 m x 2.45 m |
| Office | 2.45 m x 3.41 m |
| Features | |||||
|---|---|---|---|---|---|
| Attached Garage | Garage | Garage door opener remote(s) | |||
| Water Heater | Water meter | Dishwasher | |||
| Dryer | Stove | Washer | |||
| Window Coverings | Refrigerator | Central air conditioning | |||









































