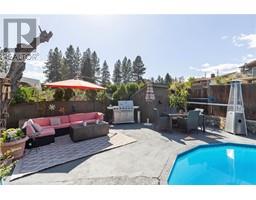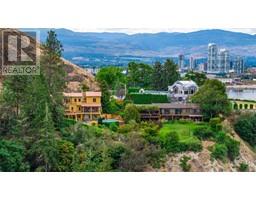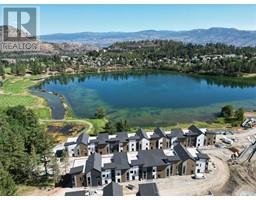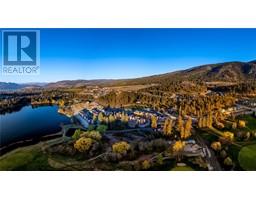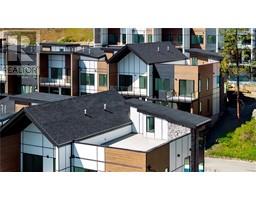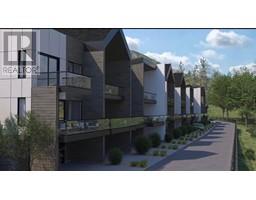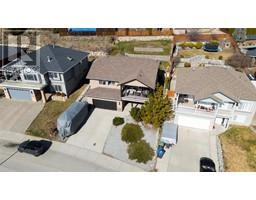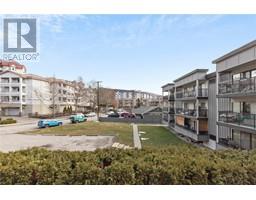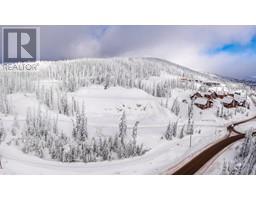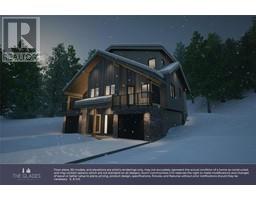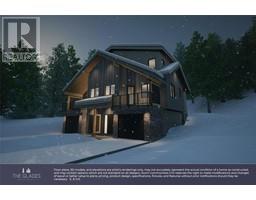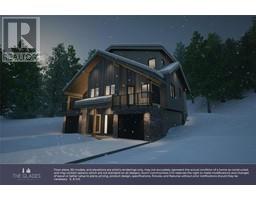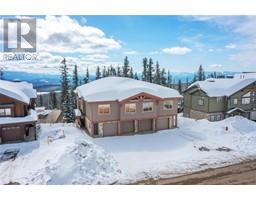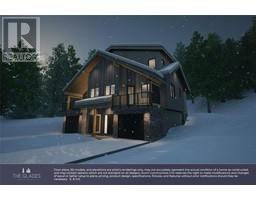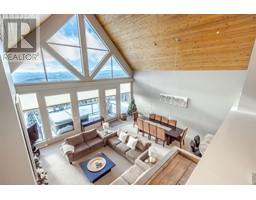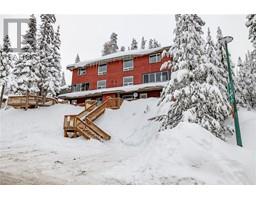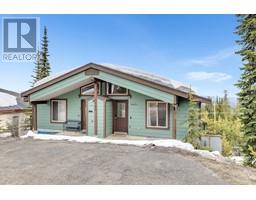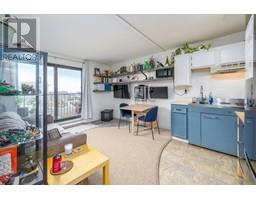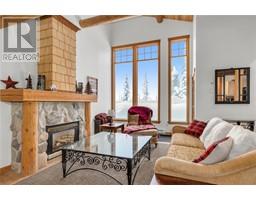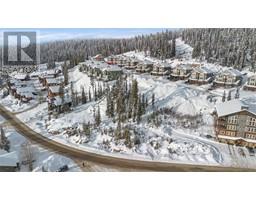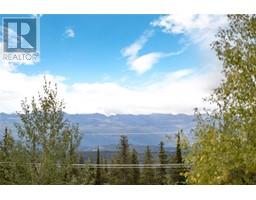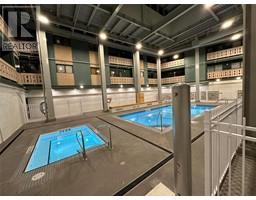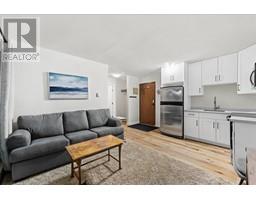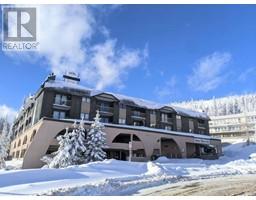7615 Porcupine Road Unit# 1 Big White, Big White, British Columbia, CA
Address: 7615 Porcupine Road Unit# 1, Big White, British Columbia
Summary Report Property
- MKT ID10311729
- Building TypeRow / Townhouse
- Property TypeSingle Family
- StatusBuy
- Added2 weeks ago
- Bedrooms3
- Bathrooms3
- Area1927 sq. ft.
- DirectionNo Data
- Added On02 May 2024
Property Overview
Don't miss out on this rare opportunity to own a remarkable townhome nestled in Summit Peaks. With three bedrooms plus a den, this townhome, cherished by its sole owner, exudes immaculate charm and offers breathtaking views of the Monashees. Enjoy the convenience of ski-in, ski-out access right from your backdoor to various lifts, including Telus Park, the Bullet Chair, or Black Forest and more. This gem of a property is wired for a hot tub on the deck, providing the perfect spot for relaxation. Inside, the cozy living space features a fireplace and an amazing mud room to dry your gear, while the kitchen boasts an eat-in island and a separate dining room—ideal for family game nights. With three bedrooms, a den, and a flexible space, this exceptional floor plan ensures ample room for family enjoyment on the mountain. Just a short stroll away lies the vibrant village, brimming with shops, restaurants, and activities, adding to the allure of this enchanting ski chalet. Act fast and take advantage of a special selling bonus for purchases made before June 15th! (id:51532)
Tags
| Property Summary |
|---|
| Building |
|---|
| Level | Rooms | Dimensions |
|---|---|---|
| Second level | Foyer | 7'5'' x 4'10'' |
| 3pc Bathroom | 10'7'' x 8'7'' | |
| Dining room | 12'3'' x 8'3'' | |
| Living room | 17'5'' x 13'10'' | |
| Kitchen | 10'7'' x 9'2'' | |
| Third level | Bedroom | 10'11'' x 10'7'' |
| 4pc Bathroom | 11'3'' x 7'1'' | |
| Bedroom | 12'3'' x 8' | |
| 4pc Ensuite bath | 10'7'' x 5' | |
| Primary Bedroom | 15'3'' x 13'10'' | |
| Main level | Den | 14'2'' x 13'4'' |
| Mud room | 12'4'' x 10'8'' |
| Features | |||||
|---|---|---|---|---|---|
| See Remarks | Attached Garage(1) | Refrigerator | |||
| Dishwasher | Range - Electric | Washer & Dryer | |||






























