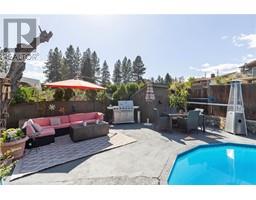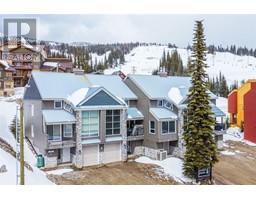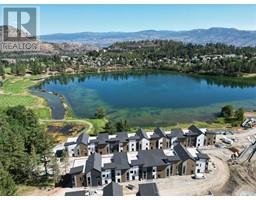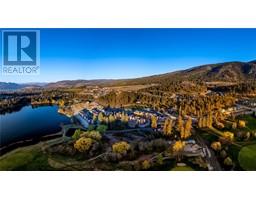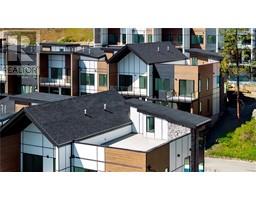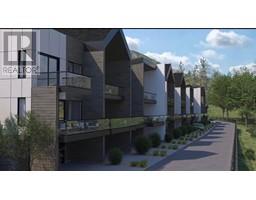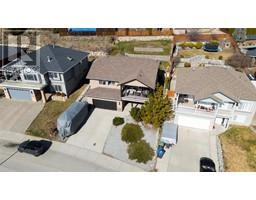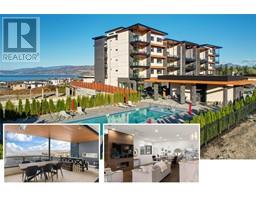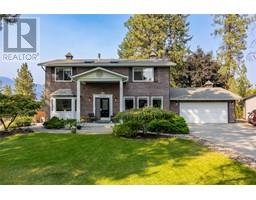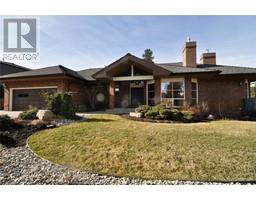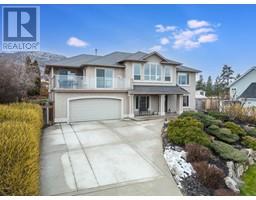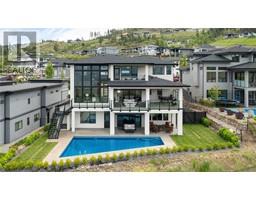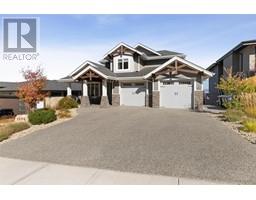414 Herbert Heights Kelowna North, Kelowna, British Columbia, CA
Address: 414 Herbert Heights, Kelowna, British Columbia
Summary Report Property
- MKT ID10302728
- Building TypeHouse
- Property TypeSingle Family
- StatusBuy
- Added15 weeks ago
- Bedrooms4
- Bathrooms4
- Area3177 sq. ft.
- DirectionNo Data
- Added On18 Jan 2024
Property Overview
Experience unparalleled opulence in this Mediterranean jewel, revealing panoramic views of the lake and a flawless pool, nestled in the highly coveted Poplar Point Neighborhood. This 4-bedroom, 4-bathroom dwelling stands as a true work of art, embodying sophistication. Boasting 9-foot ceilings, custom wood casement windows, and maple hardwood floors, it effortlessly cultivates an inviting ambiance. The kitchen showcases exquisite countertops, premium stainless steel appliances, and a central island. European design elements grace the dining and living areas, complemented by a vintage brick fireplace. Ascend to the upper floor, where the bedrooms offer serene lake views, and the master ensuite features an expansive shower and a lavish soaker tub. The walk-out basement unveils a self-contained 1-bedroom + den in-law suite with private laundry, opening to landscaped gardens and the pool area. The Mediterranean-inspired courtyard, gardens, and hillside vineyard create an idyllic setting for lavish gatherings. Every aspect of this residence epitomizes luxury living, meticulously curated to perfection. (id:51532)
Tags
| Property Summary |
|---|
| Building |
|---|
| Level | Rooms | Dimensions |
|---|---|---|
| Second level | 4pc Ensuite bath | 12'10'' x 10'6'' |
| Primary Bedroom | 23'6'' x 15'1'' | |
| Full bathroom | 10'11'' x 9'11'' | |
| Bedroom | 13'7'' x 10'10'' | |
| Basement | Full bathroom | 9'7'' x 9' |
| Bedroom | 10'10'' x 14'8'' | |
| Bedroom | 9' x 10' | |
| Kitchen | 14'8'' x 9'1'' | |
| Living room | 14'2'' x 18'9'' | |
| Main level | Den | 9'2'' x 7'4'' |
| Partial bathroom | 10'2'' x 8'7'' | |
| Dining room | 20'11'' x 10'2'' | |
| Foyer | 11'8'' x 8'10'' | |
| Pantry | 10'9'' x 10' | |
| Living room | 19'1'' x 17' | |
| Kitchen | 19'1'' x 9'3'' |
| Features | |||||
|---|---|---|---|---|---|
| One Balcony | See Remarks | Attached Garage(2) | |||
| Central air conditioning | |||||



























































