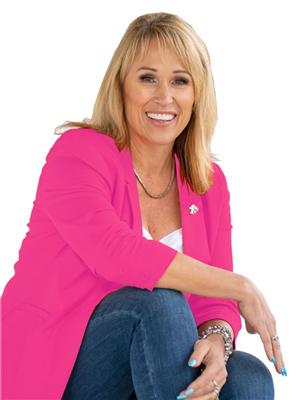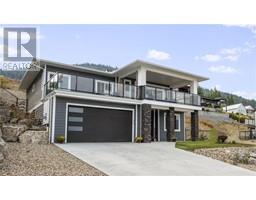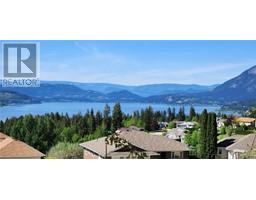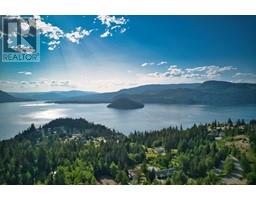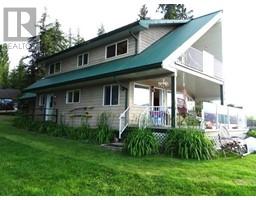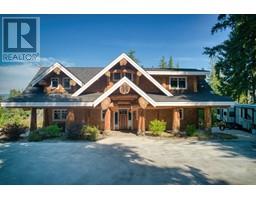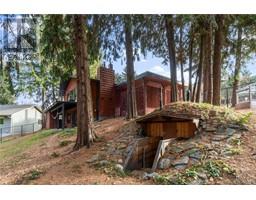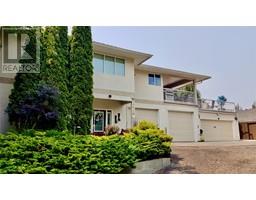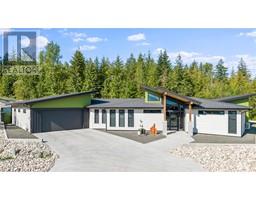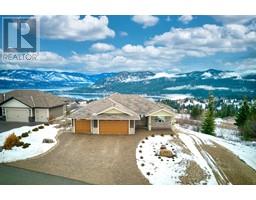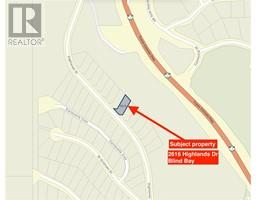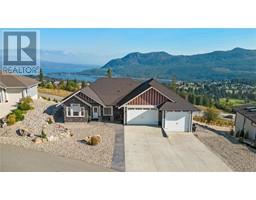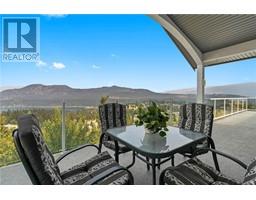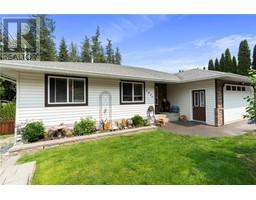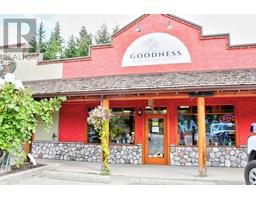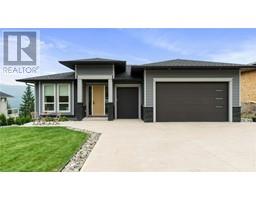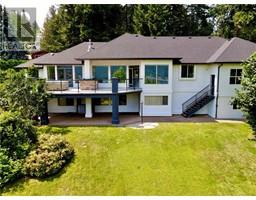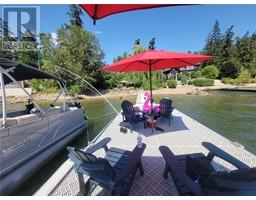2519 Waverly Drive Blind Bay, Blind Bay, British Columbia, CA
Address: 2519 Waverly Drive, Blind Bay, British Columbia
Summary Report Property
- MKT ID10303117
- Building TypeHouse
- Property TypeSingle Family
- StatusBuy
- Added10 weeks ago
- Bedrooms4
- Bathrooms4
- Area2435 sq. ft.
- DirectionNo Data
- Added On12 Feb 2024
Property Overview
LAKEVIEW – Reverse Rancher positioned perfectly on this quieter street with a full in-law suite. The open concept home has a modern farmhouse feel. The main floor was designed with everything you need – large laundry/mud room, powder room for guests, spacious kitchen with shaker cabinets, quartz countertops, Island, farmhouse sink, walk in Pantry w/barn door & ss appliances. The vaulted ceilings in the living room seem to allow more light in and you will appreciate the Northern Exposure as you enjoy time on the upper deck located right off the dining room. Oversized master has a well organized walk in closet and spacious ensuite including heated floors, dbl sinks, sep walk in shower and soaker tub. Downstairs you will find 2 additional bedrooms and full bath along with access to the fully contained suite that includes laundry and its own gas F/P. Other noteworthy features not to be overlooked are the new engineered septic system, 2 N/G BBQ outlets one for upper deck and lower, A/C, Central Vac, N/G Generator. This almost new home is minutes from Shuswap Lake, Beaches, Marinas, Restaurants, Gas, Golf, Shopping, 20 mins to Salmon Arm and so much more. Looking for newer with no time or energy to build – then this might be your time to make the move to the Shuswap. Full feature sheet available (id:51532)
Tags
| Property Summary |
|---|
| Building |
|---|
| Level | Rooms | Dimensions |
|---|---|---|
| Basement | 4pc Bathroom | 7'6'' x 6'2'' |
| Utility room | 9'1'' x 8'10'' | |
| Bedroom | 14'3'' x 12'8'' | |
| Bedroom | 12'10'' x 11'4'' | |
| Main level | Other | 27'5'' x 24'10'' |
| Foyer | 10'10'' x 4'11'' | |
| Laundry room | 10'10'' x 8'2'' | |
| 2pc Bathroom | 5'10'' x 5'10'' | |
| 5pc Ensuite bath | 11'3'' x 7'8'' | |
| Primary Bedroom | 15'2'' x 14'6'' | |
| Pantry | 10'3'' x 4'2'' | |
| Living room | 16'10'' x 16'10'' | |
| Dining room | 12'10'' x 9'6'' | |
| Kitchen | 12'10'' x 12'3'' | |
| Additional Accommodation | Other | 6'2'' x 3'4'' |
| Full ensuite bathroom | 8'2'' x 5'1'' | |
| Primary Bedroom | 12'8'' x 12'2'' | |
| Living room | 14'10'' x 13'3'' | |
| Kitchen | 10'11'' x 8'6'' |
| Features | |||||
|---|---|---|---|---|---|
| Central island | Attached Garage(2) | Rear | |||
| Refrigerator | Dishwasher | Dryer | |||
| Oven - Electric | Microwave | Washer | |||
| Washer/Dryer Stack-Up | Central air conditioning | ||||















































































