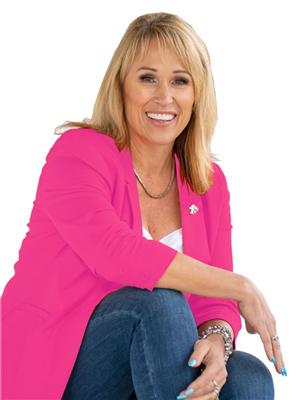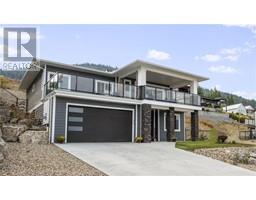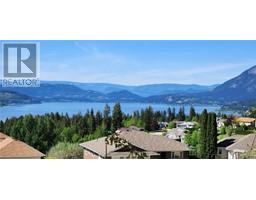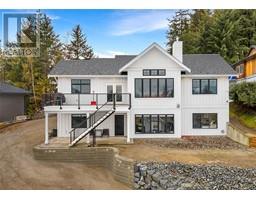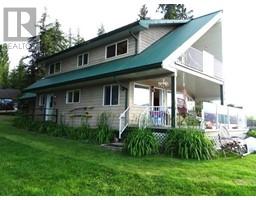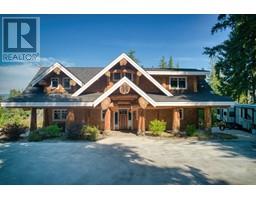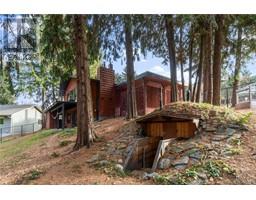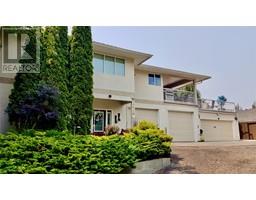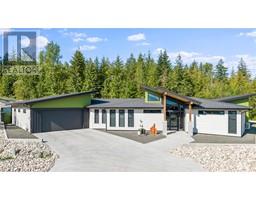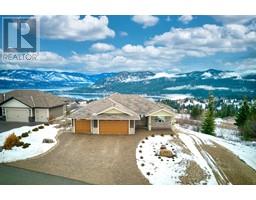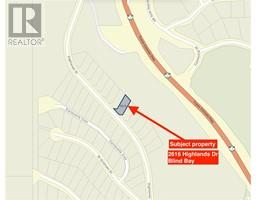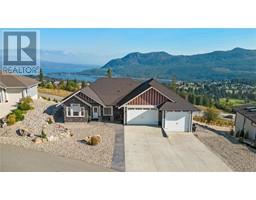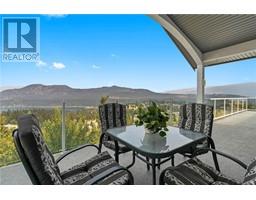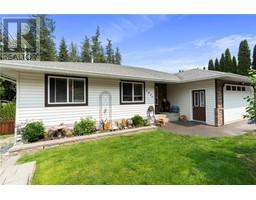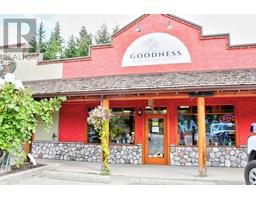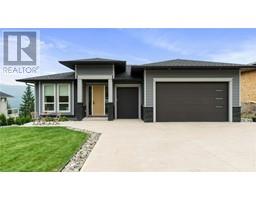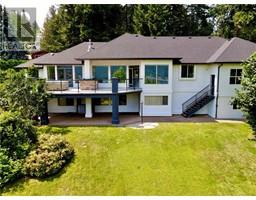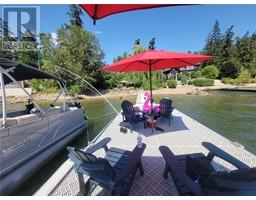3334 Roncastle Road Blind Bay, Blind Bay, British Columbia, CA
Address: 3334 Roncastle Road, Blind Bay, British Columbia
Summary Report Property
- MKT ID10302492
- Building TypeHouse
- Property TypeSingle Family
- StatusBuy
- Added14 weeks ago
- Bedrooms4
- Bathrooms4
- Area2993 sq. ft.
- DirectionNo Data
- Added On18 Jan 2024
Property Overview
LAKEVIEWS to BOAST About and A SHOP, both of these can be found in this 2007 family home perched in the hills of McArthur Heights on a quiet cul de sac surrounded by many beautiful homes. Built by Copper Island Fine Homes this 4 bed / 4 bath home was designed with style offering 3 spacious levels, open concept main floor with loads of windows to soak in the views, s/s appliances including Gas Stove in a very functionable kitchen. The office/den also offers those stunning views as well as access out to the covered deck. Main floor laundry with a sink and access to back yard. The Primary Bdrm has a full ensuite (shower & soaker tub), heated floors and sliding patio doors to its own private balcony with more exceptional views and sunsets to watch. Fenced back yard with a fantastic kids playhouse. Now the SHOP! at 2000 sq ft, it is wired for in-floor heating and provides plenty of room for the extra toys we all need in the Shuswap. Other features include, entertaining sized front deck, 200 AMP service, HEATED DRIVEWAY (so don’t let the incline turn you away), AC, Central Vac, Gas F/P, In Flr heating on lower level, HWT 2022, newer hardwood flrs 2023 upstairs, the lower level plumbed for a sink and stove should you wish to add that In-Law suite. Location allows for quick access to Shuswap Lake, Marina, Trails, Golf, Gas and Groceries. Come and discover all this area has to offer. (id:51532)
Tags
| Property Summary |
|---|
| Building |
|---|
| Land |
|---|
| Level | Rooms | Dimensions |
|---|---|---|
| Second level | 4pc Bathroom | 11'3'' x 9'5'' |
| 4pc Ensuite bath | 7'11'' x 8'9'' | |
| Bedroom | 15'0'' x 11'6'' | |
| Bedroom | 13'4'' x 10'1'' | |
| Primary Bedroom | 15'5'' x 12'0'' | |
| Basement | Utility room | 5'4'' x 8'10'' |
| Bedroom | 10'6'' x 13'6'' | |
| 4pc Bathroom | 7'6'' x 5'5'' | |
| Family room | 19'4'' x 28'10'' | |
| Main level | Laundry room | 6'3'' x 9'8'' |
| Den | 10'11'' x 15'9'' | |
| 2pc Bathroom | 6'0'' x 4'10'' | |
| Kitchen | 11'9'' x 13'0'' | |
| Dining room | 11'7'' x 23'1'' | |
| Living room | 22'5'' x 14'3'' |
| Features | |||||
|---|---|---|---|---|---|
| Jacuzzi bath-tub | Two Balconies | See Remarks | |||
| Attached Garage(2) | Detached Garage(2) | Refrigerator | |||
| Dishwasher | Dryer | Range - Gas | |||
| Microwave | Washer | Central air conditioning | |||








































































