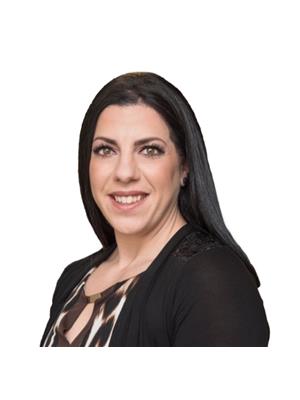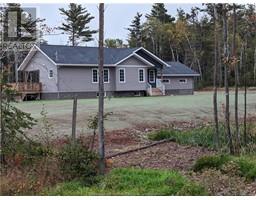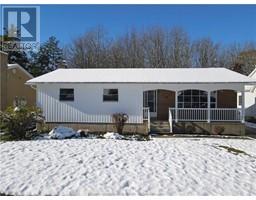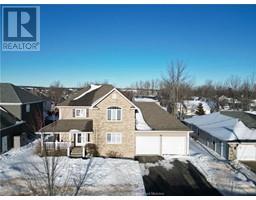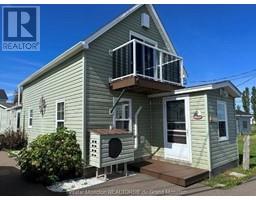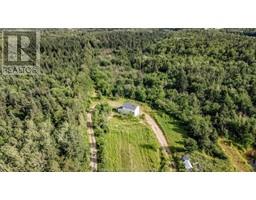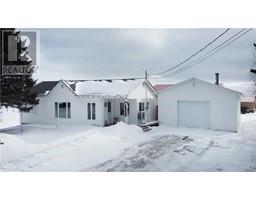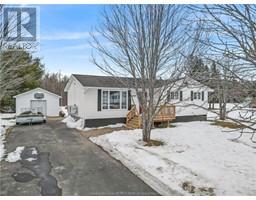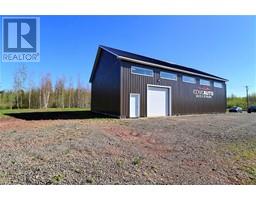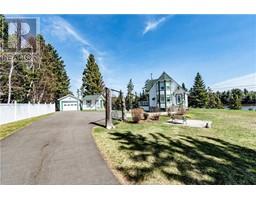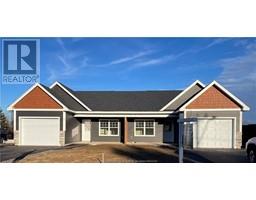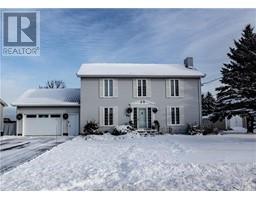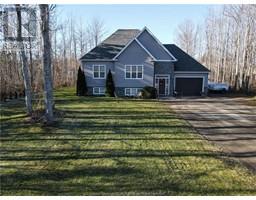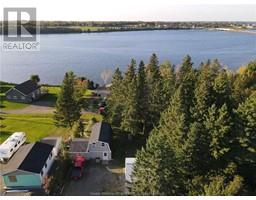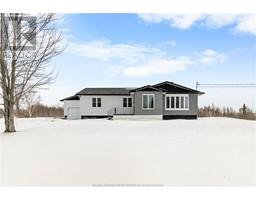85 Evangeline, Bouctouche, New Brunswick, CA
Address: 85 Evangeline, Bouctouche, New Brunswick
Summary Report Property
- MKT IDM157265
- Building TypeHouse
- Property TypeSingle Family
- StatusBuy
- Added11 weeks ago
- Bedrooms2
- Bathrooms1
- Area1107 sq. ft.
- DirectionNo Data
- Added On07 Feb 2024
Property Overview
Welcome to 85 Rue Evangeline, a charming 2-bedroom open concept bungalow nestled in the picturesque town of Bouctouche. Step inside to discover a beautifully updated eat-in kitchen boasting an inviting island and cathedral ceilings, offering a perfect blend of modern functionality and timeless elegance. Adjacent, patio doors from the dining area seamlessly connect to the backyard, providing effortless indoor-outdoor flow for entertaining or relaxing in the tranquil outdoors. To the left of the kitchen, you'll find a spacious living room, ideal for unwinding with loved ones or hosting gatherings in comfort. Continuing through the home, two cozy bedrooms and a full bath await, providing comfortable accommodations for family and guests. Outside, a convenient storage shed offers ample space for organizing outdoor essentials, while a generous 24X30 sandstone pad stands ready to accommodate your future garage or additional recreational space, allowing for endless possibilities to customize this property to your preferences. Conveniently located just minutes away from a golf course, as well as a vibrant farmers market, restaurants, marina, walking and cycling trails, this home offers the perfect blend of tranquility and convenience. Additionally, its proximity to Moncton, only 35 minutes away, ensures easy access to urban amenities and entertainment. Don't miss your chance to make this bungalow your own. Schedule your showing today and make this your new home sweet home. (id:51532)
Tags
| Property Summary |
|---|
| Building |
|---|
| Level | Rooms | Dimensions |
|---|---|---|
| Main level | 3pc Bathroom | 12.8x10.4 |
| Bedroom | 10.3x9.11 | |
| Bedroom | 10.4x7.10 | |
| Dining room | 13.3x7.5 | |
| Living room | 25.4x16.7 | |
| Kitchen | 15.6x14.11 |
| Features | |||||
|---|---|---|---|---|---|
| Gravel | |||||




















