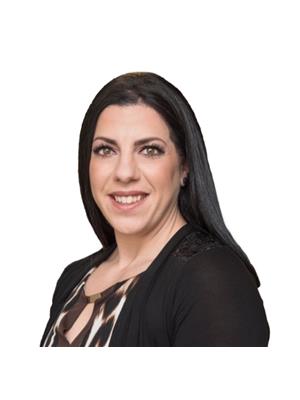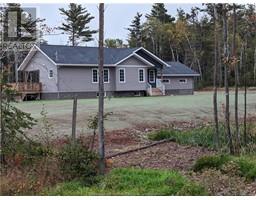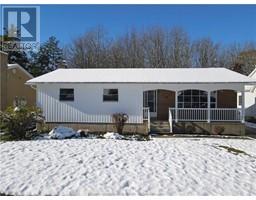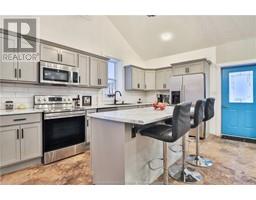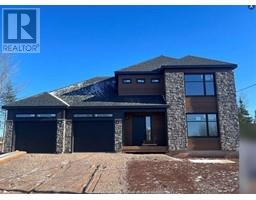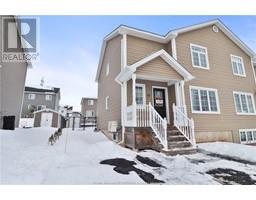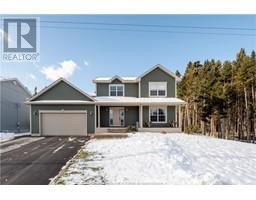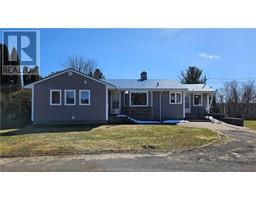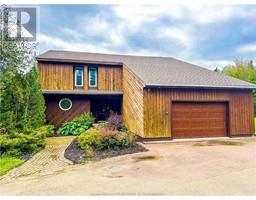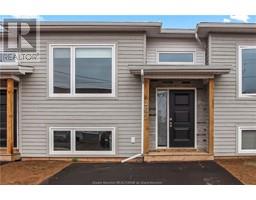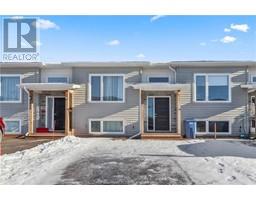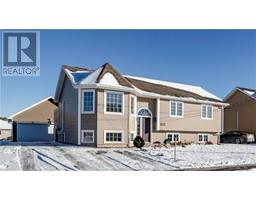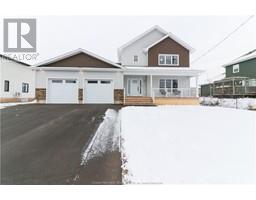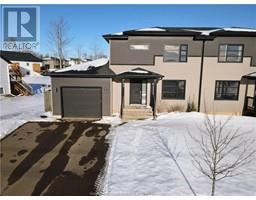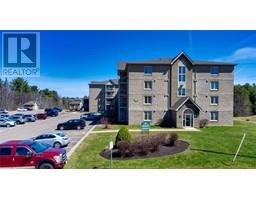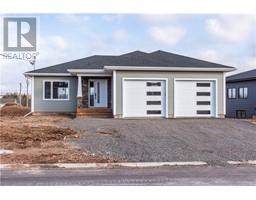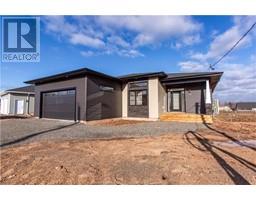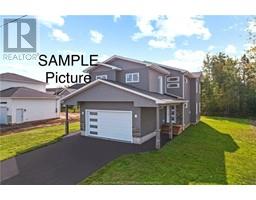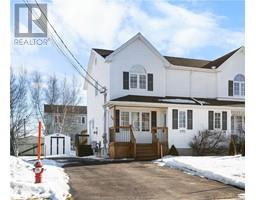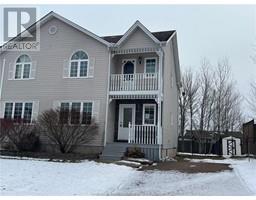167 Mailhot, Moncton, New Brunswick, CA
Address: 167 Mailhot, Moncton, New Brunswick
Summary Report Property
- MKT IDM157301
- Building TypeHouse
- Property TypeSingle Family
- StatusBuy
- Added10 weeks ago
- Bedrooms3
- Bathrooms4
- Area2646 sq. ft.
- DirectionNo Data
- Added On12 Feb 2024
Property Overview
This stunning property, nestled in the highly coveted North End Rosemont Park, boasts a plethora of desirable features and amenities, making it an ideal home for families and entertainers alike. The main level offers an expansive living room, perfect for hosting gatherings or simply unwinding after a long day. The beautiful kitchen is adorned with sleek white cabinets and provides convenient access to the double attached garage, which also offers access to the basement and backyarda seamless blend of functionality and style. Adjacent to the kitchen is a charming breakfast nook area, leading out to the fenced backyard oasis. Here, you'll discover a large tiered patio, ideal for outdoor dining and relaxation. The backyard also features an above ground pool accompanied by a pool shed and corner pergolacreating a private retreat right at your doorstep. The dining area is surrounded by windows, offering plenty of natural light and picturesque views of the surrounding landscape. A convenient half bath with laundry facilities adds to the practicality of the main floor. The upper level features two generously sized bedrooms, along with a full bath. The master bedroom boasts an ensuite bathroom & a spacious walk-in closetproviding a serene sanctuary to unwind and rejuvenate. The lower level offers two non-conforming bedrooms providing ample accommodation options, with one featuring its own ensuite bathroom. Don't miss your chance to make this exquisite property your new home! (id:51532)
Tags
| Property Summary |
|---|
| Building |
|---|
| Level | Rooms | Dimensions |
|---|---|---|
| Second level | 3pc Bathroom | 9.8x7.1 |
| Bedroom | 17.6x11.1 | |
| Bedroom | 13.5x11.1 | |
| 4pc Ensuite bath | 14.8x9.7 | |
| Bedroom | 17.7x16.1 | |
| Basement | Utility room | 15.1x9.0 |
| 3pc Ensuite bath | 8.0x7.2 | |
| Other | 17.2x14.9 | |
| Other | 16.1x10.2 | |
| Main level | 2pc Bathroom | 9.5x11.2 |
| Dining room | 10.10x10.1 | |
| Other | 10.10x7.6 | |
| Kitchen | 10.10x13.0 | |
| Living room | 17.9x16.0 | |
| Foyer | 12x7.7 |
| Features | |||||
|---|---|---|---|---|---|
| Lighting | Paved driveway | Garage | |||








































