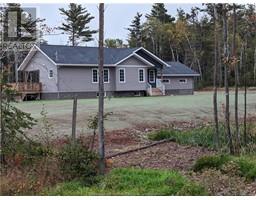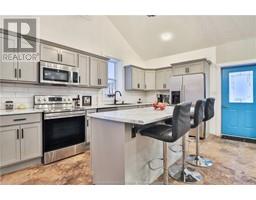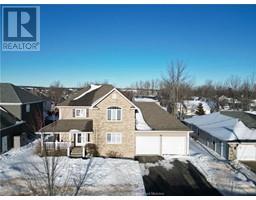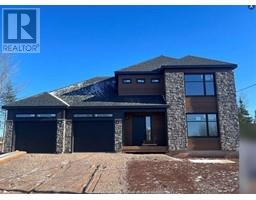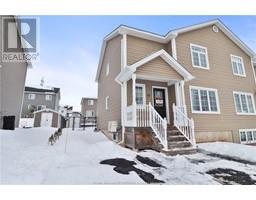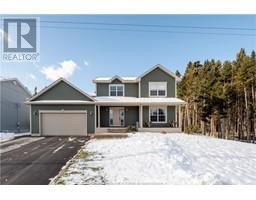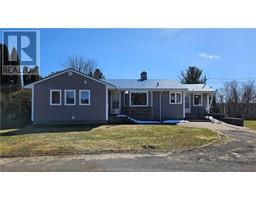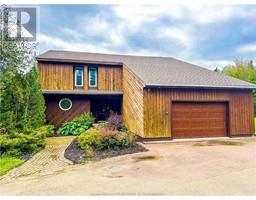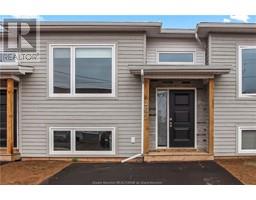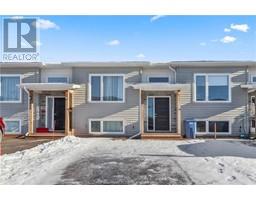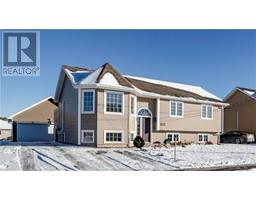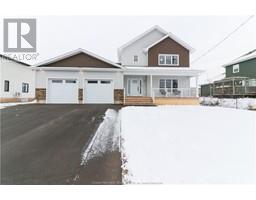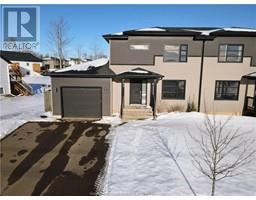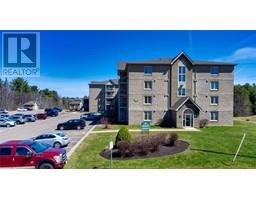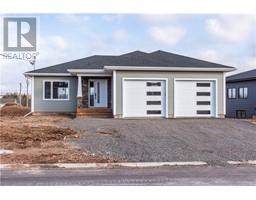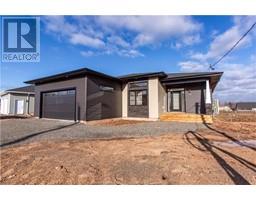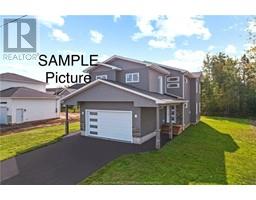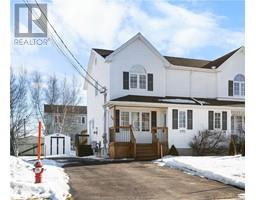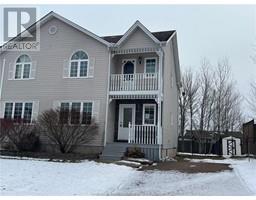38 Gaston CRES, Moncton, New Brunswick, CA
Address: 38 Gaston CRES, Moncton, New Brunswick
Summary Report Property
- MKT IDM156050
- Building TypeHouse
- Property TypeSingle Family
- StatusBuy
- Added20 weeks ago
- Bedrooms4
- Bathrooms2
- Area2179 sq. ft.
- DirectionNo Data
- Added On06 Dec 2023
Property Overview
Welcome to 38 Gaston Cres in Moncton! This beautifully updated home offers a fresh and inviting living space for you and your family. With all-new flooring and freshly painted walls, this residence is ready for you to make it your own. As you step inside, you'll be greeted by a spacious and bright living room, perfect for relaxing and entertaining. To the left of the living room, you'll discover three generously sized bedrooms and a full bathroom, providing ample space for your family's needs. The kitchen seamlessly flows into the dining area, and it provides access to a 3 season sunroom, offering a versatile space for relaxation or entertaining. Downstairs, the basement provides even more possibilities. It features a large family room with a cozy wood stove, al comfortable bedroom, a convenient laundry room, and a well-appointed half bath. This versatile space could potentially be transformed into an in-law suite, offering additional living options for your family. The property includes a good-sized backyard, offering outdoor space for recreation or gardening. A paved driveway ensures convenient parking for residents and guests alike. This well-maintained home offers a versatile layout, updated features, and the potential for diverse uses, making it an ideal place to call home. Contact REALTOR® today to schedule a viewing and see all that this lovely home has to offer! (id:51532)
Tags
| Property Summary |
|---|
| Building |
|---|
| Level | Rooms | Dimensions |
|---|---|---|
| Basement | Den | 19.3x8.11 |
| Laundry room | 19.10x12.7 | |
| 2pc Bathroom | 7.10x3.9 | |
| Bedroom | 12.4x12.10 | |
| Family room | 19.6x12.9 | |
| Main level | 3pc Bathroom | 6.9x7.6 |
| Bedroom | 11.1x10.4 | |
| Bedroom | 9.9x13.10 | |
| Bedroom | 13.3x13.3 | |
| Dining room | 9.1x9.11 | |
| Kitchen | 11.8x13.2 | |
| Living room | 21.5x13.0 |
| Features | |||||
|---|---|---|---|---|---|
| Lighting | Paved driveway | ||||






































