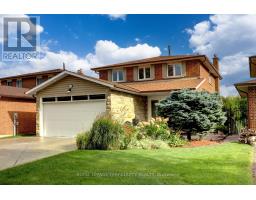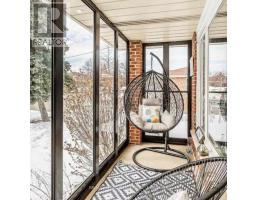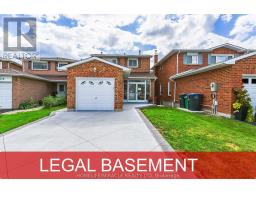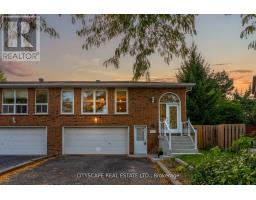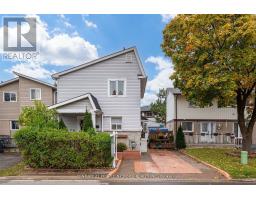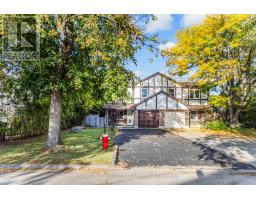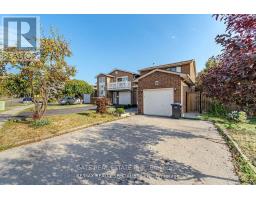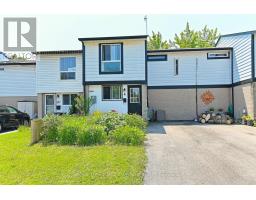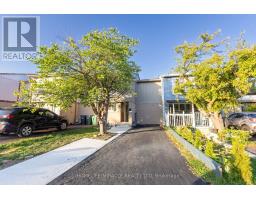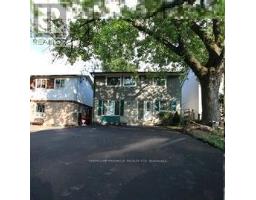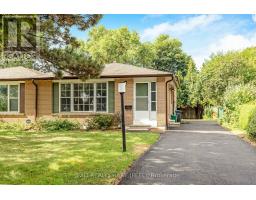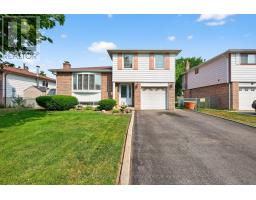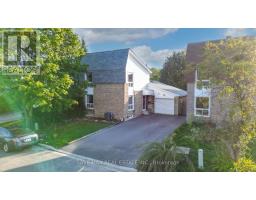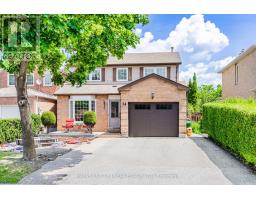1 GREENBRIAR ROAD, Brampton (Northgate), Ontario, CA
Address: 1 GREENBRIAR ROAD, Brampton (Northgate), Ontario
Summary Report Property
- MKT IDW12452190
- Building TypeHouse
- Property TypeSingle Family
- StatusBuy
- Added4 weeks ago
- Bedrooms5
- Bathrooms3
- Area1100 sq. ft.
- DirectionNo Data
- Added On12 Oct 2025
Property Overview
Welcome to this spacious 4-bedroom side-split detached home, perfectly designed for family living and entertaining. Featuring a bright and functional layout, this home offers generous principal rooms, a beautiful kitchen with ample storage, and a cozy family room and walk-out access to the backyard. The bedrooms are well-sized with plenty of natural light, including a primary suite with en-suite access. The side-split design provides a unique blend of open-concept living and private retreats, offering both comfort and versatility. Outside, enjoy a private backyard ideal for gatherings, play, or relaxation. Conveniently located close to schools, parks, shopping, and transit, this home combines charm, space, and functionality in a sought-after neighborhood. (id:51532)
Tags
| Property Summary |
|---|
| Building |
|---|
| Level | Rooms | Dimensions |
|---|---|---|
| Basement | Bedroom | 12.08 m x 12.08 m |
| Kitchen | 9.91 m x 5.94 m | |
| Living room | 10.08 m x 9.08 m | |
| Lower level | Foyer | 10.01 m x 6.23 m |
| Family room | 17 m x 19.06 m | |
| Main level | Sunroom | 17.08 m x 9.08 m |
| Living room | 16.83 m x 12.63 m | |
| Kitchen | 15.49 m x 10.17 m | |
| Dining room | 14 m x 6 m | |
| Upper Level | Primary Bedroom | 12.2 m x 11.15 m |
| Bedroom 2 | 11.88 m x 8.32 m | |
| Bedroom 3 | 11.3 m x 8.23 m | |
| Bedroom 4 | 8.66 m x 7.81 m |
| Features | |||||
|---|---|---|---|---|---|
| Irregular lot size | Carpet Free | Garage | |||
| Central air conditioning | Fireplace(s) | ||||




















































