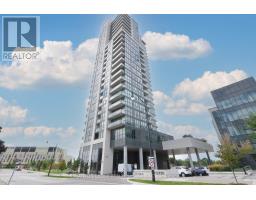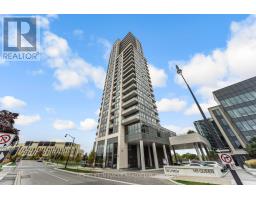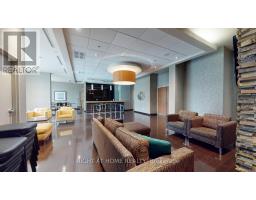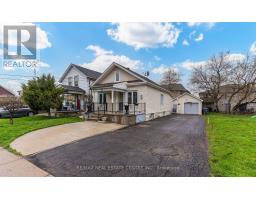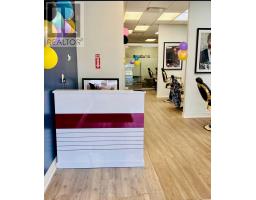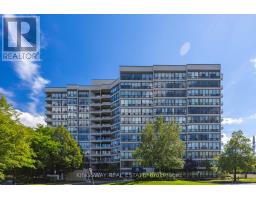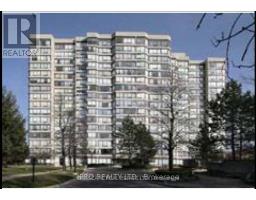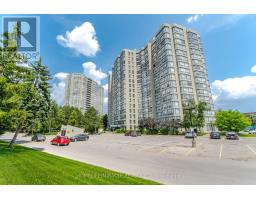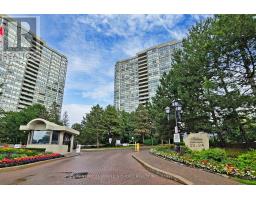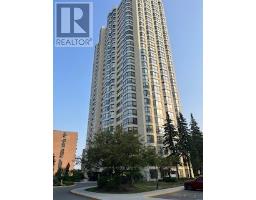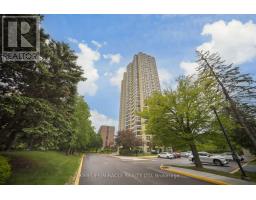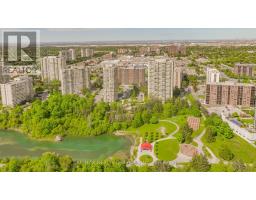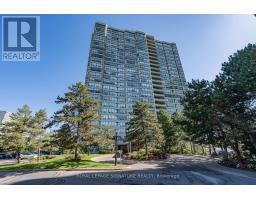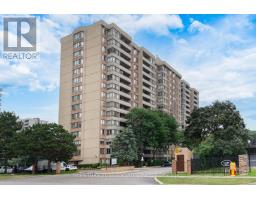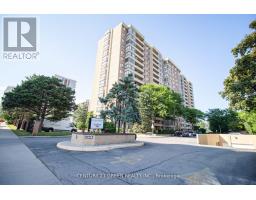2311 - 18 KNIGHTSBRIDGE ROAD, Brampton (Queen Street Corridor), Ontario, CA
Address: 2311 - 18 KNIGHTSBRIDGE ROAD, Brampton (Queen Street Corridor), Ontario
Summary Report Property
- MKT IDW12539448
- Building TypeApartment
- Property TypeSingle Family
- StatusBuy
- Added1 weeks ago
- Bedrooms3
- Bathrooms2
- Area1200 sq. ft.
- DirectionNo Data
- Added On13 Nov 2025
Property Overview
Welcome to the well maintained fully renovated Spacious 3 Beds Corner apartment with modern washrooms Bright and airy, Open concept with large windows. Expansive living area can accommodate large family gatherings. The living room flows effortlessly onto an enclosed balcony perfect for relaxing with stunning view of Toronto Skyline. High quality laminate flooring throughout giving a contemporary feel. No Carpet, Best location in the heart of the city, Just moments away from Shopping Mall, Bramalea City Centre, Brampton Library, Go station Brampton transit Terminal, Chinguacousy Park, excellent schools, major highways Health care Centres, Restaurants, Amenties include an outdoor pool, Gym and 24 hour security, Direct access to Airport. Make this bright and beautiful apartment your dream home, perfect for your budget (id:51532)
Tags
| Property Summary |
|---|
| Building |
|---|
| Level | Rooms | Dimensions |
|---|---|---|
| Main level | Living room | 6.65 m x 3.84 m |
| Dining room | 3.56 m x 2.36 m | |
| Kitchen | 4.17 m x 2.29 m | |
| Primary Bedroom | 5.18 m x 3.35 m | |
| Bedroom 2 | 3.35 m x 3.35 m | |
| Bedroom 3 | 3.35 m x 3.05 m | |
| Other | 2.74 m x 1.07 m |
| Features | |||||
|---|---|---|---|---|---|
| Wheelchair access | Balcony | Carpet Free | |||
| No Garage | Central air conditioning | Security/Concierge | |||




