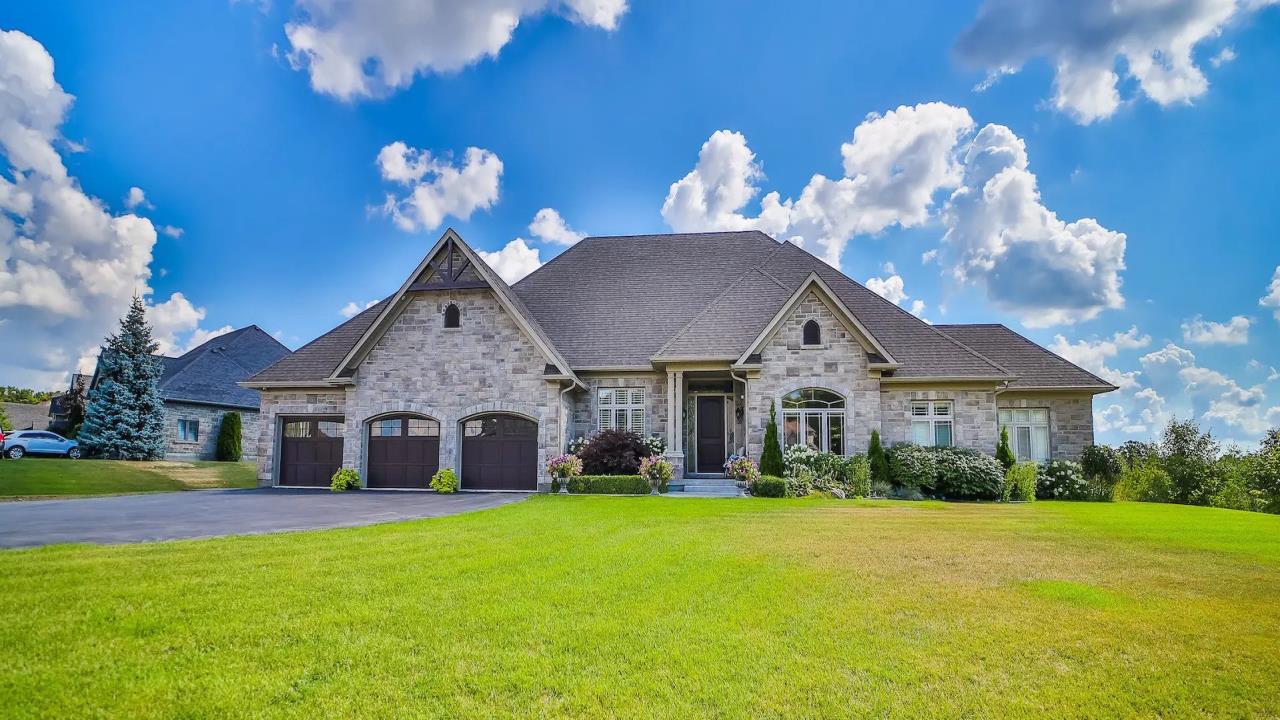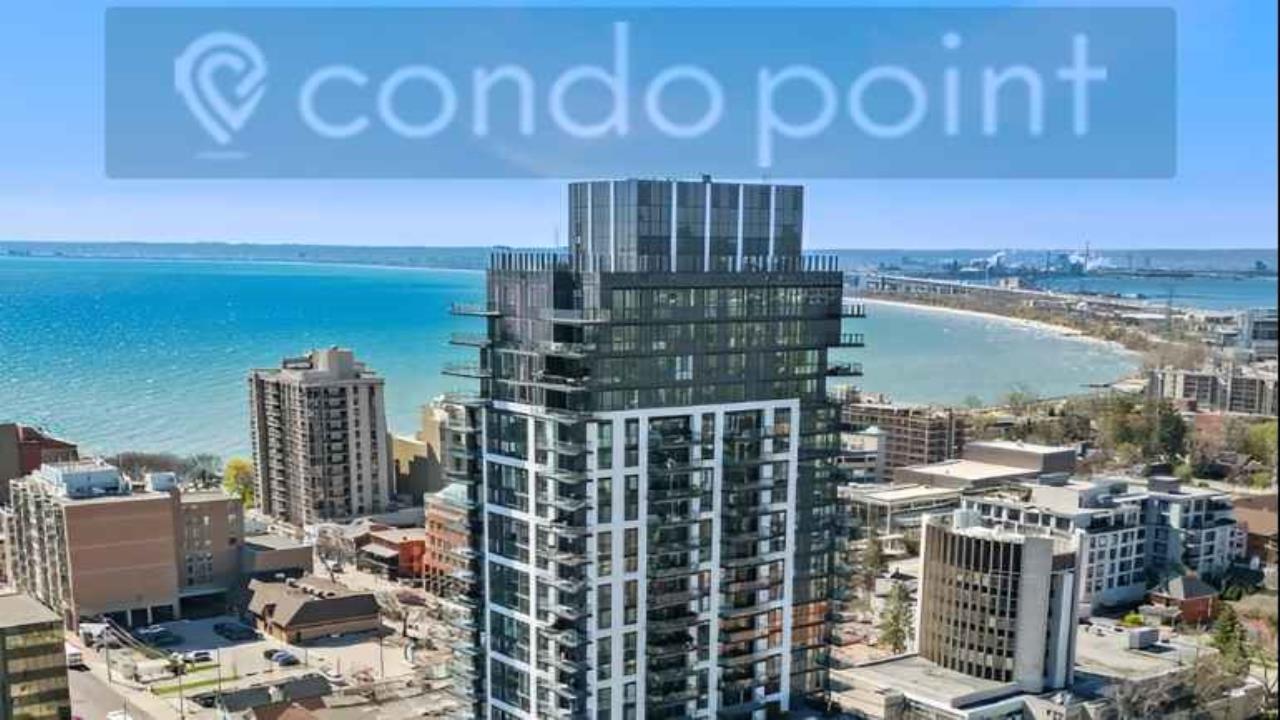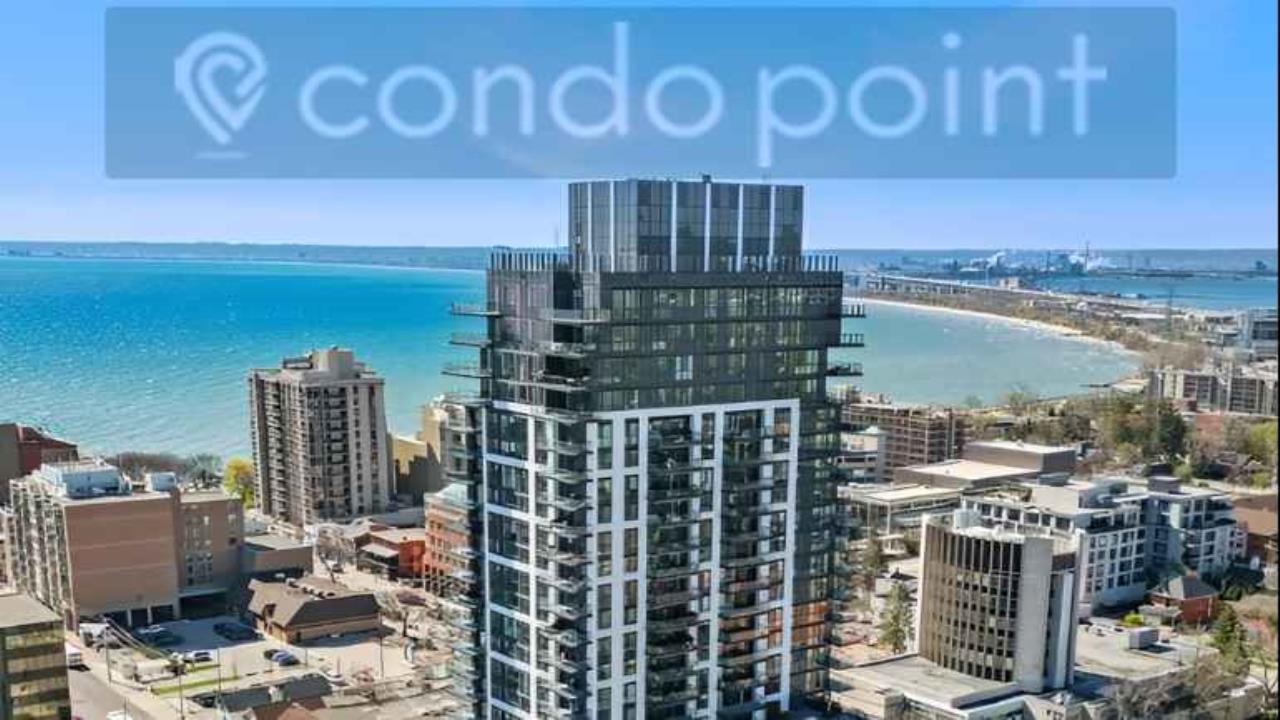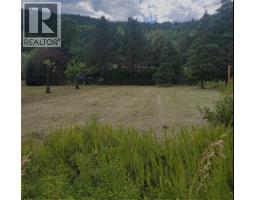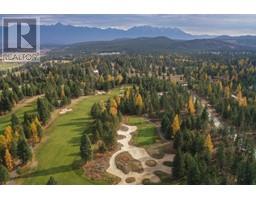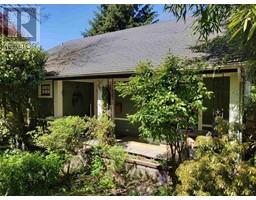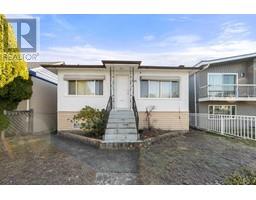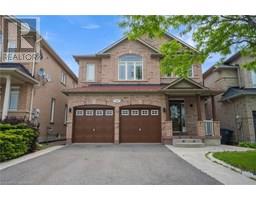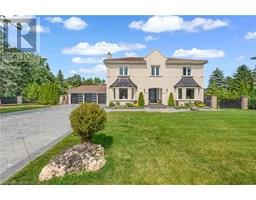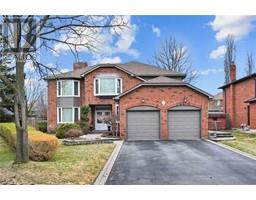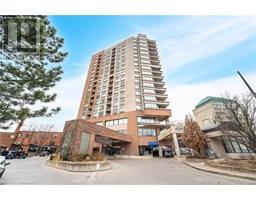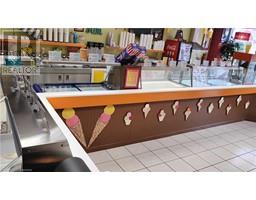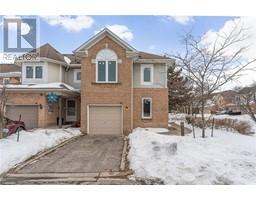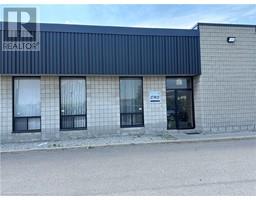18 GULLIVER Crescent BRNG - Northgate, Brampton, Ontario, CA
Address: 18 GULLIVER Crescent, Brampton, Ontario

blog
Summary Report Property
- MKT ID40746861
- Building TypeHouse
- Property TypeSingle Family
- StatusBuy
- Added9 hours ago
- Bedrooms4
- Bathrooms2
- Area1078 sq. ft.
- DirectionNo Data
- Added On15 Jul 2025
Property Overview
Welcome home to 18 Gulliver Cres! This All Brick Bungalow is well updated, freshly painted and just waiting for it's next owner to love it as much as the current ones do. The Main Level at 1,078 Sq.Ft features a nicely updated custom kitchen, spacious dining room and a living room complete with a custom fireplace wall unit for the whole family to enjoy. At the back you'll find three well sized bedrooms, a beautifully updated main bath and more bonus storage closets. With a separate side entrance, this home provides a great opportunity for a 'mortgage helper' or multi-generational living. The basement is currently set up with one bedroom suite but a second could easily be added with the extra large storage room. The basement also features a beautiful 3 piece bathroom, large living room and eat-in kitchen. With summer finally showing up, the extra large outdoor space is perfectly setup for entertaining guests! Don't wait for this one to pass you by. Book your showing today! (id:51532)
Tags
| Property Summary |
|---|
| Building |
|---|
| Land |
|---|
| Level | Rooms | Dimensions |
|---|---|---|
| Lower level | Dinette | 7'9'' x 7'9'' |
| Kitchen | 10'2'' x 7'9'' | |
| 3pc Bathroom | Measurements not available | |
| Bedroom | 18'1'' x 10'6'' | |
| Living room | 12'9'' x 11'11'' | |
| Main level | 4pc Bathroom | Measurements not available |
| Bedroom | 9'3'' x 10'0'' | |
| Bedroom | 8'4'' x 10'1'' | |
| Primary Bedroom | 10'0'' x 13'11'' | |
| Dining room | 8'3'' x 11'5'' | |
| Living room | 10'9'' x 15'5'' | |
| Kitchen | 10'5'' x 15'5'' |
| Features | |||||
|---|---|---|---|---|---|
| Central Vacuum | Dishwasher | Refrigerator | |||
| Stove | Washer | Central air conditioning | |||


































