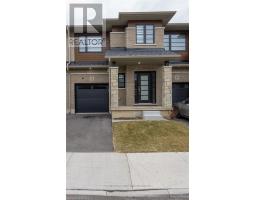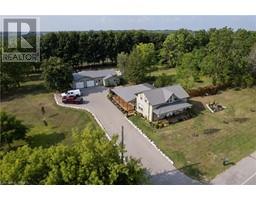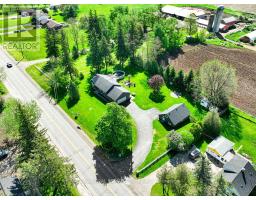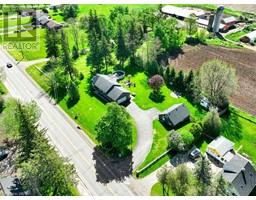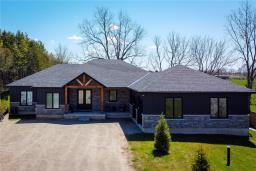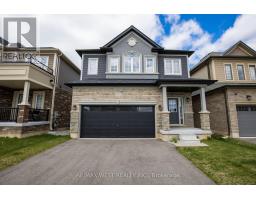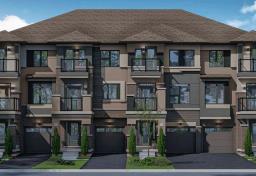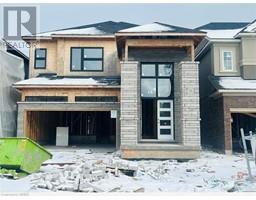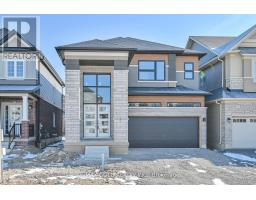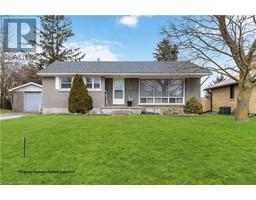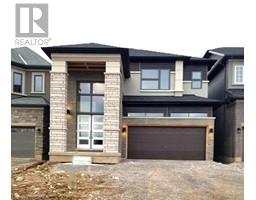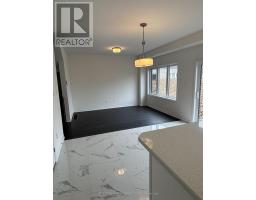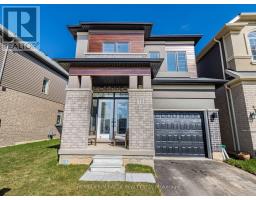2 ALLANTON Boulevard 2012 - Fairview/Greenbrier, Brantford, Ontario, CA
Address: 2 ALLANTON Boulevard, Brantford, Ontario
Summary Report Property
- MKT ID40585583
- Building TypeHouse
- Property TypeSingle Family
- StatusBuy
- Added1 weeks ago
- Bedrooms3
- Bathrooms2
- Area1000 sq. ft.
- DirectionNo Data
- Added On10 May 2024
Property Overview
Welcome home to 2 Allanton Boulevard. Whether you’re looking for your first home or your forever home, this place is nothing short of just right. Located on a well maintained corner lot in the Fairview neighbourhood, you are just steps from Centennial Park and Cenntenial-Grand Woodlands School. When looking at the front of the home you will notice great features like a 6 car driveway + carport, new roof (2021), new front deck (2021) and a gorgeous new front door (2024). Enter the home and you’re welcomed by the warm, open, main floor living space. Wander down the hall to find your main floor bathroom with ensuite privileges and 3 bedrooms. One of which provides access into your private, fully fenced backyard featuring a 19’ x 38’ IN-GROUND pool and new deck (2021). The lower level of the home was refreshed in 2023, boasting a large rec room with gorgeous bar area, 4 piece bathroom and quaint den space with a walkout to the backyard. With a little configuration this lower level could be the perfect in-law suite. A home this great, in a neighbourhood this great, with a price this great, doesn’t come up often. Book your showing today! (id:51532)
Tags
| Property Summary |
|---|
| Building |
|---|
| Land |
|---|
| Level | Rooms | Dimensions |
|---|---|---|
| Basement | 4pc Bathroom | Measurements not available |
| Laundry room | 11'4'' x 11'6'' | |
| Den | 11'11'' x 7'1'' | |
| Recreation room | 36'6'' x 11'2'' | |
| Main level | Bedroom | 10'6'' x 8'5'' |
| Bedroom | 7'8'' x 7'11'' | |
| Primary Bedroom | 9'10'' x 11'11'' | |
| 4pc Bathroom | Measurements not available | |
| Kitchen | 11'5'' x 13'1'' | |
| Living room/Dining room | 11'5'' x 17'9'' |
| Features | |||||
|---|---|---|---|---|---|
| Carport | Dishwasher | Dryer | |||
| Refrigerator | Stove | Washer | |||
| Window Coverings | Central air conditioning | ||||




















