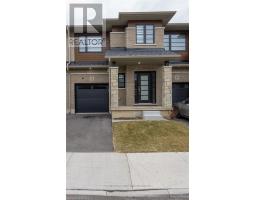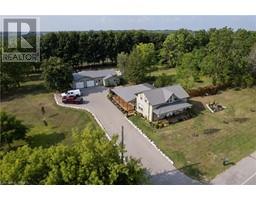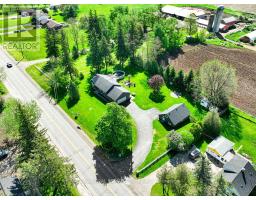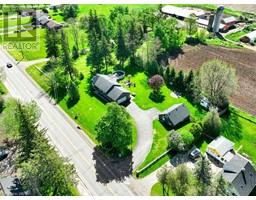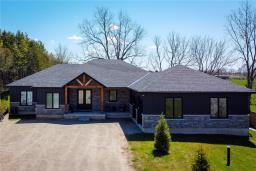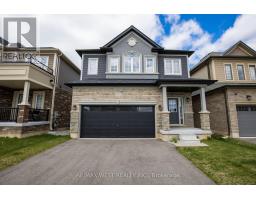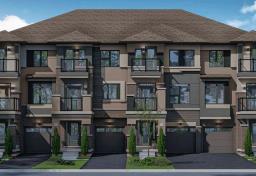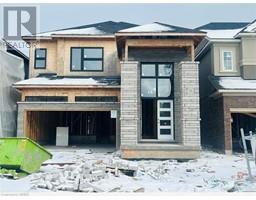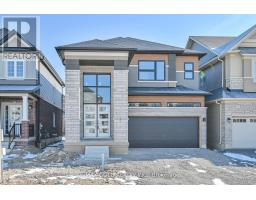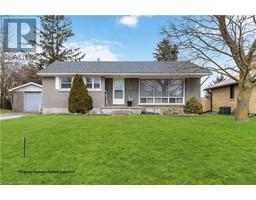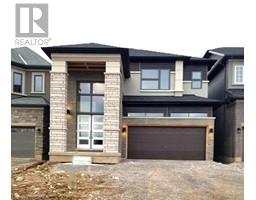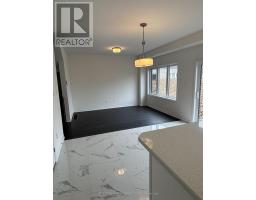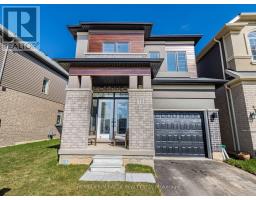22 THE STRAND Avenue 2034 - Queensway/Grove, Brantford, Ontario, CA
Address: 22 THE STRAND Avenue, Brantford, Ontario
Summary Report Property
- MKT ID40587888
- Building TypeHouse
- Property TypeSingle Family
- StatusBuy
- Added5 days ago
- Bedrooms3
- Bathrooms2
- Area1408 sq. ft.
- DirectionNo Data
- Added On13 May 2024
Property Overview
Welcome to 22 The Strand Ave, Brantford! Nestled within one of Brantford's most desirable neighbourhoods, this enchanting property offers a blend of comfort and style in a prime location. Boasting 3 bedrooms and 2 full updated bathrooms, this home provides ample space and modern convenience with plenty of updates throughout! Step into the heart of the home and discover an updated kitchen with contemporary appliances and abundant storage, perfect for culinary enthusiasts. The main floor features a cozy wood-burning fireplace, creating a warm and inviting atmosphere for gatherings and relaxation. As you explore further, you'll find a spacious living area adorned with a gas fireplace in the basement, ideal for chilly evenings. With three levels of living space, there's room for everyone to spread out and enjoy. Outside, a large backyard awaits, complete with beautiful gardens, offering a serene retreat for outdoor enjoyment and entertaining. A detached garage provides parking convenience and additional storage space. Conveniently located near Highway 403 and all amenities, including shops, restaurants, and parks, this property offers the perfect combination of tranquility and accessibility. Don't miss your chance to call 22 The Strand Ave home. Schedule a viewing today and experience the charm of this exceptional property firsthand! (id:51532)
Tags
| Property Summary |
|---|
| Building |
|---|
| Land |
|---|
| Level | Rooms | Dimensions |
|---|---|---|
| Second level | Bedroom | 14'7'' x 19'8'' |
| 3pc Bathroom | 11'1'' x 7'1'' | |
| Bedroom | 19'8'' x 11'11'' | |
| Main level | Family room | 14'6'' x 13'6'' |
| Bedroom | 11'5'' x 11'4'' | |
| 4pc Bathroom | 7'11'' x 6'4'' | |
| Kitchen | 13'6'' x 11'10'' | |
| Dining room | 11'11'' x 11'4'' |
| Features | |||||
|---|---|---|---|---|---|
| Detached Garage | Dishwasher | Dryer | |||
| Freezer | Refrigerator | Water softener | |||
| Gas stove(s) | Window Coverings | None | |||











































