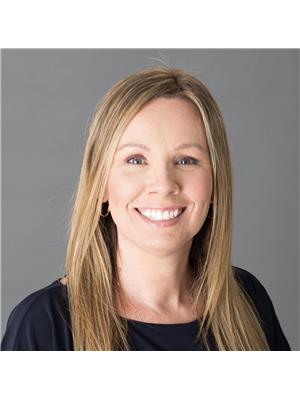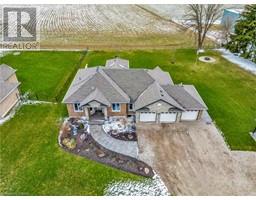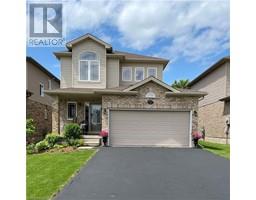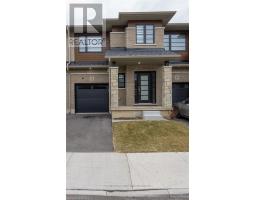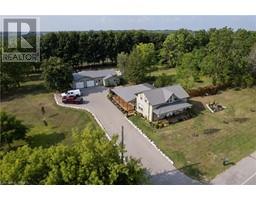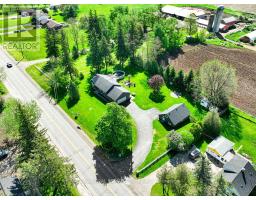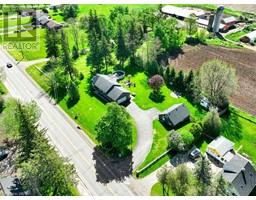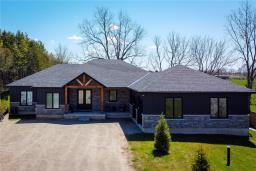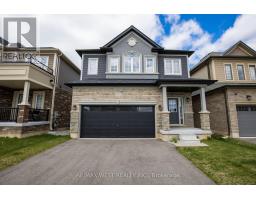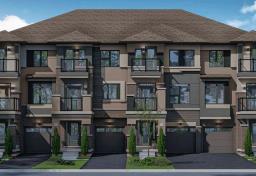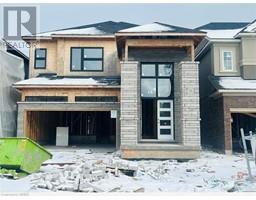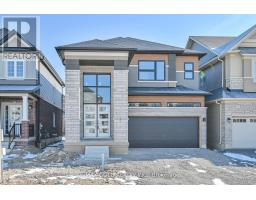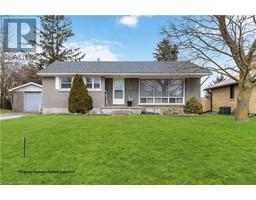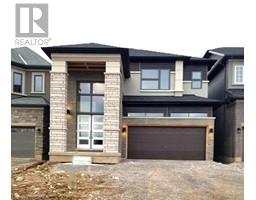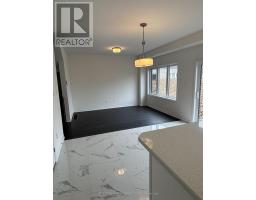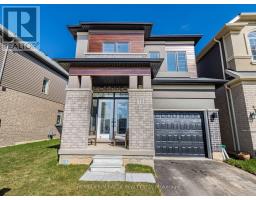23 ELLIOTT Avenue 2071 - Old West Brant, Brantford, Ontario, CA
Address: 23 ELLIOTT Avenue, Brantford, Ontario
Summary Report Property
- MKT ID40584912
- Building TypeHouse
- Property TypeSingle Family
- StatusBuy
- Added1 weeks ago
- Bedrooms2
- Bathrooms1
- Area606 sq. ft.
- DirectionNo Data
- Added On09 May 2024
Property Overview
Attention all First-Time Home Buyers, Downsizers, and Investors! Welcome to 23 Elliott Avenue!! A newly renovated gem that's ready for you to move right in and enjoy. This charming 2 bedroom, 1 bathroom residence has undergone a top-to-bottom transformation. Step inside to discover a fresh interior boasting brand-new electrical wiring, upgraded insulation for energy efficiency, and a stunning kitchen featuring sleek quartz countertops. The modern 3-piece bathroom adds a touch of luxury, while new vinyl flooring throughout lends both style and durability. Step outside the cute mud room to the rear of the home, where you'll find your own private oasis—a fully fenced backyard complete with a spacious 12 x 12 deck, perfect for hosting gatherings and enjoying leisurely afternoons. The property has been thoughtfully landscaped, with two convenient sheds providing ample storage space for all your belongings. With a newly paved asphalt driveway adding to the curb appeal, this home truly has it all. Don't miss out on the opportunity to make this house your home. Schedule your viewing today and prepare to fall in love! (id:51532)
Tags
| Property Summary |
|---|
| Building |
|---|
| Land |
|---|
| Level | Rooms | Dimensions |
|---|---|---|
| Main level | Mud room | 7'3'' x 5'2'' |
| 4pc Bathroom | 9'8'' x 4'6'' | |
| Bedroom | 10'3'' x 10'3'' | |
| Primary Bedroom | 11'6'' x 10'2'' | |
| Kitchen | 12'6'' x 9'0'' | |
| Living room | 12'6'' x 12'6'' |
| Features | |||||
|---|---|---|---|---|---|
| Paved driveway | Dryer | Refrigerator | |||
| Stove | Washer | Microwave Built-in | |||
| None | |||||



















