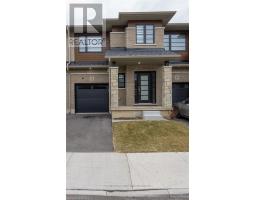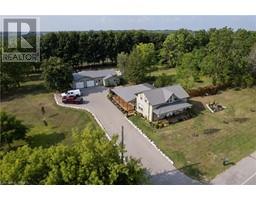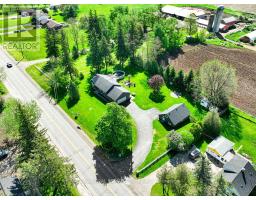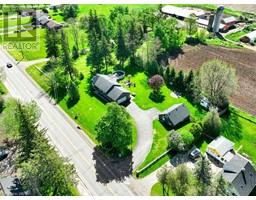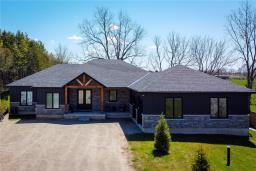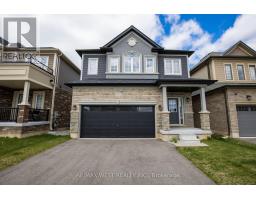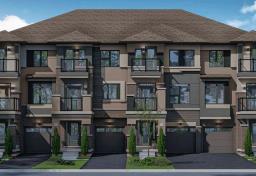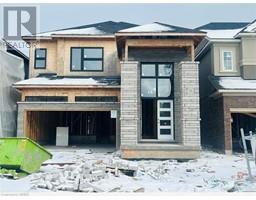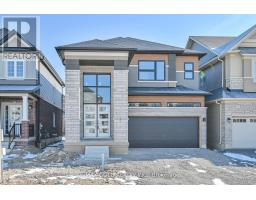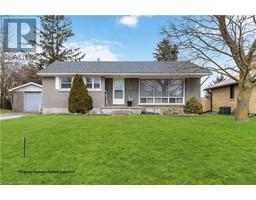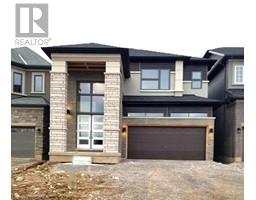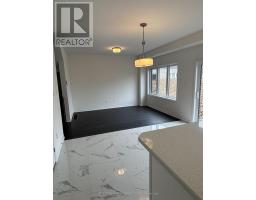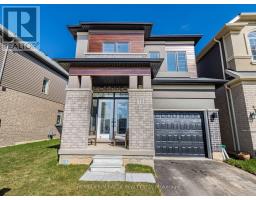231 BROCK Street 2045 - East Ward, Brantford, Ontario, CA
Address: 231 BROCK Street, Brantford, Ontario
Summary Report Property
- MKT ID40575703
- Building TypeHouse
- Property TypeSingle Family
- StatusBuy
- Added2 weeks ago
- Bedrooms4
- Bathrooms2
- Area2017 sq. ft.
- DirectionNo Data
- Added On04 May 2024
Property Overview
Welcome home to 231 Brock Street. This turn-key, all brick, 2-storey home is bathed in an abundance of natural light, boasting a tranquil ambiance that welcomes you from the moment you walk in the front door. With an updated interior that seamlessly blends modern elegance and cozy charm, you’ll have nothing to do but move in. Cook up culinary delights in the sleek kitchen adorned with stainless steel appliances and gleaming quartz countertops. The updated flooring adds a touch of warmth, guiding you through the space effortlessly. The primary bedroom is the perfect place to relax after a long day - offering a walk in closet and a second floor balcony, the perfect spot for late night starlit conversations or your morning coffee. The fenced yard with a sandbox and private deck provide the perfect backdrop for entertaining. The detached garage with metal roof is a practical bonus providing a great space for all your hobbies. Ideally located just steps to a wonderful family park, shopping, schools, and all major amenities this home is the perfect space for your family to make new memories! (id:51532)
Tags
| Property Summary |
|---|
| Building |
|---|
| Land |
|---|
| Level | Rooms | Dimensions |
|---|---|---|
| Second level | 4pc Bathroom | Measurements not available |
| Bedroom | 11'3'' x 11'0'' | |
| Bedroom | 10'5'' x 10'5'' | |
| Primary Bedroom | 11'7'' x 10'8'' | |
| Basement | Laundry room | 15'0'' x 9'10'' |
| Utility room | 11'3'' x 8'11'' | |
| Bedroom | 13'2'' x 9'4'' | |
| Main level | 2pc Bathroom | Measurements not available |
| Family room | 17'11'' x 10'11'' | |
| Kitchen | 13'3'' x 11'0'' | |
| Dining room | 10'11'' x 10'5'' | |
| Living room | 14'4'' x 11'2'' | |
| Foyer | 9'4'' x 6'3'' |
| Features | |||||
|---|---|---|---|---|---|
| Detached Garage | Dishwasher | Dryer | |||
| Refrigerator | Stove | Washer | |||
| Microwave Built-in | Central air conditioning | ||||

























