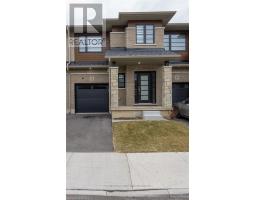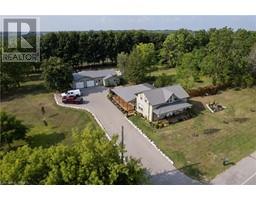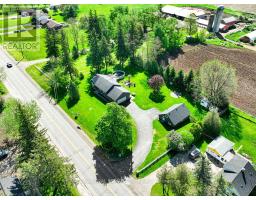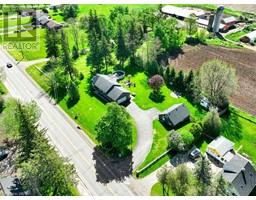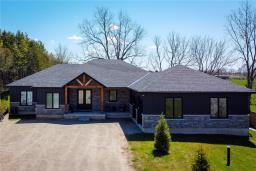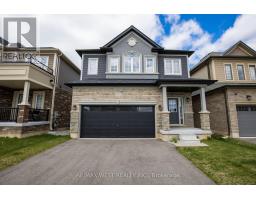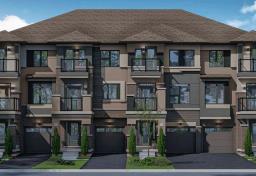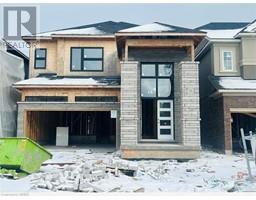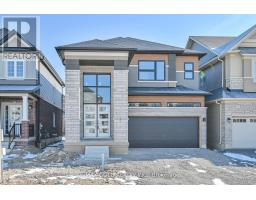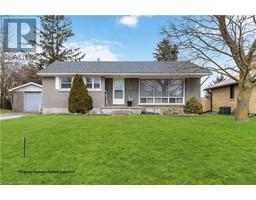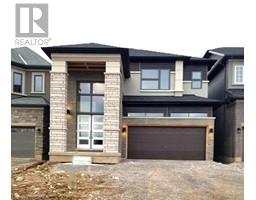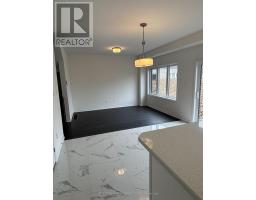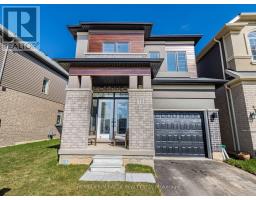29 Ashgrove Avenue, Brantford, Ontario, CA
Address: 29 Ashgrove Avenue, Brantford, Ontario
4 Beds2 Baths2144 sqftStatus: Buy Views : 215
Price
$899,900
Summary Report Property
- MKT IDH4192704
- Building TypeHouse
- Property TypeSingle Family
- StatusBuy
- Added2 weeks ago
- Bedrooms4
- Bathrooms2
- Area2144 sq. ft.
- DirectionNo Data
- Added On02 May 2024
Property Overview
Your home is waiting for you! Every room has been upgraded. Quality finishes throughout including luxury vinyl flooring, engineered hardwood, 2'x2' porcelain tiles quartz countertops including a 6'x3.5' waterfall island in your kitchen with built in refreshment fridge, New front door with sidelights and new windows with 11 of 13 completed in 2024 with 25 year transferable warranty. Lower level with a lot of extras with even a pet shower, office, hobby room and Recreation room and gas fireplace. Please view http://youriguide.com/29_ashgrove_ave_brantford_on/ (id:51532)
Tags
| Property Summary |
|---|
Property Type
Single Family
Building Type
House
Square Footage
2144 sqft
Title
Freehold
Land Size
50.48 x 110.1|under 1/2 acre
Built in
1974
Parking Type
Attached Garage,Inside Entry
| Building |
|---|
Bedrooms
Above Grade
3
Below Grade
1
Bathrooms
Total
4
Interior Features
Basement Type
Full (Finished)
Building Features
Features
Golf course/parkland, Double width or more driveway, Paved driveway, Carpet Free, Country residential, Automatic Garage Door Opener
Foundation Type
Poured Concrete
Style
Detached
Square Footage
2144 sqft
Rental Equipment
None
Heating & Cooling
Cooling
Central air conditioning
Heating Type
Forced air
Utilities
Water
Municipal water
Exterior Features
Exterior Finish
Brick, Vinyl siding
Parking
Parking Type
Attached Garage,Inside Entry
Total Parking Spaces
4
| Level | Rooms | Dimensions |
|---|---|---|
| Second level | Primary Bedroom | 11' 5'' x 14' 1'' |
| Living room | 11' 6'' x 22' 9'' | |
| Kitchen | 11' 3'' x 13' 4'' | |
| Dining room | 11' 7'' x 10' 7'' | |
| Bedroom | 11' 4'' x 10' 1'' | |
| Bedroom | 7' 10'' x 10' '' | |
| 4pc Bathroom | 9' '' x 7' 2'' | |
| Basement | Utility room | 4' '' x 9' 2'' |
| Laundry room | 10' 6'' x 22' 10'' | |
| Family room | 21' 6'' x 30' 6'' | |
| Bedroom | 10' 7'' x 13' 8'' | |
| 3pc Bathroom | 10' 6'' x 8' 2'' | |
| Ground level | Foyer | 6' 10'' x 17' 5'' |
| Features | |||||
|---|---|---|---|---|---|
| Golf course/parkland | Double width or more driveway | Paved driveway | |||
| Carpet Free | Country residential | Automatic Garage Door Opener | |||
| Attached Garage | Inside Entry | Central air conditioning | |||

































