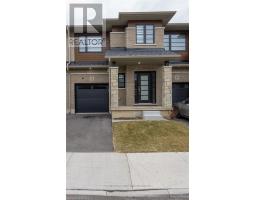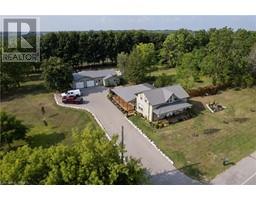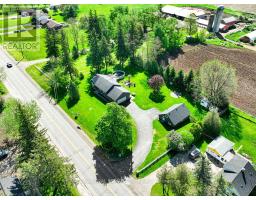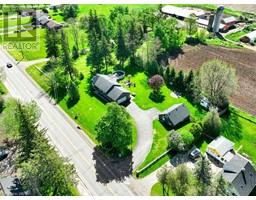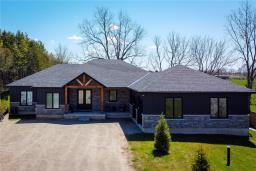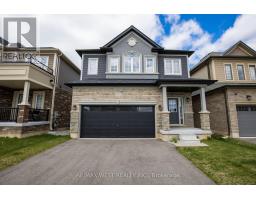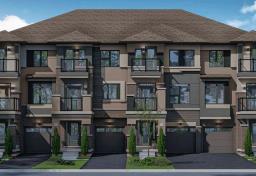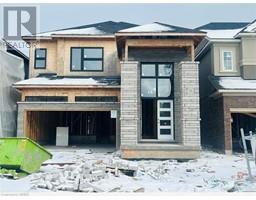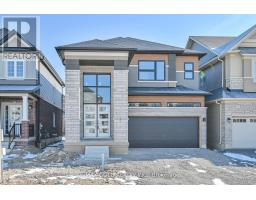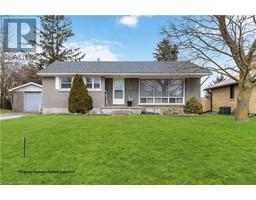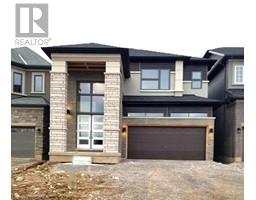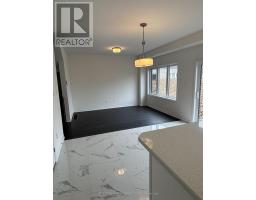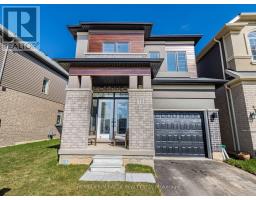31 WINTER Way 2075 - Beckett, Brantford, Ontario, CA
Address: 31 WINTER Way, Brantford, Ontario
Summary Report Property
- MKT ID40579460
- Building TypeHouse
- Property TypeSingle Family
- StatusBuy
- Added2 weeks ago
- Bedrooms6
- Bathrooms3
- Area1812 sq. ft.
- DirectionNo Data
- Added On03 May 2024
Property Overview
Welcome to your forever home nestled in the highly-sought after Beckett subdivision of West Brant! This charming 2-storey residence has been lovingly cherished by just one family and is waiting for you to begin establishing new memories. You'll find ample space throughout the home across all 3 levels, ensuring plenty of room for the growing family. As you step inside, you'll be greeted by the inviting ambiance of newer vinyl plank flooring. The main level features a large front living room, formal dining room, well-appointed kitchen with ample cabinetry and counterspace as well as an adjacent breakfast area that offers you the perfect opportunity to expand the space. A cozy family room offers a walkout to the backyard and features a gas fireplace and skylight that beckon you to unwind and relax. You'll also enjoy the conveniece of a main floor laundry room. The primary bedroom is complete with its own ensuite bath with a glass walk-in shower for added convenience. The additional bedrooms offer versatility and flexibility and are perfect for accommodating guests or creating dedicated work-from-home spaces. Outside, the enchanting fenced backyard boasts a shed with hydro that's ideal for storage or DIY projects. A double-wide drive and attached garage provide ample parking for your vehicles and space to accomodate your outdoor toys. Practical features abound, including gutter guards, an owned water softener, and a reverse osmosis system, ensuring convenience and peace of mind for years to come. Experience the epitome of suburban living in this timeless residence, where cherished memories await to be made. Don't miss your chance to call this West Brant gem your own where you're just minutes from parks, great schools, shopping and amenities – view today! (id:51532)
Tags
| Property Summary |
|---|
| Building |
|---|
| Land |
|---|
| Level | Rooms | Dimensions |
|---|---|---|
| Second level | 4pc Bathroom | 7'2'' x 6'10'' |
| Bedroom | 9'7'' x 11'3'' | |
| Bedroom | 9'11'' x 11'2'' | |
| Bedroom | 13'10'' x 9'2'' | |
| 3pc Bathroom | 10'0'' x 6'6'' | |
| Primary Bedroom | 12'6'' x 15'1'' | |
| Basement | Other | 25'10'' x 16'11'' |
| Bedroom | 12'0'' x 14'0'' | |
| Bedroom | 14'10'' x 11'1'' | |
| Main level | 2pc Bathroom | Measurements not available |
| Laundry room | 6'11'' x 6'11'' | |
| Family room | 11'2'' x 17'5'' | |
| Breakfast | 8'1'' x 11'8'' | |
| Kitchen | 8'10'' x 10'2'' | |
| Dining room | 12'0'' x 11'2'' | |
| Living room | 12'0'' x 16'10'' | |
| Foyer | 7'6'' x 16'4'' |
| Features | |||||
|---|---|---|---|---|---|
| Skylight | Attached Garage | Dishwasher | |||
| Dryer | Microwave | Refrigerator | |||
| Stove | Water softener | Washer | |||
| Central air conditioning | |||||





















































