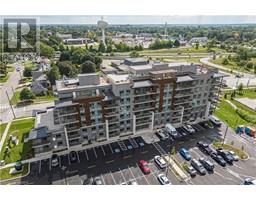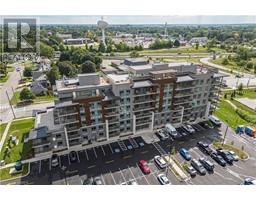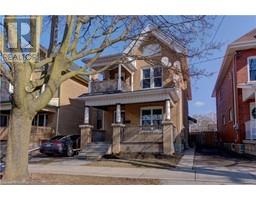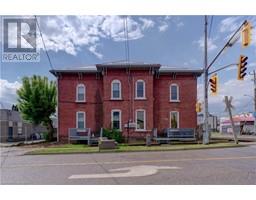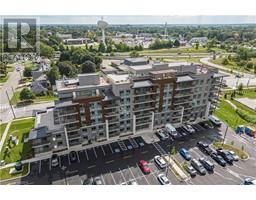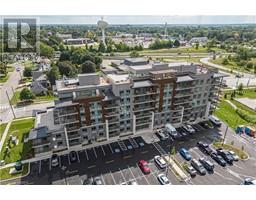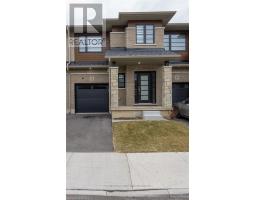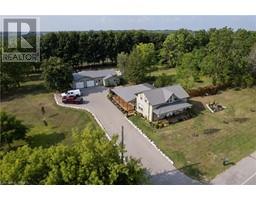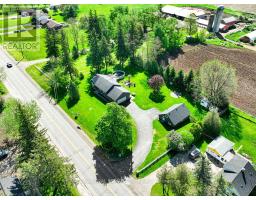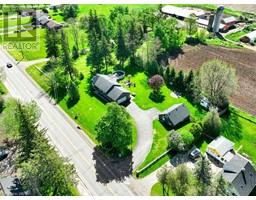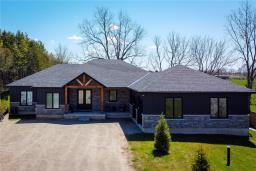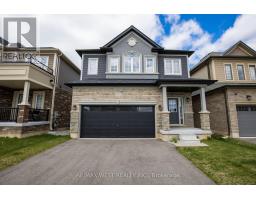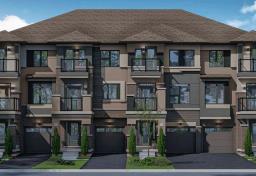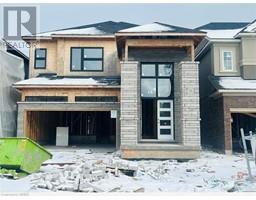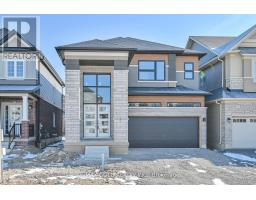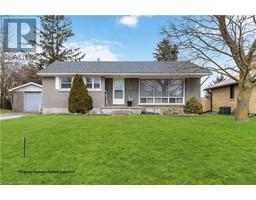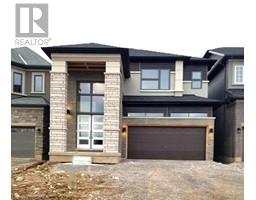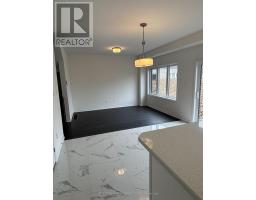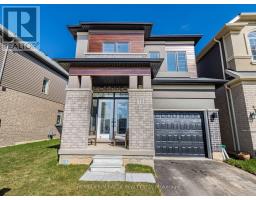34 NORMAN Street Unit# 208 2012 - Fairview/Greenbrier, Brantford, Ontario, CA
Address: 34 NORMAN Street Unit# 208, Brantford, Ontario
Summary Report Property
- MKT ID40535905
- Building TypeApartment
- Property TypeSingle Family
- StatusBuy
- Added13 weeks ago
- Bedrooms2
- Bathrooms2
- Area984 sq. ft.
- DirectionNo Data
- Added On12 Feb 2024
Property Overview
IMMEDIATE OCCUPANCY AVAILABLE! This extremely well built and innovative condo building in Brantford pays homage to the Brantford Flying Club which is Canadas oldest flying club. This two bedroom unit offers 984 sq ft of beautifully upgraded and modern living space and is perfect for the retired couple, young couple starting out or busy professional. This layout boasts an open concept living dining kitchen area with quartz counter tops & Base appliance package included! Ensuite privilege of primary bedroom with in-suite laundry with brand new washer & dryer. Relax in the open concept kitchen and living area and enjoy the natural light beaming through the glass door allowing access to the private patio. Quality luxury plank flooring throughout. Upgraded with the Jet Setter Decor Package. The building amenities do not disappoint as they include a rooftop patio, speakeasy, fitness studio, and library. This excellent north end location is situated close to Hwy 403 access and short walking distance to all of Brantford's fine north end amenities. This is an opportunity that you will not want to miss! Additional parking space can be purchased for $10,000. (id:51532)
Tags
| Property Summary |
|---|
| Building |
|---|
| Land |
|---|
| Level | Rooms | Dimensions |
|---|---|---|
| Main level | Kitchen | 7'7'' x 9'9'' |
| Living room/Dining room | 17'8'' x 12'3'' | |
| Full bathroom | 9'0'' x 4'0'' | |
| 3pc Bathroom | 7'0'' x 4'0'' | |
| Bedroom | 11'8'' x 9'7'' | |
| Primary Bedroom | 12'9'' x 10'5'' |
| Features | |||||
|---|---|---|---|---|---|
| Southern exposure | Balcony | Dishwasher | |||
| Dryer | Refrigerator | Stove | |||
| Washer | Microwave Built-in | Wall unit | |||
| Exercise Centre | |||||






























