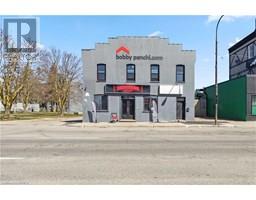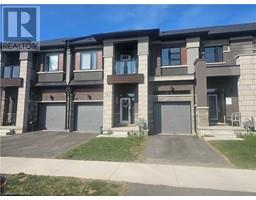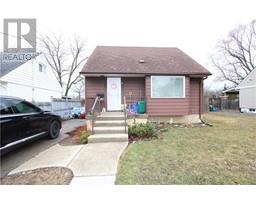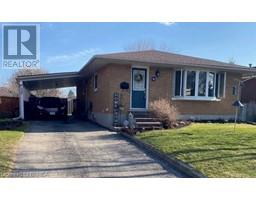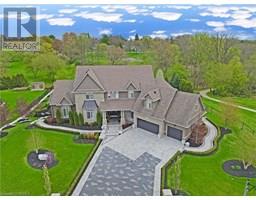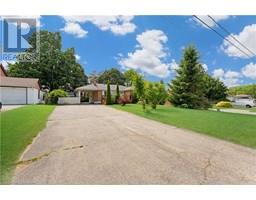36 HAYHURST Road Unit# 160 2012 - Fairview/Greenbrier, Brantford, Ontario, CA
Address: 36 HAYHURST Road Unit# 160, Brantford, Ontario
Summary Report Property
- MKT ID40745273
- Building TypeApartment
- Property TypeSingle Family
- StatusBuy
- Added7 hours ago
- Bedrooms3
- Bathrooms2
- Area1144 sq. ft.
- DirectionNo Data
- Added On27 Jul 2025
Property Overview
Welcome to Unit 160 at 34 Hayhurst Road Brantford, Ontario. This charming two-storey condo in an exclusive community within Brantford’s desirable Fairview neighbourhood. This inviting 2-bedroom, 1.5-bathroom home offers comfortable, low-maintenance living with thoughtful details throughout. Enjoy the open-concept main floor featuring a bright living and dining area, a convenient powder room, and a private patio overlooking a peaceful courtyard — perfect for relaxing or entertaining. Upstairs, you’ll find two spacious bedrooms, a modern 3-piece bathroom, in-suite laundry, and a generous walk-in closet in the primary bedroom. The unit comes with above-ground parking and is ideally located just minutes from Highway 403, shopping centres, schools, and public transit. Residents also benefit from wonderful building amenities, including a fitness room, party room, and elevator access. This is a fantastic opportunity to enjoy comfortable condo living in a welcoming and well-maintained community. (id:51532)
Tags
| Property Summary |
|---|
| Building |
|---|
| Land |
|---|
| Level | Rooms | Dimensions |
|---|---|---|
| Second level | 3pc Bathroom | 572' x 572' |
| Bedroom | 572'0'' x 572'0'' | |
| Bedroom | 572'0'' x 572'0'' | |
| Main level | Bedroom | 572'0'' x 572'0'' |
| 2pc Bathroom | Measurements not available |
| Features | |||||
|---|---|---|---|---|---|
| Shared Driveway | Dryer | Microwave | |||
| Refrigerator | Stove | Washer | |||
| Central air conditioning | |||||






























