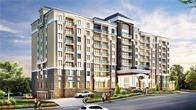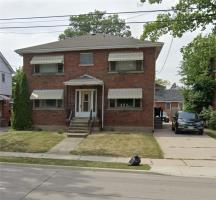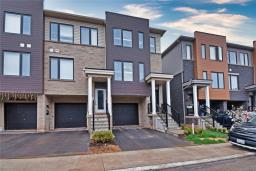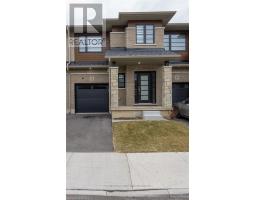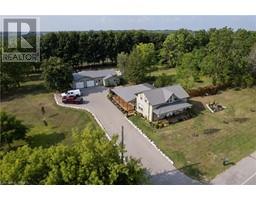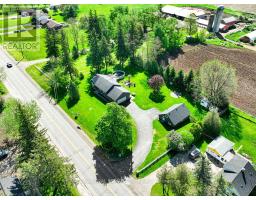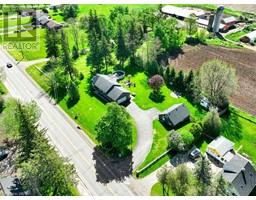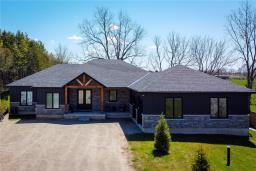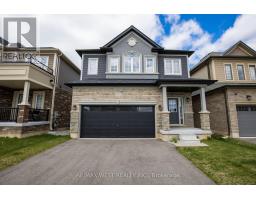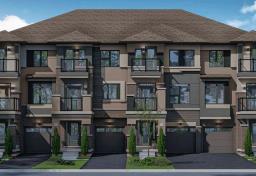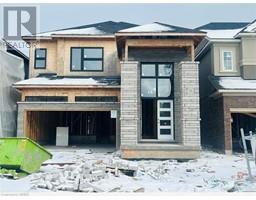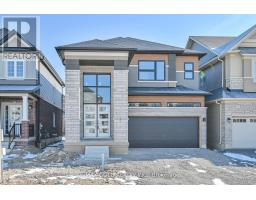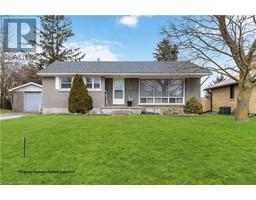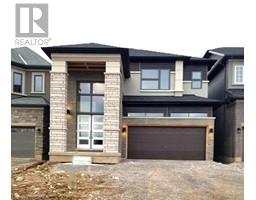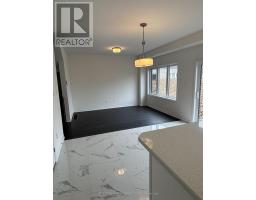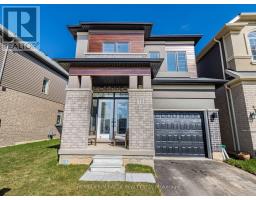40 HEATH Street|Unit #20, Brantford, Ontario, CA
Address: 40 HEATH Street|Unit #20, Brantford, Ontario
2 Beds2 Baths1570 sqftStatus: Buy Views : 996
Price
$989,900
Summary Report Property
- MKT IDH4183859
- Building TypeRow / Townhouse
- Property TypeSingle Family
- StatusBuy
- Added15 weeks ago
- Bedrooms2
- Bathrooms2
- Area1570 sq. ft.
- DirectionNo Data
- Added On25 Jan 2024
Property Overview
With Heatherington Heights you’ll have the best of both worlds, owning your own newly build, never lived in condominium townhome (full warranty applies), in a beautiful natural conservation setting in West Brantford, without the responsibility of snow removal on the driveway & maintenance on the front of the Unit, maintenance of the back yard area is available. Exclusive enclave, one floor living open concept home with walk out lower level, total of 2600 sq. ft. of finished living area. Double car garage with double drive. (id:51532)
Tags
| Property Summary |
|---|
Property Type
Single Family
Building Type
Row / Townhouse
Storeys
1
Square Footage
1570 sqft
Title
Condominium
Land Size
x
Parking Type
Attached Garage,Interlocked
| Building |
|---|
Bedrooms
Above Grade
1
Below Grade
1
Bathrooms
Total
2
Partial
2
Interior Features
Basement Type
Full
Building Features
Features
Conservation/green belt, Balcony, Double width or more driveway
Style
Attached
Architecture Style
Bungalow
Square Footage
1570 sqft
Rental Equipment
None
Heating & Cooling
Cooling
Central air conditioning
Heating Type
Forced air
Utilities
Utility Sewer
Municipal sewage system
Water
Municipal water
Exterior Features
Exterior Finish
Brick, Metal
Neighbourhood Features
Community Features
Quiet Area
Maintenance or Condo Information
Maintenance Fees
$140 Monthly
Parking
Parking Type
Attached Garage,Interlocked
Total Parking Spaces
4
| Level | Rooms | Dimensions |
|---|---|---|
| Sub-basement | Cold room | Measurements not available |
| Utility room | Measurements not available | |
| Storage | Measurements not available | |
| 2pc Bathroom | Measurements not available | |
| Bedroom | Measurements not available | |
| Family room | Measurements not available | |
| Ground level | Laundry room | Measurements not available |
| Den | 11' '' x 7' 2'' | |
| 2pc Bathroom | Measurements not available | |
| Primary Bedroom | 17' 2'' x 13' 4'' | |
| Eat in kitchen | 12' 2'' x 10' 7'' | |
| Great room | 24' 2'' x 17' 11'' | |
| Foyer | Measurements not available |
| Features | |||||
|---|---|---|---|---|---|
| Conservation/green belt | Balcony | Double width or more driveway | |||
| Attached Garage | Interlocked | Central air conditioning | |||






















