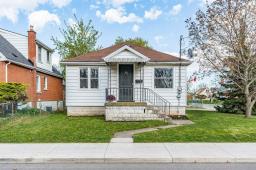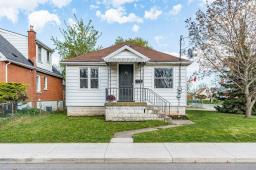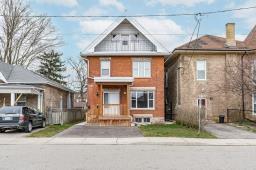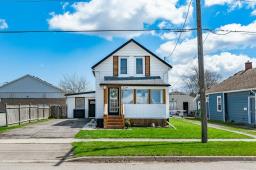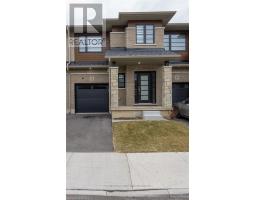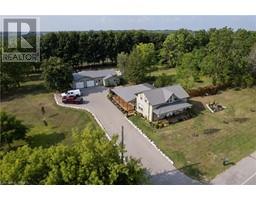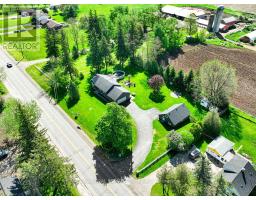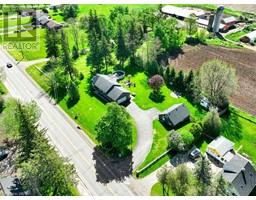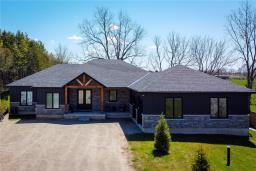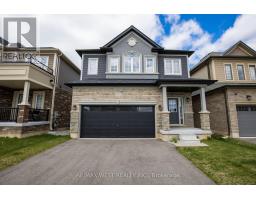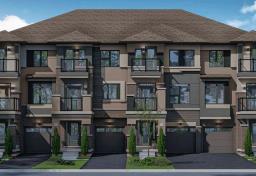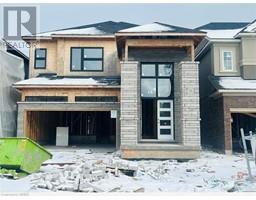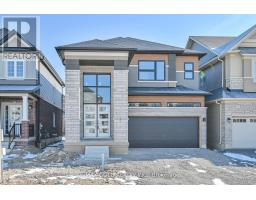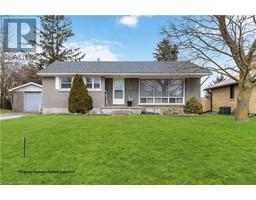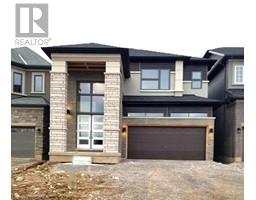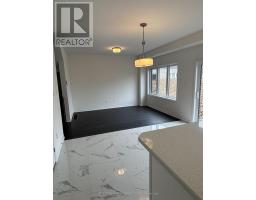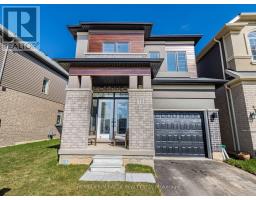58 Victoria Street, Brantford, Ontario, CA
Address: 58 Victoria Street, Brantford, Ontario
Summary Report Property
- MKT IDH4193305
- Building TypeHouse
- Property TypeSingle Family
- StatusBuy
- Added1 weeks ago
- Bedrooms4
- Bathrooms3
- Area2037 sq. ft.
- DirectionNo Data
- Added On08 May 2024
Property Overview
CASH FLOW POSITIVE - Best property on the market right now! TurnKey Three Unit Building - beautifully renovated and vacant so you can set your own rents. Start showing the units for rent prior to closing so you can be cash flow positive from day one. Unit 1 with access from the front and the back of the house has one bedroom and a three-piece bathroom. Very spacious living room, dining room and foyer. Tons of natural light to complete the stunning unit. Unit 2 has two bedrooms and a four-piece bathroom. With two Open Spaces you can choose between living room / dining room / office which allow great options for your tenants. The third unit on the upper level has one bedroom, beautifully updated kitchen and three-piece bathroom. Interior side door entry as well as a back staircase and includes a balcony that overlooks beautiful Branford. Many upgrades and features including new concrete walkway, metal roof and the basement has a rough-in for a washer and dryer or possibly coin-operated for some extra income. Three separate hydro meters. Converted dwelling as per the zoning verification. (id:51532)
Tags
| Property Summary |
|---|
| Building |
|---|
| Land |
|---|
| Level | Rooms | Dimensions |
|---|---|---|
| Second level | 4pc Bathroom | Measurements not available |
| Bedroom | 10' 4'' x 10' 11'' | |
| Bedroom | 10' 2'' x 8' 7'' | |
| Dining room | 11' 3'' x 13' 8'' | |
| Kitchen | 11' 4'' x 7' 2'' | |
| Living room | 11' 2'' x 10' 1'' | |
| Third level | 3pc Bathroom | Measurements not available |
| Bedroom | 11' 11'' x 9' 9'' | |
| Dining room | 8' 11'' x 8' 5'' | |
| Kitchen | 12' 9'' x 5' 8'' | |
| Living room | 12' 2'' x 10' 1'' | |
| Ground level | 3pc Bathroom | Measurements not available |
| Bedroom | 10' 4'' x 13' 8'' | |
| Dining room | 11' 3'' x 9' 10'' | |
| Kitchen | 11' 3'' x 6' 11'' | |
| Living room | 11' 2'' x 12' 2'' |
| Features | |||||
|---|---|---|---|---|---|
| Double width or more driveway | Paved driveway | No Garage | |||
| Microwave | Refrigerator | Stove | |||












































